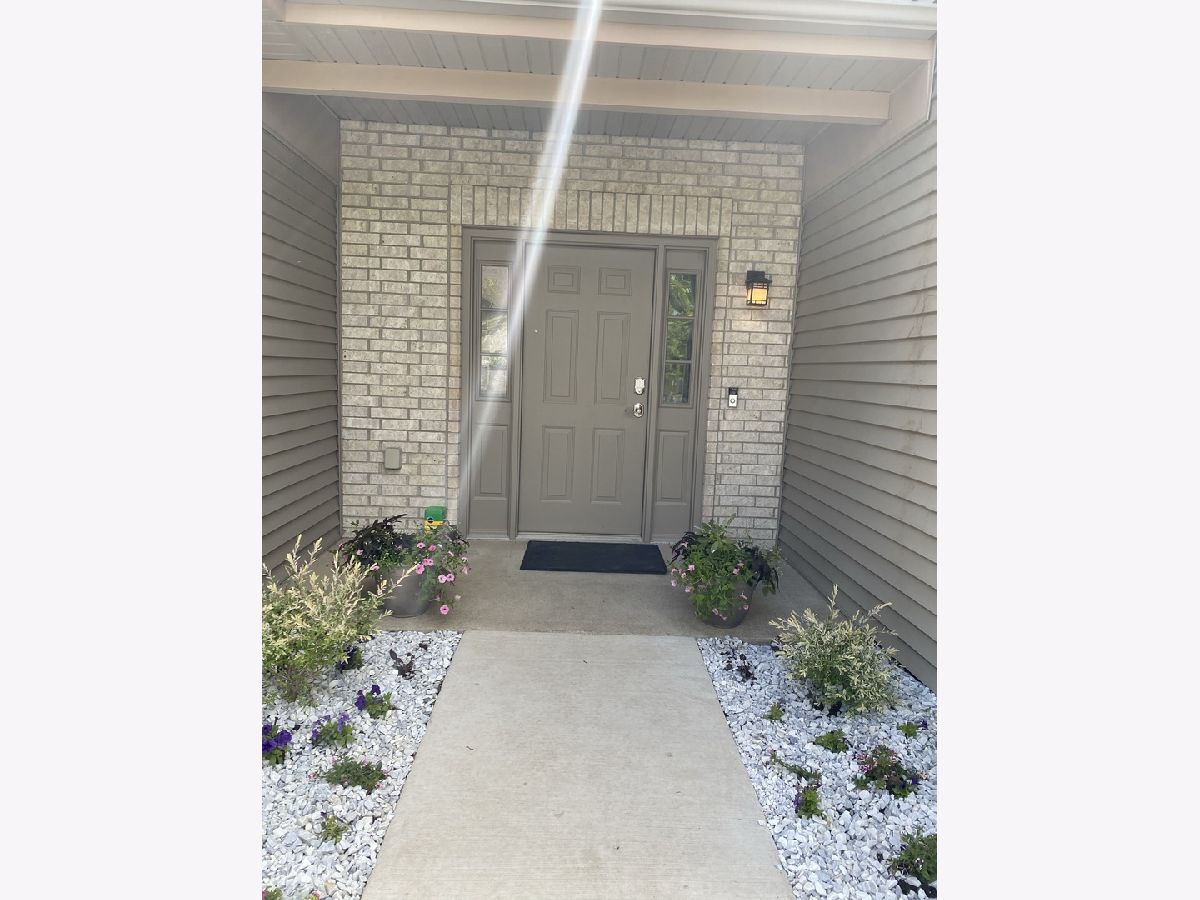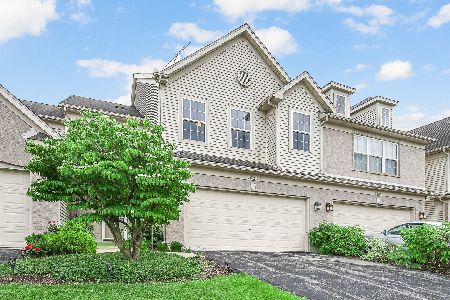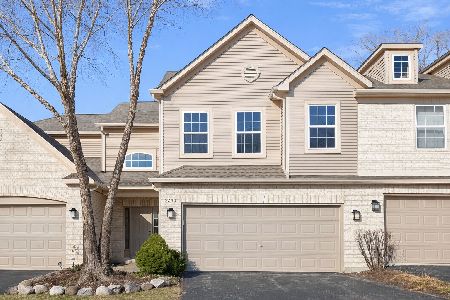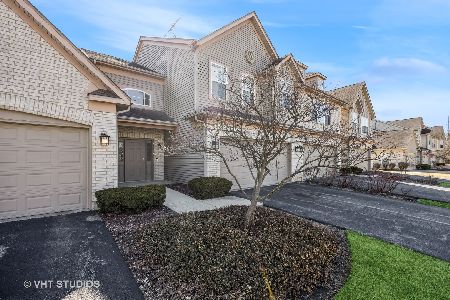2703 Cobblestone Drive, Crystal Lake, Illinois 60012
$255,000
|
Sold
|
|
| Status: | Closed |
| Sqft: | 1,700 |
| Cost/Sqft: | $147 |
| Beds: | 3 |
| Baths: | 2 |
| Year Built: | 2002 |
| Property Taxes: | $4,391 |
| Days On Market: | 1393 |
| Lot Size: | 0,00 |
Description
* Sold during processing * Stunning totally updated Bennington model in highly desirable Cobblestone Woods subdivision and highly rated Crystal Lake schools. This spacious upper unit townhome with main level living shows like a model with black walnut hardwood floors, Quartz counters, recessed and updated LED lighting throughout, glass stair railing, open concept. Features include a renovated kitchen with Quartz single slab counters, an expansive 11' breakfast island, crisp white custom cabinets, soft close cabinets, pullouts and organizers (for spices, knives, dishes, pantry items, small appliances etc), glass backsplash, hidden and pop-out electrical outlets, beverage area with beverage fridge and glass doors, stainless steel appliances including built in microwave, and stainless steel/glass range hood. The large master bedroom features a sitting area perfect for desk space, plantation shutters, 2 closets-including an expanded closet, stunning full private bath features glass tile back wall, double sinks, large walk-in shower with beautiful tile including hexagon tile flooring. 2nd bedroom is generous. Full bath in hall is lovely and updated. Main level laundry room. Private balcony. Attached 2 car garage with plenty of room for storage. Quiet neighborhood with winding tree-lined streets. Close to bike trails, and close proximity to restaurants, shopping and 2 Metra train stations. Maintenance free living covers Exterior Maintenance, Lawn Care, Snow Removal. HVAC (2020); Water heater (2020).
Property Specifics
| Condos/Townhomes | |
| 2 | |
| — | |
| 2002 | |
| — | |
| — | |
| No | |
| — |
| Mc Henry | |
| — | |
| 232 / Monthly | |
| — | |
| — | |
| — | |
| 11358137 | |
| 1416430019 |
Nearby Schools
| NAME: | DISTRICT: | DISTANCE: | |
|---|---|---|---|
|
Grade School
North Elementary School |
47 | — | |
|
Middle School
Hannah Beardsley Middle School |
47 | Not in DB | |
|
High School
Prairie Ridge High School |
155 | Not in DB | |
Property History
| DATE: | EVENT: | PRICE: | SOURCE: |
|---|---|---|---|
| 9 May, 2022 | Sold | $255,000 | MRED MLS |
| 9 Apr, 2022 | Under contract | $250,000 | MRED MLS |
| 26 Mar, 2022 | Listed for sale | $250,000 | MRED MLS |

Room Specifics
Total Bedrooms: 3
Bedrooms Above Ground: 3
Bedrooms Below Ground: 0
Dimensions: —
Floor Type: —
Dimensions: —
Floor Type: —
Full Bathrooms: 2
Bathroom Amenities: —
Bathroom in Basement: 0
Rooms: —
Basement Description: Slab
Other Specifics
| 2 | |
| — | |
| Asphalt | |
| — | |
| — | |
| COMMON | |
| — | |
| — | |
| — | |
| — | |
| Not in DB | |
| — | |
| — | |
| — | |
| — |
Tax History
| Year | Property Taxes |
|---|---|
| 2022 | $4,391 |
Contact Agent
Nearby Similar Homes
Nearby Sold Comparables
Contact Agent
Listing Provided By
Keller Williams Success Realty






