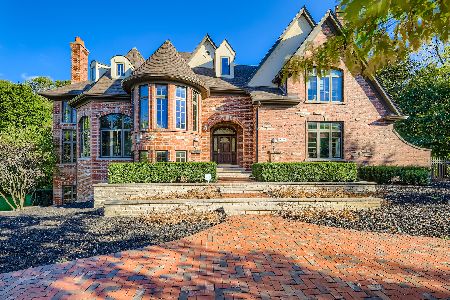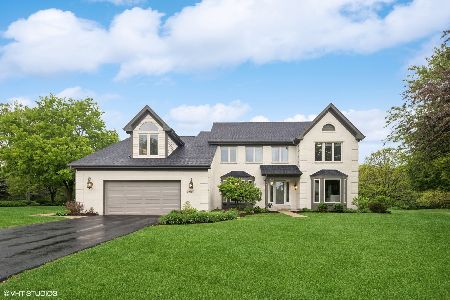2703 Greenwood Lane, St Charles, Illinois 60175
$569,900
|
Sold
|
|
| Status: | Closed |
| Sqft: | 3,393 |
| Cost/Sqft: | $171 |
| Beds: | 4 |
| Baths: | 4 |
| Year Built: | 1993 |
| Property Taxes: | $13,664 |
| Days On Market: | 1810 |
| Lot Size: | 0,62 |
Description
Looking for your IDEAL DREAM home on over 1/2 acre with fenced private backyard (backs to wooded area) close to St. Charles North? A huge deck, pergola, and a paver patio with fire pit are wonderful for outdoor entertaining with room for swing set, volley ball, etc. Sure to please the "chef," is a gorgeous white kitchen with Subzero, Wolf, Bosch and U-Line appliances which opens into the 2-story family room with an impressive stone fireplace--great for cold nights--and wall of windows with panoramic views, First floor den/office with full bath--could be in-law suite-- laundry, and hardwood flooring on the first floor with Plantation shutters check all the MUST HAVE boxes! Master bedroom boasts tray ceiling, lots of windows, walk-in closet, vaulted bath with skylight, "His" and "Her" vanities, whirlpool, separate shower, and linen closet. Bedrooms 2, 3, and 4 utilize the hall bath with dual sinks and tub/shower. The finished English basement has a lovely stone fireplace, a huge bar with 2-tier granite serving area, microwave, dishwasher, fridge & oven, and a 5th bedroom or second office with a full bath--great for working from home, and an exercise room---now do not have to go to the gym! Heated garage, irrigation system, and incredibly convenient location complete this PERFECT home! Check it out and make this your next home!
Property Specifics
| Single Family | |
| — | |
| Traditional | |
| 1993 | |
| Full,English | |
| — | |
| No | |
| 0.62 |
| Kane | |
| Red Gate | |
| 0 / Not Applicable | |
| None | |
| Public | |
| Public Sewer | |
| 10992138 | |
| 0921231004 |
Nearby Schools
| NAME: | DISTRICT: | DISTANCE: | |
|---|---|---|---|
|
Grade School
Wild Rose Elementary School |
303 | — | |
|
Middle School
Wredling Middle School |
303 | Not in DB | |
|
High School
St Charles North High School |
303 | Not in DB | |
Property History
| DATE: | EVENT: | PRICE: | SOURCE: |
|---|---|---|---|
| 27 Jun, 2008 | Sold | $630,000 | MRED MLS |
| 2 May, 2008 | Under contract | $649,900 | MRED MLS |
| 10 Apr, 2008 | Listed for sale | $649,900 | MRED MLS |
| 17 May, 2016 | Sold | $500,000 | MRED MLS |
| 7 Apr, 2016 | Under contract | $514,000 | MRED MLS |
| — | Last price change | $519,900 | MRED MLS |
| 1 Feb, 2016 | Listed for sale | $535,000 | MRED MLS |
| 7 Apr, 2021 | Sold | $569,900 | MRED MLS |
| 19 Feb, 2021 | Under contract | $579,900 | MRED MLS |
| 10 Feb, 2021 | Listed for sale | $579,900 | MRED MLS |
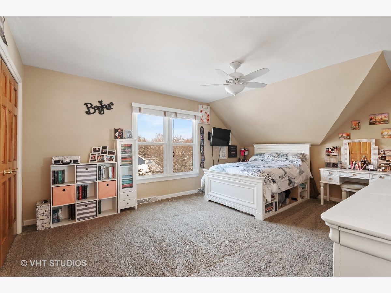
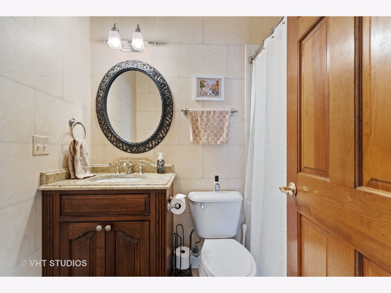
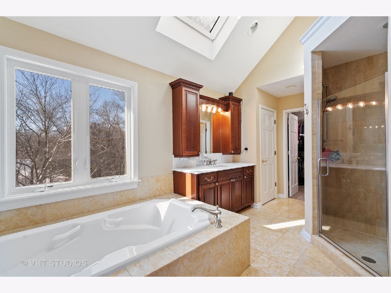
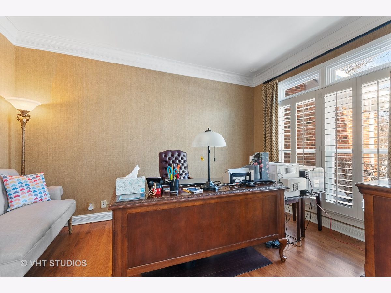
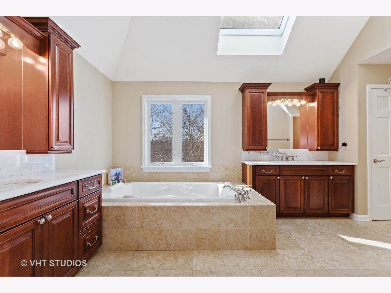
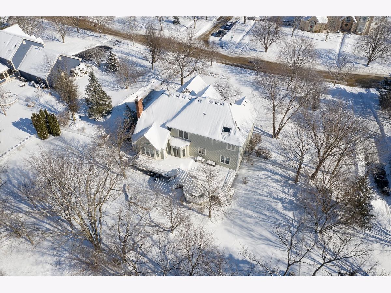
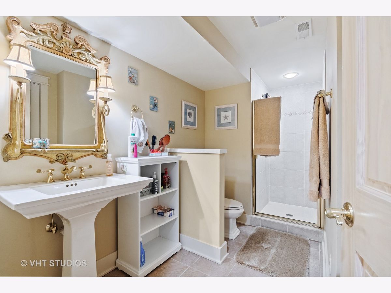
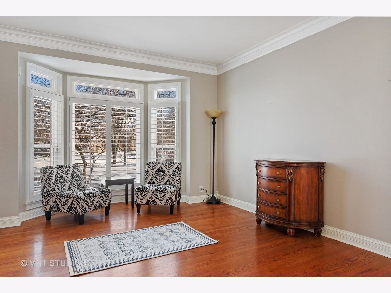
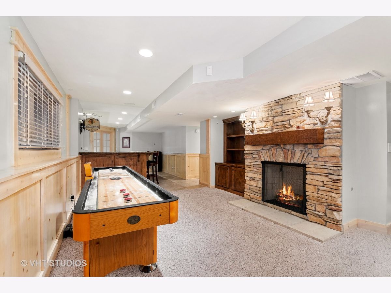
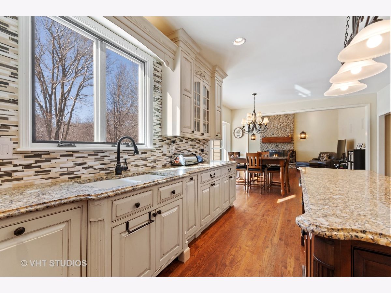
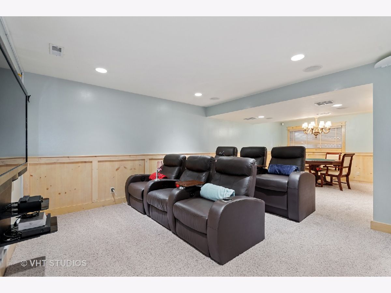
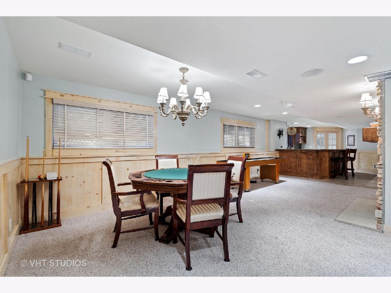
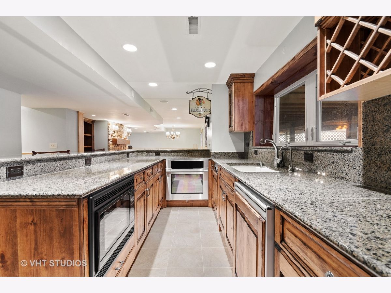
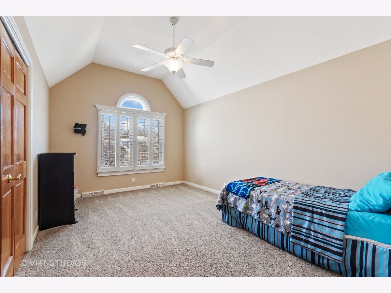
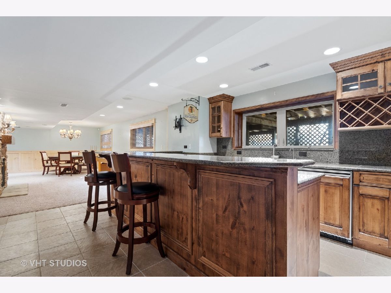
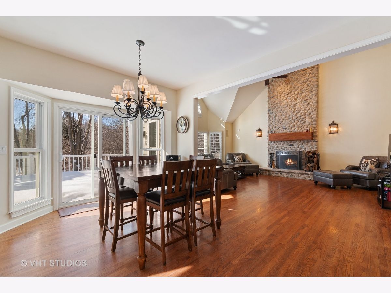
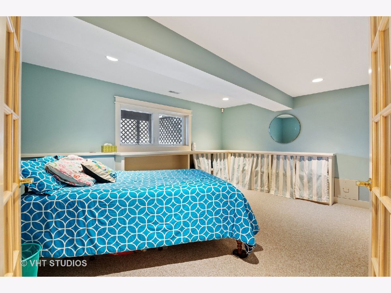
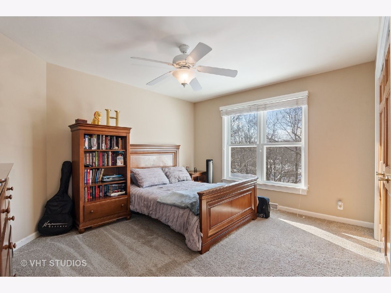
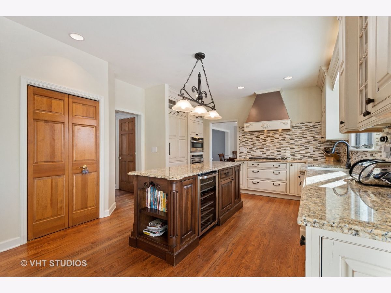
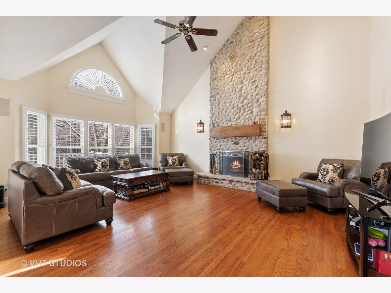
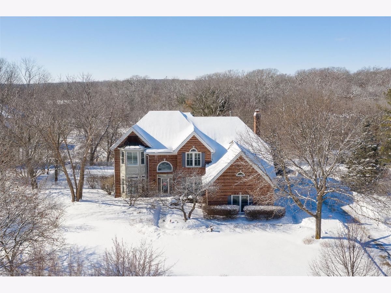
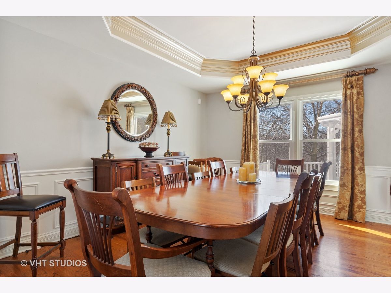
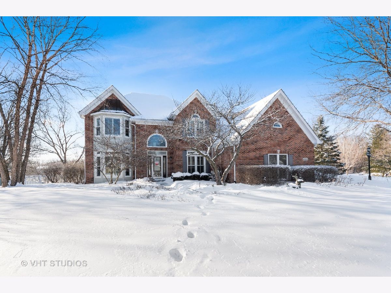
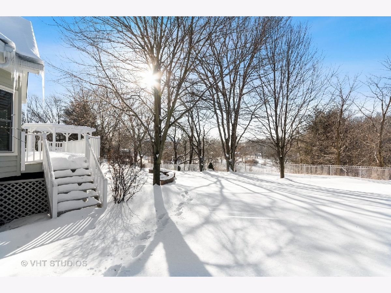
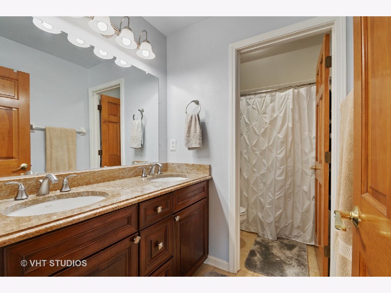
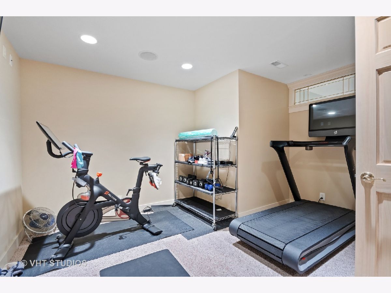
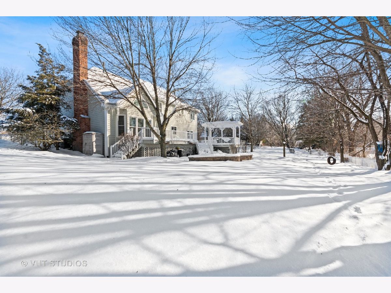
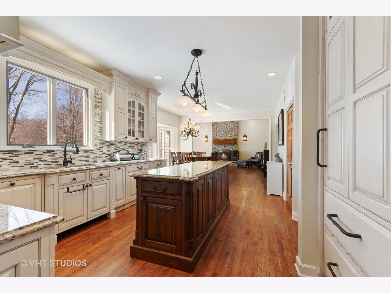
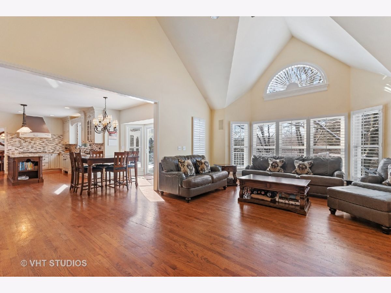
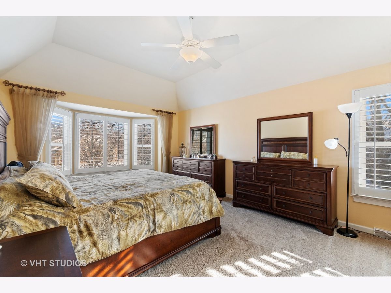
Room Specifics
Total Bedrooms: 5
Bedrooms Above Ground: 4
Bedrooms Below Ground: 1
Dimensions: —
Floor Type: Carpet
Dimensions: —
Floor Type: Carpet
Dimensions: —
Floor Type: Carpet
Dimensions: —
Floor Type: —
Full Bathrooms: 4
Bathroom Amenities: Whirlpool,Separate Shower,Double Sink
Bathroom in Basement: 1
Rooms: Bonus Room,Bedroom 5,Eating Area,Exercise Room,Foyer,Great Room,Office,Recreation Room
Basement Description: Finished
Other Specifics
| 3 | |
| Concrete Perimeter | |
| Concrete | |
| Deck, Patio, Storms/Screens, Fire Pit | |
| Fenced Yard,Landscaped,Wooded | |
| 136 X 169 X 178 X 176 | |
| Unfinished | |
| Full | |
| Vaulted/Cathedral Ceilings, Skylight(s), Bar-Wet, Hardwood Floors, First Floor Laundry, First Floor Full Bath, Built-in Features, Walk-In Closet(s), Open Floorplan | |
| Range, Microwave, Dishwasher, Refrigerator, Disposal | |
| Not in DB | |
| Park, Curbs, Sidewalks, Street Lights, Street Paved | |
| — | |
| — | |
| Gas Log, Gas Starter |
Tax History
| Year | Property Taxes |
|---|---|
| 2008 | $11,510 |
| 2016 | $15,897 |
| 2021 | $13,664 |
Contact Agent
Nearby Similar Homes
Nearby Sold Comparables
Contact Agent
Listing Provided By
Baird & Warner Fox Valley - Geneva


