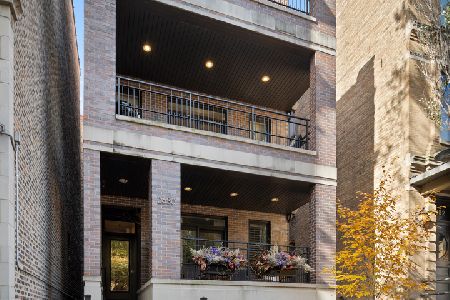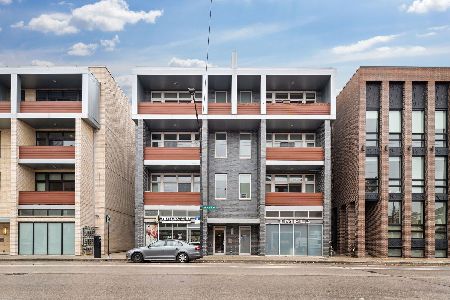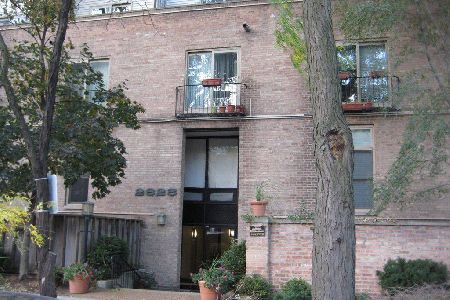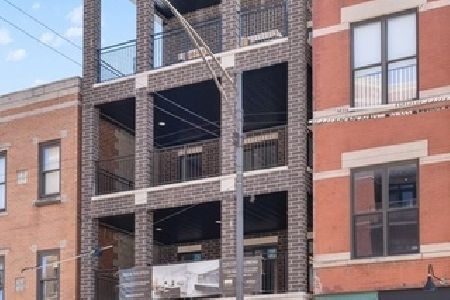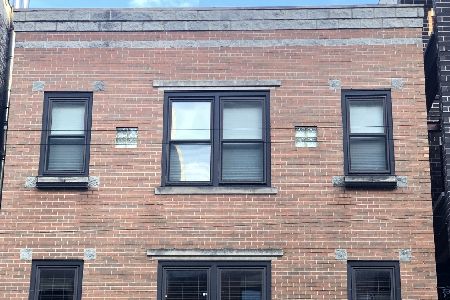2703 Halsted Street, Lincoln Park, Chicago, Illinois 60614
$945,000
|
Sold
|
|
| Status: | Closed |
| Sqft: | 2,200 |
| Cost/Sqft: | $452 |
| Beds: | 3 |
| Baths: | 2 |
| Year Built: | 2020 |
| Property Taxes: | $0 |
| Days On Market: | 1774 |
| Lot Size: | 0,00 |
Description
Lincoln Park extra-wide penthouse with private elevator by Halcyon! Luxury finishes and solid construction give this home a well-defined edge. Contemporary yet classic kitchen cabinetry with Bertazzoni/Fisher Paykel/Bosch appliances, instant H20 dispenser, breakfast bar and separate pantry. Spa-like primary bath with dramatic free standing tub contrasting with chevron porcelain feature wall. Quartz counters, heated towel bar, heated floors and plenty of storage. Living room extents into a deep covered oversized deck (w/gas line). Smart controlled technology, 5.1 pre-wired for surround sound, eight-foot solid core doors, Classic Grey oak flooring throughout, and dry bar servicing roof deck. Incredible skyline view from private roof deck. Fantastic location close to Trader Joes, Target, tons of restaurants and bars. Attached garage parking included. Ready now!
Property Specifics
| Condos/Townhomes | |
| 4 | |
| — | |
| 2020 | |
| None | |
| — | |
| No | |
| — |
| Cook | |
| — | |
| 200 / Monthly | |
| Water,Insurance,Exterior Maintenance | |
| Lake Michigan | |
| Public Sewer | |
| 10983987 | |
| 14283000000000 |
Nearby Schools
| NAME: | DISTRICT: | DISTANCE: | |
|---|---|---|---|
|
Grade School
Alcott Elementary School |
299 | — | |
|
Middle School
Alcott Elementary School |
299 | Not in DB | |
|
High School
Lincoln Park High School |
299 | Not in DB | |
Property History
| DATE: | EVENT: | PRICE: | SOURCE: |
|---|---|---|---|
| 24 Jun, 2021 | Sold | $945,000 | MRED MLS |
| 14 May, 2021 | Under contract | $995,000 | MRED MLS |
| — | Last price change | $999,000 | MRED MLS |
| 1 Feb, 2021 | Listed for sale | $999,000 | MRED MLS |
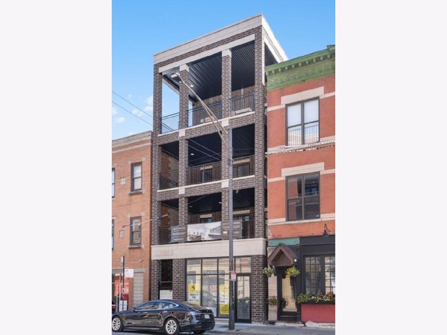
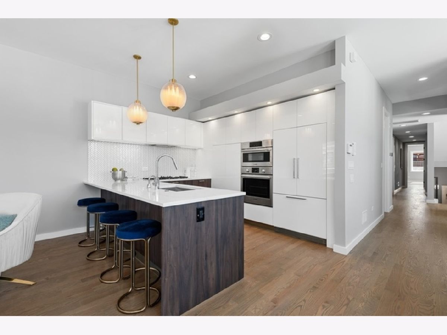
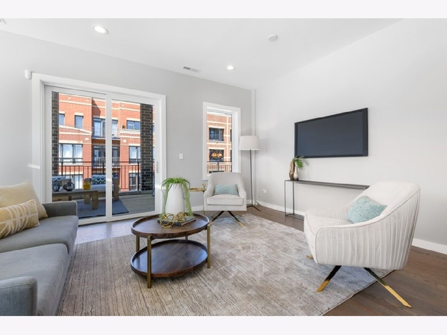
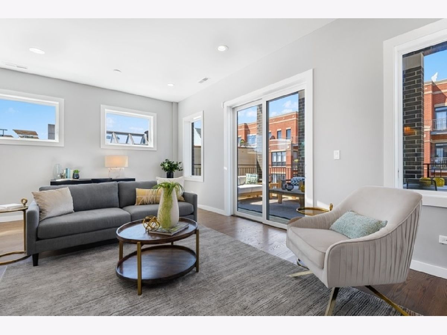
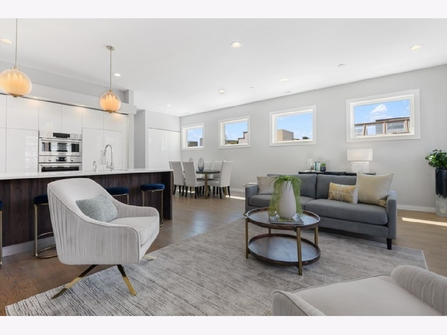
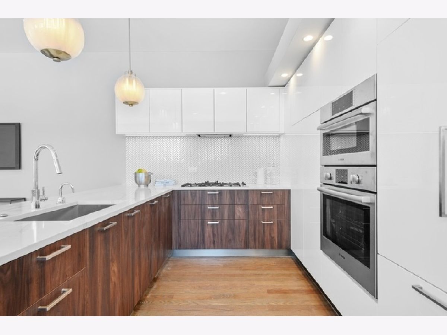
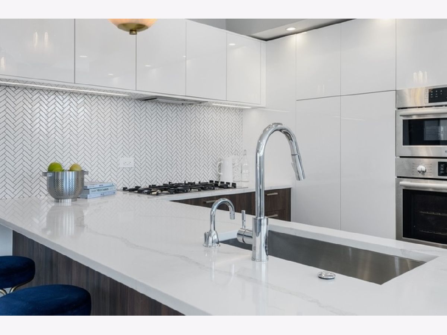
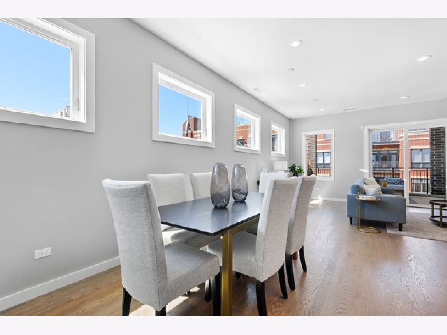
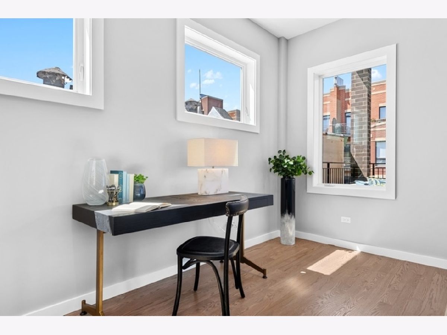
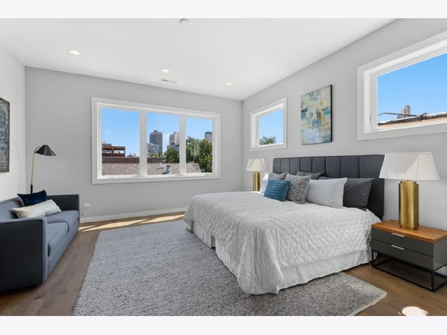
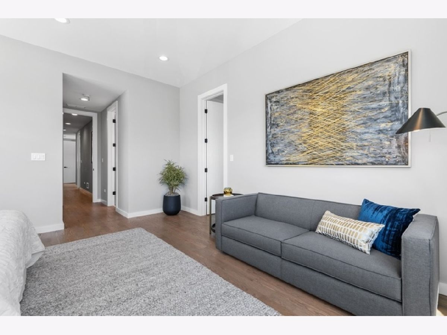
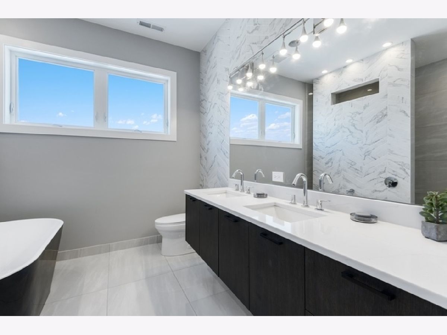
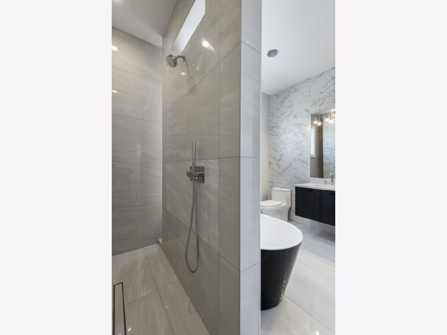
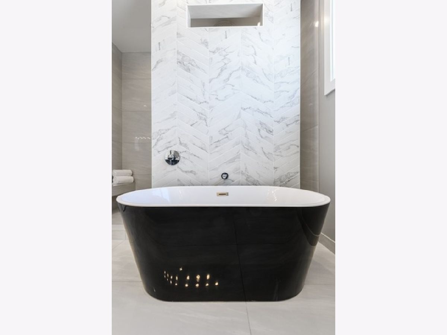
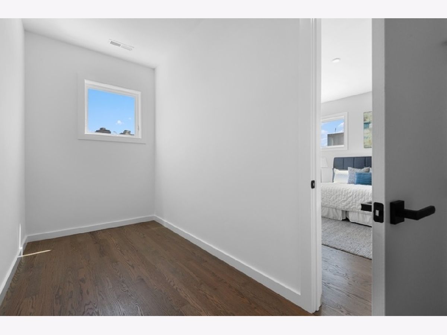
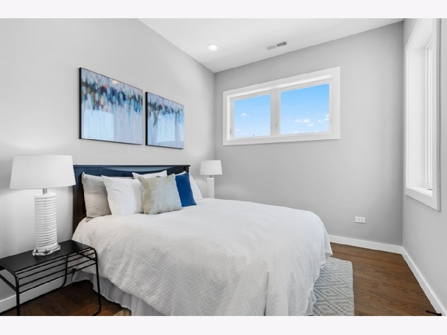
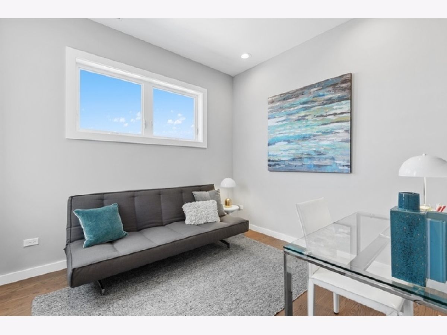
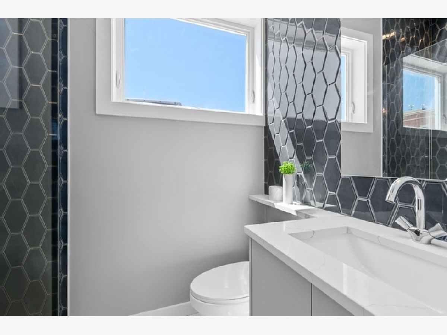
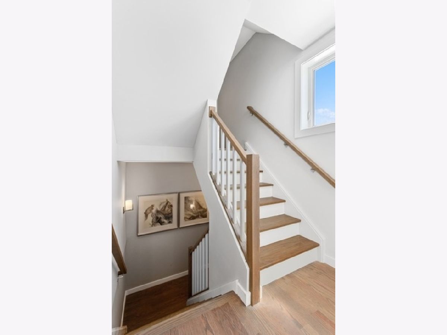
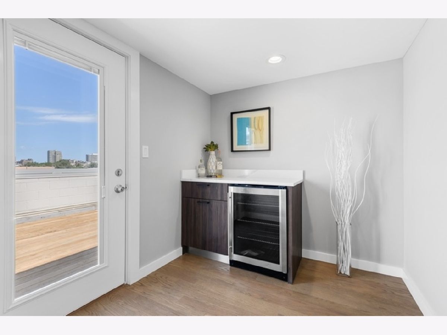
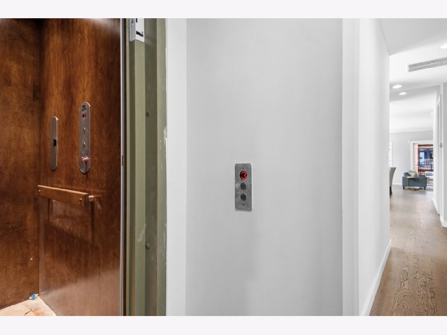
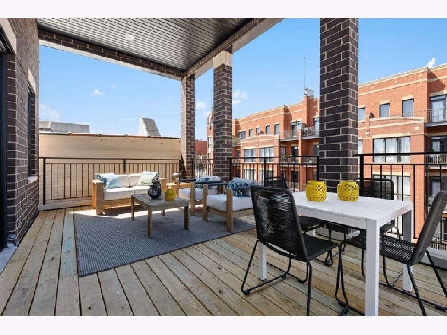
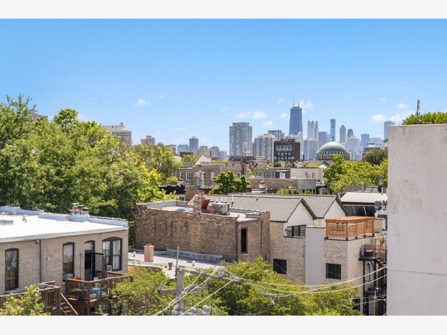
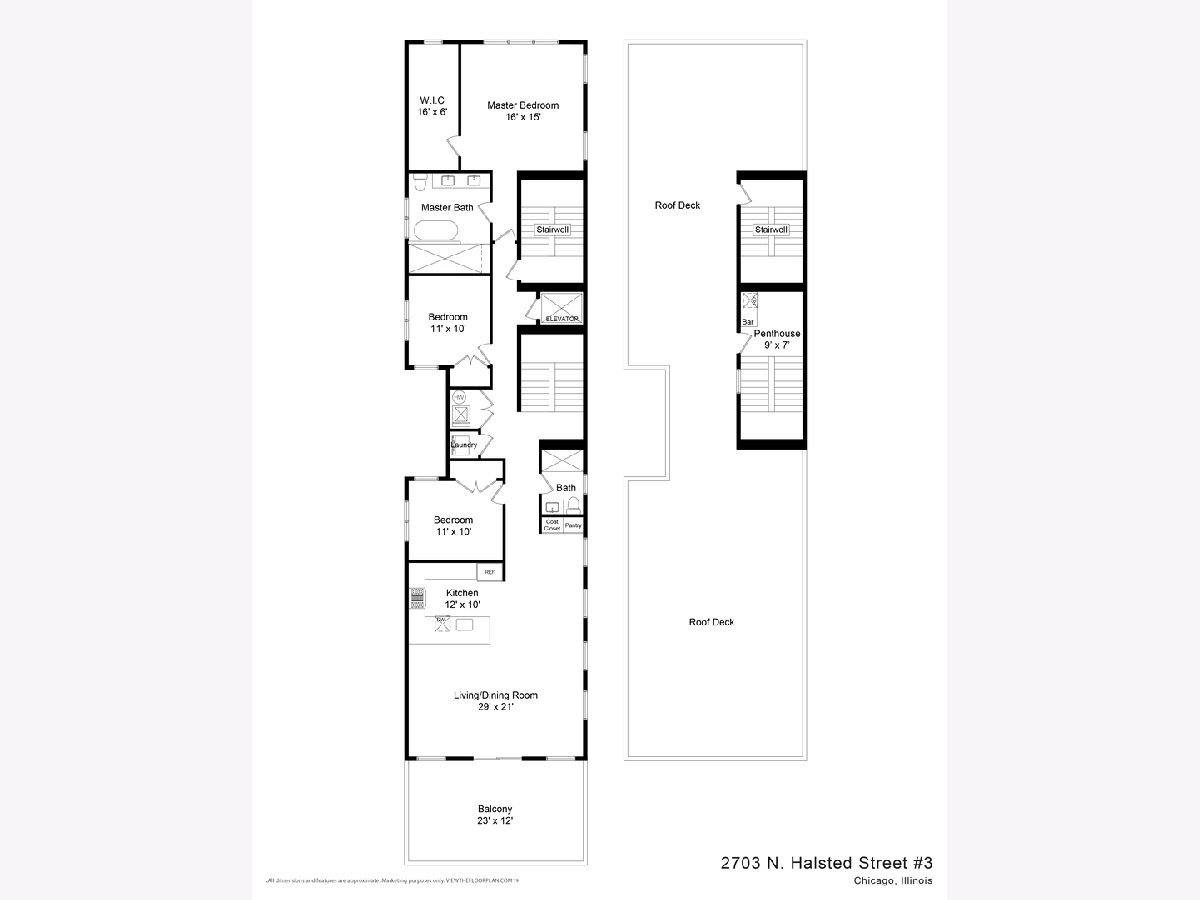
Room Specifics
Total Bedrooms: 3
Bedrooms Above Ground: 3
Bedrooms Below Ground: 0
Dimensions: —
Floor Type: Hardwood
Dimensions: —
Floor Type: Hardwood
Full Bathrooms: 2
Bathroom Amenities: Separate Shower,Double Sink,Soaking Tub
Bathroom in Basement: 0
Rooms: Deck
Basement Description: Slab
Other Specifics
| 1 | |
| — | |
| — | |
| — | |
| — | |
| COMMON | |
| — | |
| Full | |
| Bar-Dry, Elevator, Hardwood Floors, Heated Floors, First Floor Laundry | |
| Microwave, Dishwasher, High End Refrigerator, Washer, Dryer, Disposal, Wine Refrigerator, Cooktop, Built-In Oven | |
| Not in DB | |
| — | |
| — | |
| Elevator(s) | |
| — |
Tax History
| Year | Property Taxes |
|---|
Contact Agent
Nearby Similar Homes
Nearby Sold Comparables
Contact Agent
Listing Provided By
Jameson Sotheby's Intl Realty

