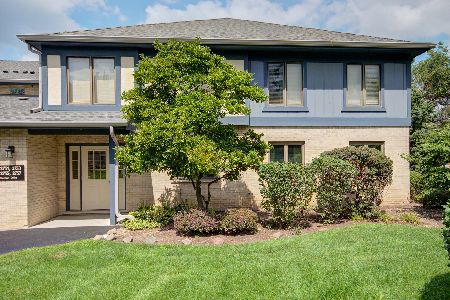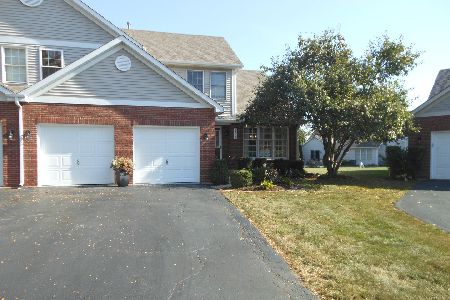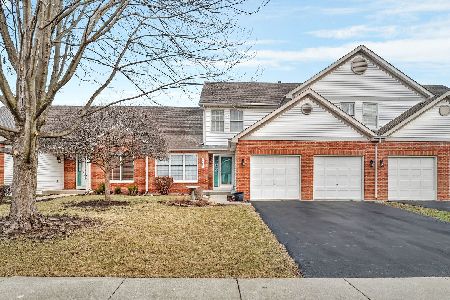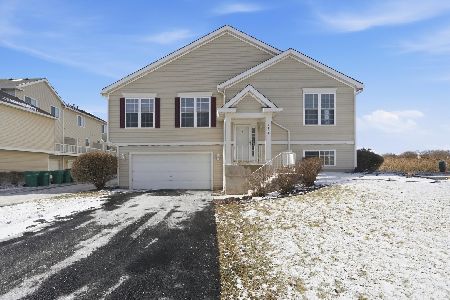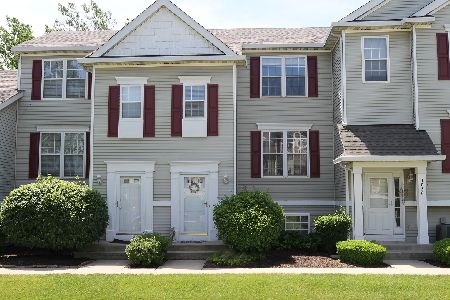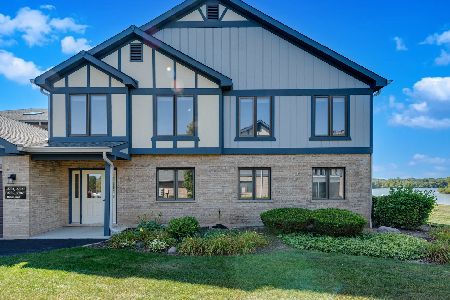2703 Harbor Drive, Joliet, Illinois 60431
$174,900
|
Sold
|
|
| Status: | Closed |
| Sqft: | 1,545 |
| Cost/Sqft: | $113 |
| Beds: | 2 |
| Baths: | 2 |
| Year Built: | 1992 |
| Property Taxes: | $2,936 |
| Days On Market: | 2715 |
| Lot Size: | 0,00 |
Description
Check out this amazing first floor move in ready condo in the very popular Chase Lake condo community. Enjoy spectacular water views from several lake facing rooms including the enclosed sunroom, living room, family room and kitchenette with bright bay windows. The owner has meticulously updated and maintained this home that features 1,545 square feet of living space, with 2-large bedrooms, 2-full baths, a formal living room, dining room, family room, large eat in kitchen, combo laundry & mechanical room and an over sized 2-car attached garage with attic storage. Enjoy morning coffee or evening sunsets in the enclosed sunroom overlooking Chase Lake. Updates include new Furnace and AC, New Stainless Appliances, New Light and Plumbing Fixtures, New Flooring and Fresh Paint throughout, and New Patio Doors to name a few. This highly desired condo is move in ready and conveniently located a few blocks from Louis Joliet Mall, restaurants and I-55. This one will not last long!!!
Property Specifics
| Condos/Townhomes | |
| 2 | |
| — | |
| 1992 | |
| None | |
| MARINER | |
| Yes | |
| — |
| Will | |
| Chase Lake | |
| 204 / Monthly | |
| Insurance,TV/Cable,Exterior Maintenance,Lawn Care,Snow Removal | |
| Public | |
| Public Sewer | |
| 10068115 | |
| 0603264020441001 |
Property History
| DATE: | EVENT: | PRICE: | SOURCE: |
|---|---|---|---|
| 19 Dec, 2016 | Sold | $135,000 | MRED MLS |
| 23 Oct, 2016 | Under contract | $140,000 | MRED MLS |
| 13 Oct, 2016 | Listed for sale | $140,000 | MRED MLS |
| 1 Oct, 2018 | Sold | $174,900 | MRED MLS |
| 3 Sep, 2018 | Under contract | $174,900 | MRED MLS |
| 31 Aug, 2018 | Listed for sale | $174,900 | MRED MLS |
Room Specifics
Total Bedrooms: 2
Bedrooms Above Ground: 2
Bedrooms Below Ground: 0
Dimensions: —
Floor Type: Carpet
Full Bathrooms: 2
Bathroom Amenities: Whirlpool,Separate Shower
Bathroom in Basement: 0
Rooms: Sun Room,Storage
Basement Description: None
Other Specifics
| 2 | |
| Concrete Perimeter | |
| Asphalt | |
| Screened Patio | |
| Water View | |
| 64X231X33X35X35X77X185 | |
| — | |
| Full | |
| First Floor Laundry, Laundry Hook-Up in Unit, Storage | |
| Range, Refrigerator, Washer, Dryer, Disposal | |
| Not in DB | |
| — | |
| — | |
| None | |
| — |
Tax History
| Year | Property Taxes |
|---|---|
| 2016 | $2,502 |
| 2018 | $2,936 |
Contact Agent
Nearby Similar Homes
Nearby Sold Comparables
Contact Agent
Listing Provided By
john greene, Realtor

