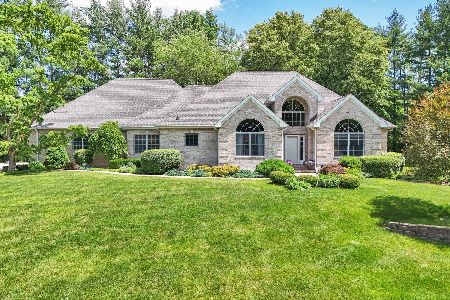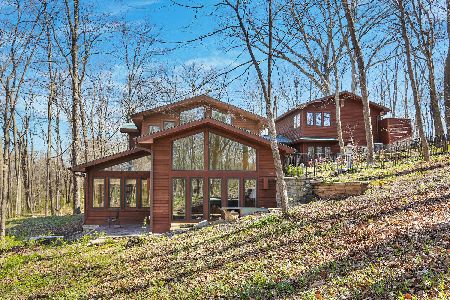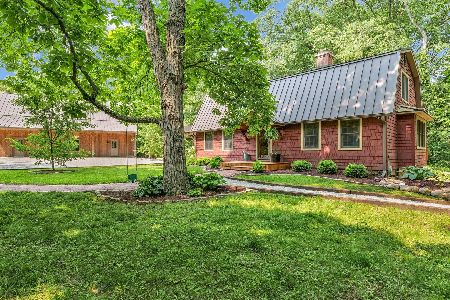2703 Holcomb Drive, Urbana, Illinois 61802
$430,000
|
Sold
|
|
| Status: | Closed |
| Sqft: | 3,197 |
| Cost/Sqft: | $141 |
| Beds: | 4 |
| Baths: | 4 |
| Year Built: | 1983 |
| Property Taxes: | $8,958 |
| Days On Market: | 2712 |
| Lot Size: | 0,85 |
Description
Secluded on a hillside in the woods, yet only 15 minutes from the UI campus, this custom home was painstakingly designed-and expanded-to perfectly capitalize on the unique location and views. The floor plan offers incredible versatility. There are 2 bedrooms with en suite baths, 2 additional private bedrooms/studies/studios, & a possible 5th bedroom that is presently an open study area. The current owners added the 19'x18' family room as a music room, featuring 2 stories of windows looking into the woods. This room could, with the addition of a single door in the hallway, become a large master suite that would include the spectacular full bath with separate whirlpool & double shower. The house offers spectacular outdoor entertaining space with 7 decks & a screened in porch. The oversize 2-car garage has a separate room with large work bench, built-in shelves, and excellent lighting-great for storage or workshop space. See HD photo gallery and 3D virtual tour! HWA 13-month home warranty
Property Specifics
| Single Family | |
| — | |
| — | |
| 1983 | |
| None | |
| — | |
| No | |
| 0.85 |
| Champaign | |
| — | |
| 300 / Annual | |
| Other | |
| Public | |
| Septic-Private | |
| 10050412 | |
| 302103402012 |
Nearby Schools
| NAME: | DISTRICT: | DISTANCE: | |
|---|---|---|---|
|
Grade School
Dr. Preston L. Williams Jr. Elem |
116 | — | |
|
Middle School
Urbana Middle School |
116 | Not in DB | |
|
High School
Urbana High School |
116 | Not in DB | |
Property History
| DATE: | EVENT: | PRICE: | SOURCE: |
|---|---|---|---|
| 27 Mar, 2019 | Sold | $430,000 | MRED MLS |
| 3 Feb, 2019 | Under contract | $449,900 | MRED MLS |
| 13 Aug, 2018 | Listed for sale | $449,900 | MRED MLS |
Room Specifics
Total Bedrooms: 4
Bedrooms Above Ground: 4
Bedrooms Below Ground: 0
Dimensions: —
Floor Type: Carpet
Dimensions: —
Floor Type: Carpet
Dimensions: —
Floor Type: Carpet
Full Bathrooms: 4
Bathroom Amenities: Whirlpool,Separate Shower,Double Sink,Bidet,Double Shower
Bathroom in Basement: —
Rooms: Bonus Room,Mud Room,Pantry
Basement Description: Crawl
Other Specifics
| 2 | |
| — | |
| Concrete | |
| Balcony, Deck, Roof Deck, Screened Deck | |
| — | |
| 104.5 X 314.49 X 97.57 X 3 | |
| Pull Down Stair | |
| Full | |
| Vaulted/Cathedral Ceilings, Skylight(s), Hardwood Floors, Heated Floors | |
| Range, Dishwasher, Refrigerator, Washer, Dryer, Disposal, Stainless Steel Appliance(s) | |
| Not in DB | |
| — | |
| — | |
| — | |
| Wood Burning Stove |
Tax History
| Year | Property Taxes |
|---|---|
| 2019 | $8,958 |
Contact Agent
Nearby Sold Comparables
Contact Agent
Listing Provided By
RE/MAX REALTY ASSOCIATES-CHA






