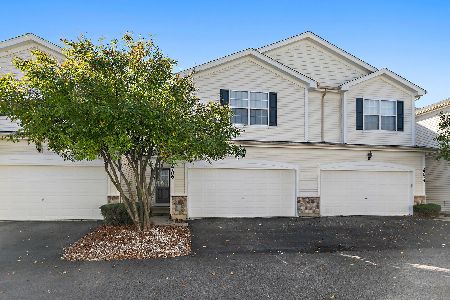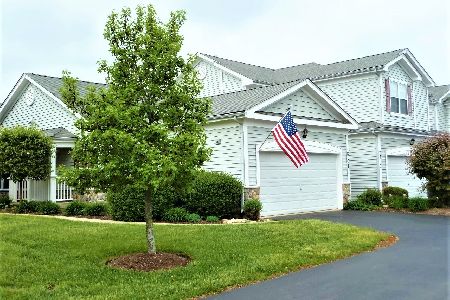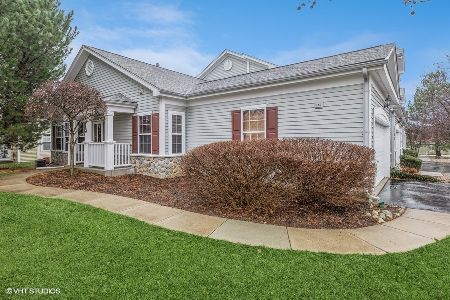2703 Kendall Crossing Drive, Johnsburg, Illinois 60050
$145,000
|
Sold
|
|
| Status: | Closed |
| Sqft: | 1,464 |
| Cost/Sqft: | $109 |
| Beds: | 3 |
| Baths: | 3 |
| Year Built: | 2005 |
| Property Taxes: | $3,790 |
| Days On Market: | 6257 |
| Lot Size: | 0,00 |
Description
Pottery Barn Posh and Crate N Barrel Cute! Soaring ceilings and hardwood floors showcase a gormet kitchen with upgraded appliances! Can Lights! Hardwood Floors throughout! Open Staircase winds to 3 upper level bedrooms & smashing finished basement rec room & office! Master suite will please w/luxury bath and walk in closet! Designer features include decorator niches, volume ceilings! Can't build it for this price!
Property Specifics
| Condos/Townhomes | |
| — | |
| — | |
| 2005 | |
| Full | |
| CONNEMARA | |
| No | |
| — |
| Mc Henry | |
| Running Brook Farm | |
| 146 / — | |
| Insurance,Lawn Care,Snow Removal | |
| Public | |
| Public Sewer | |
| 07089924 | |
| 0923276090 |
Nearby Schools
| NAME: | DISTRICT: | DISTANCE: | |
|---|---|---|---|
|
Grade School
Ringwood School Primary Ctr |
12 | — | |
|
Middle School
Johnsburg Junior High School |
12 | Not in DB | |
|
High School
Johnsburg High School |
12 | Not in DB | |
Property History
| DATE: | EVENT: | PRICE: | SOURCE: |
|---|---|---|---|
| 28 Oct, 2009 | Sold | $145,000 | MRED MLS |
| 15 May, 2009 | Under contract | $159,900 | MRED MLS |
| — | Last price change | $169,900 | MRED MLS |
| 9 Dec, 2008 | Listed for sale | $189,900 | MRED MLS |
| 23 Sep, 2013 | Sold | $153,000 | MRED MLS |
| 24 Aug, 2013 | Under contract | $155,000 | MRED MLS |
| — | Last price change | $159,900 | MRED MLS |
| 13 Jul, 2013 | Listed for sale | $159,900 | MRED MLS |
| 9 May, 2016 | Under contract | $0 | MRED MLS |
| 1 Apr, 2016 | Listed for sale | $0 | MRED MLS |
| 1 Jul, 2018 | Under contract | $0 | MRED MLS |
| 21 Apr, 2018 | Listed for sale | $0 | MRED MLS |
| 4 Aug, 2019 | Under contract | $0 | MRED MLS |
| 17 Jul, 2019 | Listed for sale | $0 | MRED MLS |
| 27 Apr, 2023 | Under contract | $0 | MRED MLS |
| 15 Apr, 2023 | Listed for sale | $0 | MRED MLS |
Room Specifics
Total Bedrooms: 3
Bedrooms Above Ground: 3
Bedrooms Below Ground: 0
Dimensions: —
Floor Type: Carpet
Dimensions: —
Floor Type: Carpet
Full Bathrooms: 3
Bathroom Amenities: Separate Shower,Double Sink
Bathroom in Basement: 0
Rooms: Office,Recreation Room
Basement Description: Finished
Other Specifics
| 2 | |
| Concrete Perimeter | |
| Asphalt | |
| Patio | |
| Common Grounds | |
| COMMON AREA | |
| — | |
| Full | |
| Vaulted/Cathedral Ceilings, Laundry Hook-Up in Unit | |
| Range, Microwave, Dishwasher, Refrigerator, Disposal | |
| Not in DB | |
| — | |
| — | |
| — | |
| — |
Tax History
| Year | Property Taxes |
|---|---|
| 2009 | $3,790 |
| 2013 | $3,595 |
Contact Agent
Nearby Sold Comparables
Contact Agent
Listing Provided By
RE/MAX Suburban






