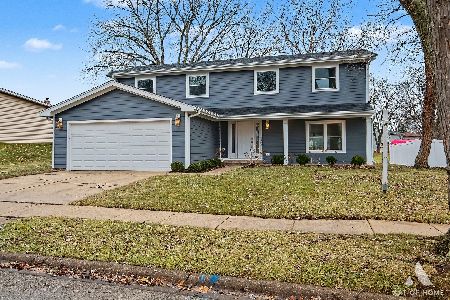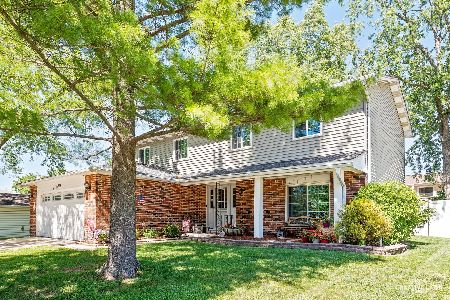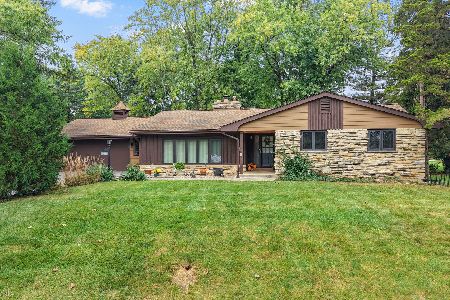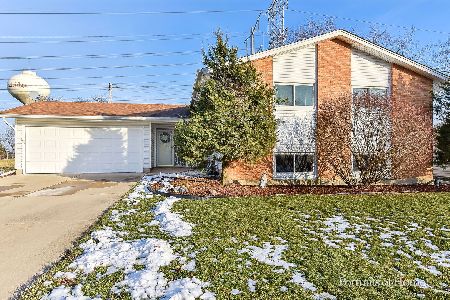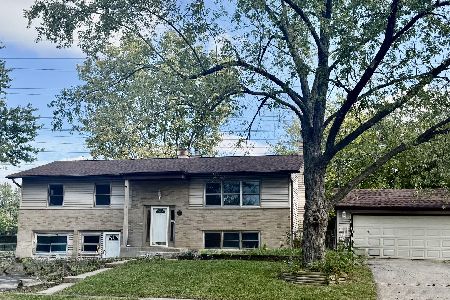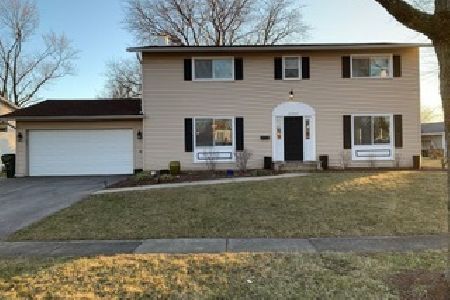2703 Kimball Court, Woodridge, Illinois 60517
$286,000
|
Sold
|
|
| Status: | Closed |
| Sqft: | 1,872 |
| Cost/Sqft: | $155 |
| Beds: | 4 |
| Baths: | 2 |
| Year Built: | 1968 |
| Property Taxes: | $7,319 |
| Days On Market: | 3026 |
| Lot Size: | 0,24 |
Description
Nothing to Do But Move Into this Fantastic Raised Ranch Home in Highly Sought After Woodridge Boasts 4 Bedrooms, Brand New Carpet(LL Bedroom New in 2014), Fresh Paint, Refinished Floors, Brand NEW Gourmet Kitchen with White Cabinets, Stainless Steel Appliances, Granite Counter-tops and Sits on .24 Acres. Door from Kitchen to Large Balcony Deck and HUGE Backyard Perfect for Entertaining or Hanging Out. Over-Sized L Shaped Living Room and Formal Dining Room. Master Bedroom with Shared Access to Newly Updated Hall Bath. Lower Level Family Room , Updated Bath, Bedroom & Laundry Room. Over-Sized 2.5 Car Garage. Other Recent Upgrades Include: Tear Off Roof & Transferable Lifetime Warranty Vinyl Siding in 2014, New Washer and Dishwasher in 2016, Vinyl Tile Flooring in 2017, Driveway Seal-Coat, Some New Windows, Fresh Exterior Paint and Landscape, Professional Window Cleaning all in 2017. Near to Major Expressways and Rt 53. Close to Restaurant, Shopping and Park. See it Before it's GONE!
Property Specifics
| Single Family | |
| — | |
| — | |
| 1968 | |
| Full | |
| — | |
| No | |
| 0.24 |
| Du Page | |
| — | |
| 0 / Not Applicable | |
| None | |
| Public | |
| Public Sewer | |
| 09776485 | |
| 0823406020 |
Nearby Schools
| NAME: | DISTRICT: | DISTANCE: | |
|---|---|---|---|
|
Grade School
Meadowview Elementary School |
68 | — | |
|
Middle School
Thomas Jefferson Junior High Sch |
68 | Not in DB | |
|
High School
North High School |
99 | Not in DB | |
Property History
| DATE: | EVENT: | PRICE: | SOURCE: |
|---|---|---|---|
| 4 Apr, 2018 | Sold | $286,000 | MRED MLS |
| 1 Mar, 2018 | Under contract | $289,900 | MRED MLS |
| — | Last price change | $289,900 | MRED MLS |
| 12 Oct, 2017 | Listed for sale | $294,500 | MRED MLS |
Room Specifics
Total Bedrooms: 4
Bedrooms Above Ground: 4
Bedrooms Below Ground: 0
Dimensions: —
Floor Type: Parquet
Dimensions: —
Floor Type: Parquet
Dimensions: —
Floor Type: Carpet
Full Bathrooms: 2
Bathroom Amenities: —
Bathroom in Basement: 1
Rooms: No additional rooms
Basement Description: Finished
Other Specifics
| 2 | |
| Concrete Perimeter | |
| Asphalt | |
| Balcony, Deck | |
| Corner Lot | |
| 10506 | |
| — | |
| — | |
| Hardwood Floors | |
| Microwave, Dishwasher, Refrigerator, Washer, Dryer, Cooktop, Built-In Oven | |
| Not in DB | |
| Curbs, Sidewalks | |
| — | |
| — | |
| — |
Tax History
| Year | Property Taxes |
|---|---|
| 2018 | $7,319 |
Contact Agent
Nearby Similar Homes
Nearby Sold Comparables
Contact Agent
Listing Provided By
RE/MAX Professionals Select


