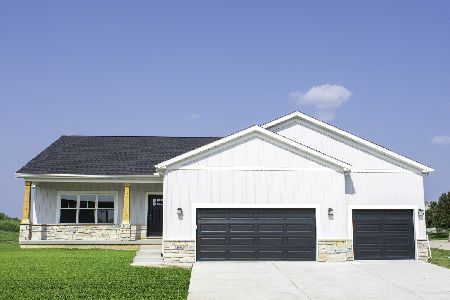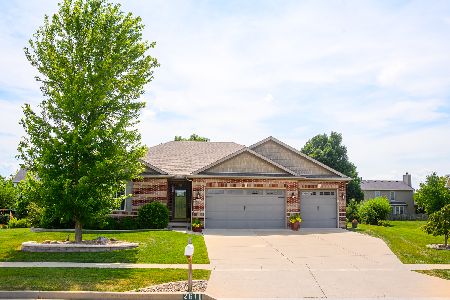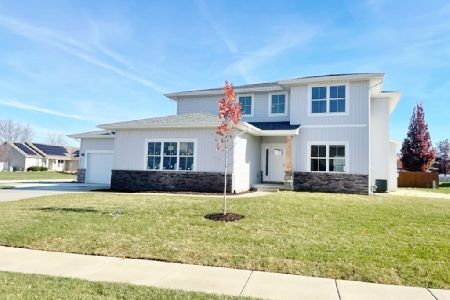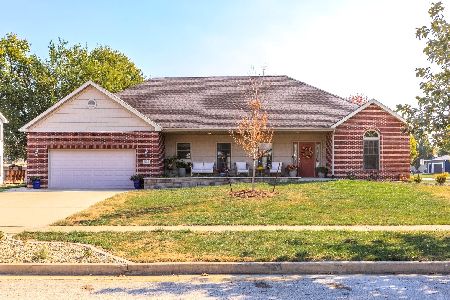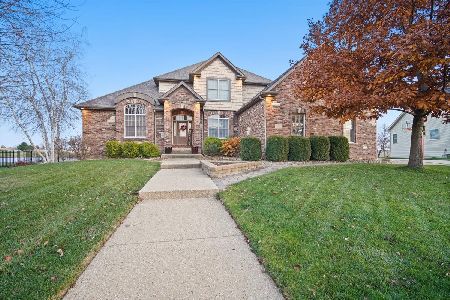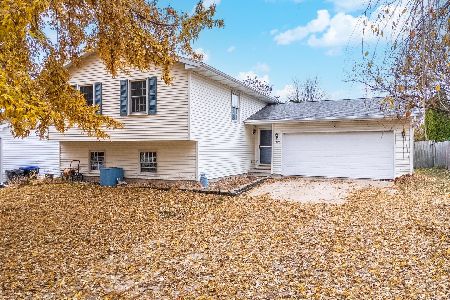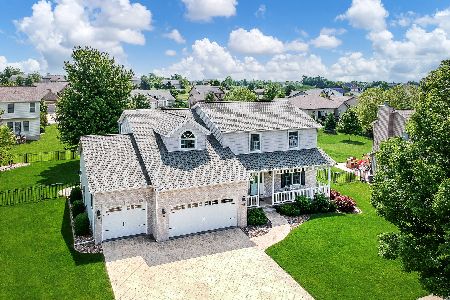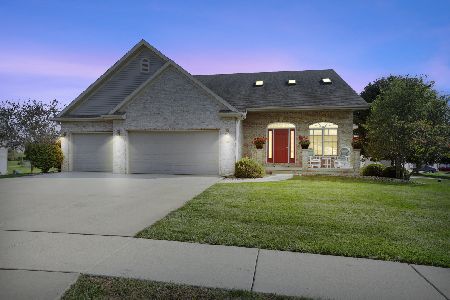2703 Piney Run, Bloomington, Illinois 61705
$380,000
|
Sold
|
|
| Status: | Closed |
| Sqft: | 3,465 |
| Cost/Sqft: | $113 |
| Beds: | 4 |
| Baths: | 4 |
| Year Built: | 2007 |
| Property Taxes: | $7,464 |
| Days On Market: | 1324 |
| Lot Size: | 0,23 |
Description
Beautiful home built by TRUNK BAY. Great Open Concept Floor Plan with so many DETAILS! Nice Family Room with tons of Light, Gas Fireplace and Custom Built-In Shelving. Nice Trim & Doors throughout. Awesome Eat-In Kitchen with Island, Corner Pantry, Desk area and Tons of Cabinet Storage. Large Master Bedroom Suite with Double Vanity, Whirlpool Tub, Shower and Amazing Walk-In Closet. Nice Laundry room conveniently located on the 2nd floor. Loft space on 2nd floor for Desk or sitting area. Hall Bath upstairs includes Double Vanity Sinks. Basement boasts High Ceilings, Family Room, Bathroom, Egress & Plenty of Storage! Large Yard, Nice Paver Patio, Fenced Dog Run & Professional Landscape Design. So many details in this beautifully built home! Located in Fox Creek Subdivision, home of award winning Golf Course, The Den at Fox Creek. Unit 5 Schools. Conveniently located near highways and close to Rivian, State Farm, Parks & Schools. Gorgeous Exterior! A must see!
Property Specifics
| Single Family | |
| — | |
| — | |
| 2007 | |
| — | |
| — | |
| No | |
| 0.23 |
| Mc Lean | |
| Fox Creek | |
| — / Not Applicable | |
| — | |
| — | |
| — | |
| 11427977 | |
| 2118352005 |
Nearby Schools
| NAME: | DISTRICT: | DISTANCE: | |
|---|---|---|---|
|
Grade School
Fox Creek Elementary |
5 | — | |
|
Middle School
Parkside Jr High |
5 | Not in DB | |
|
High School
Normal Community West High Schoo |
5 | Not in DB | |
Property History
| DATE: | EVENT: | PRICE: | SOURCE: |
|---|---|---|---|
| 1 Aug, 2008 | Sold | $300,000 | MRED MLS |
| 17 Jun, 2008 | Under contract | $319,900 | MRED MLS |
| 13 Aug, 2007 | Listed for sale | $309,900 | MRED MLS |
| 29 Jul, 2022 | Sold | $380,000 | MRED MLS |
| 22 Jun, 2022 | Under contract | $389,900 | MRED MLS |
| — | Last price change | $400,000 | MRED MLS |
| 7 Jun, 2022 | Listed for sale | $400,000 | MRED MLS |
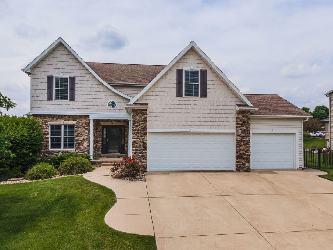
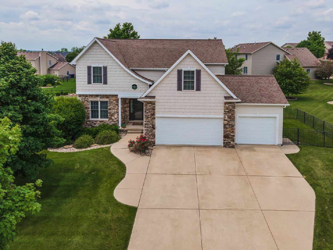
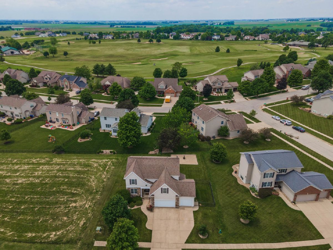
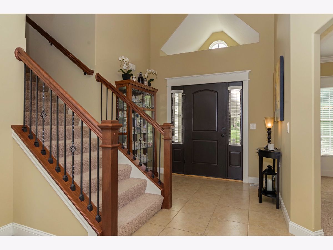
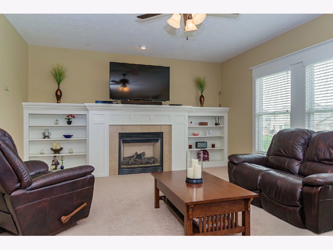
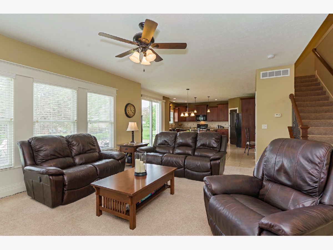
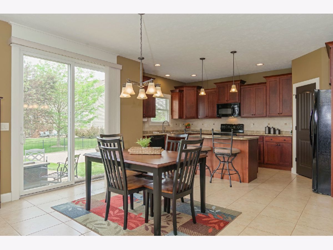
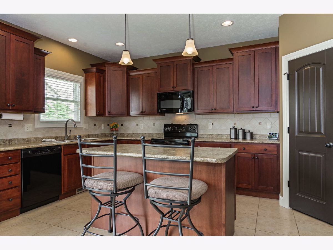
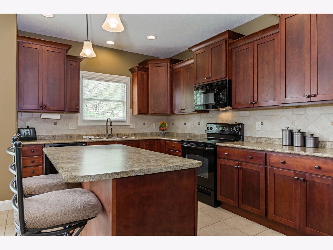
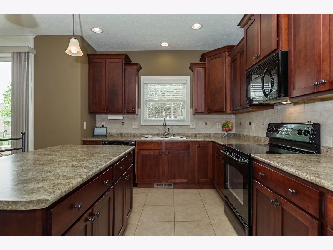
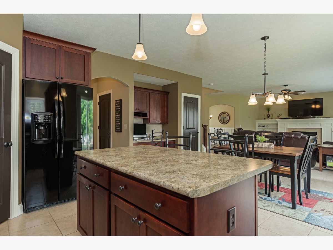
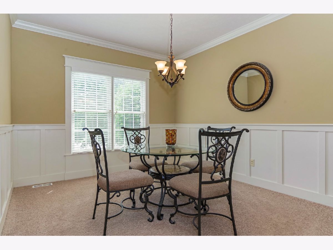
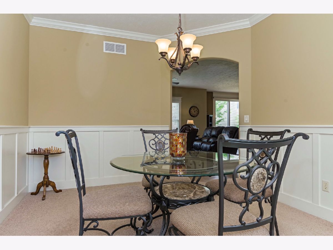
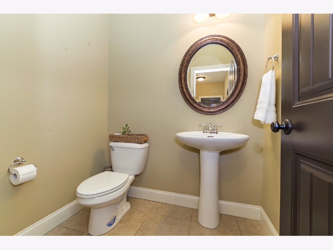
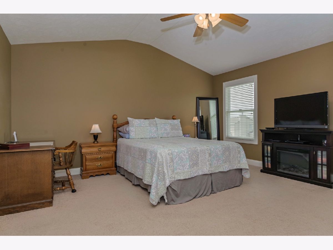
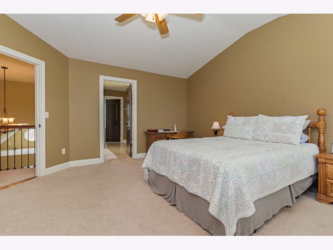
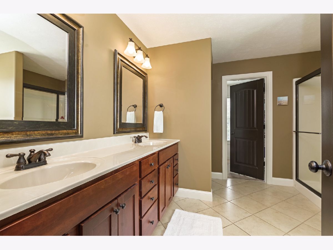
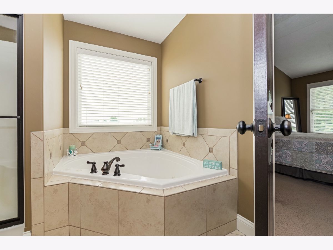
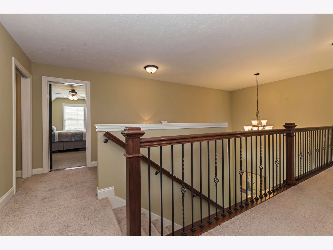
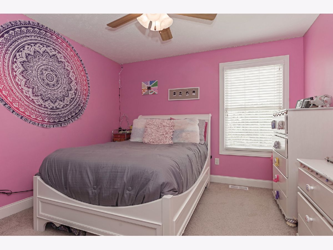
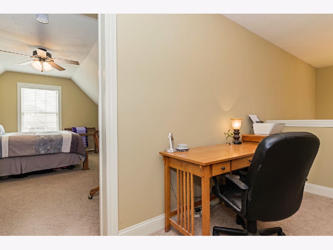
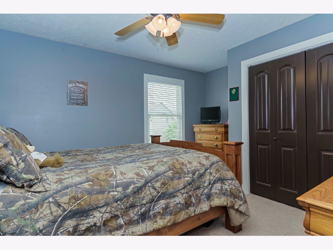
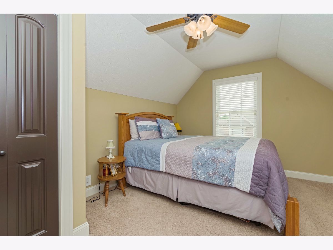
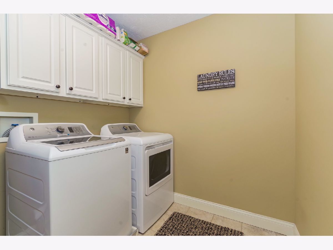
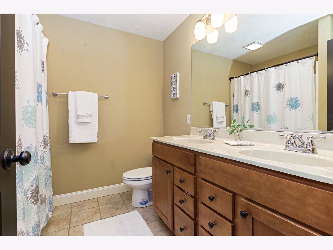
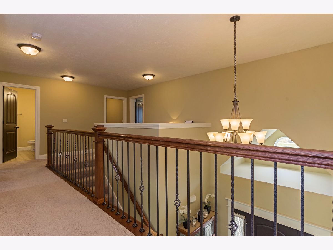
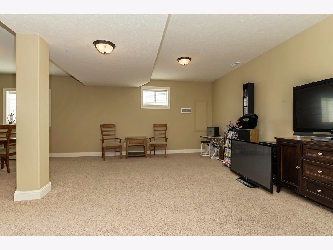
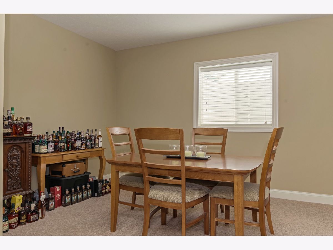
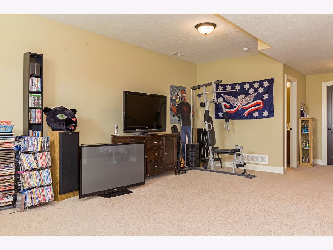
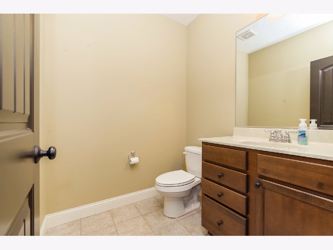
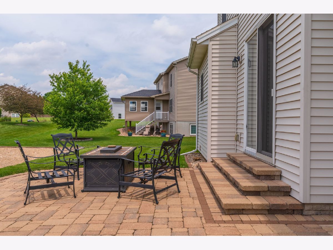
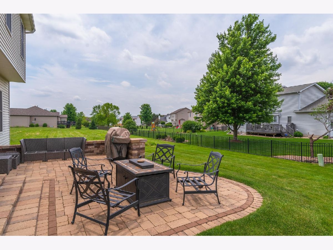
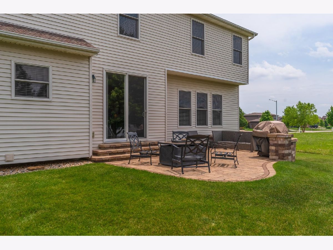
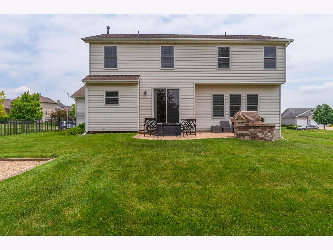
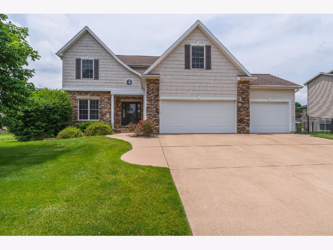
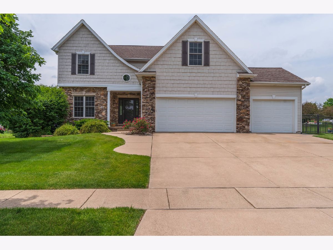
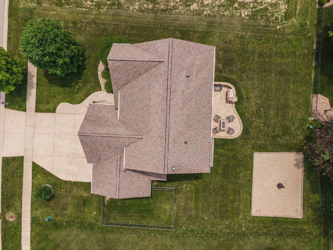
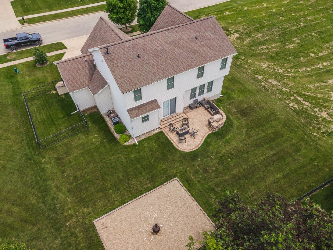
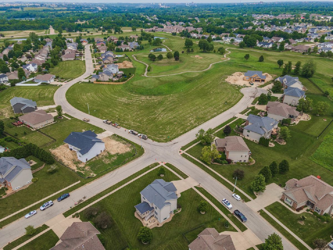
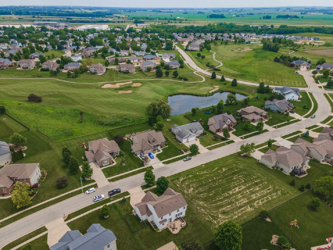
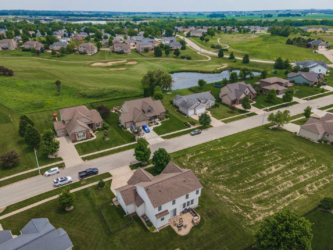
Room Specifics
Total Bedrooms: 4
Bedrooms Above Ground: 4
Bedrooms Below Ground: 0
Dimensions: —
Floor Type: —
Dimensions: —
Floor Type: —
Dimensions: —
Floor Type: —
Full Bathrooms: 4
Bathroom Amenities: Whirlpool
Bathroom in Basement: 1
Rooms: —
Basement Description: Partially Finished,Bathroom Rough-In
Other Specifics
| 3 | |
| — | |
| — | |
| — | |
| — | |
| 54X120 | |
| — | |
| — | |
| — | |
| — | |
| Not in DB | |
| — | |
| — | |
| — | |
| — |
Tax History
| Year | Property Taxes |
|---|---|
| 2022 | $7,464 |
Contact Agent
Nearby Similar Homes
Nearby Sold Comparables
Contact Agent
Listing Provided By
Coldwell Banker Real Estate Group

