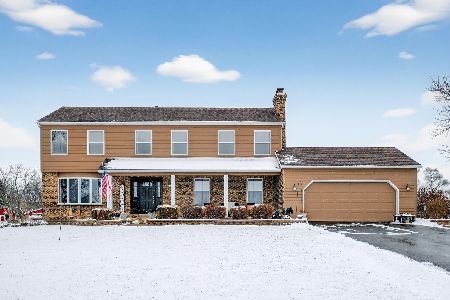2703 Providence Avenue, Aurora, Illinois 60503
$240,000
|
Sold
|
|
| Status: | Closed |
| Sqft: | 2,040 |
| Cost/Sqft: | $123 |
| Beds: | 3 |
| Baths: | 3 |
| Year Built: | 2000 |
| Property Taxes: | $6,580 |
| Days On Market: | 6436 |
| Lot Size: | 0,00 |
Description
GREAT HOME W/OUTSTANDING LOT & POND VIEW. Walk to school. Large kitchen w/breakfast nook,oak hardwood floors, french doors and island opens to the family room makes for great entertaining. Corian counters and kitchen pantry. Master bedroom suite with walk-in closet, private master bath with large walk-in shower. Family room with fireplace and media center. Large backyard w/pond view. .Home has had no pets/smokers.
Property Specifics
| Single Family | |
| — | |
| Traditional | |
| 2000 | |
| Partial | |
| LIBERTY | |
| No | |
| 0 |
| Will | |
| Homestead | |
| 240 / Annual | |
| None | |
| Public | |
| Public Sewer | |
| 06922047 | |
| 0701064090070000 |
Nearby Schools
| NAME: | DISTRICT: | DISTANCE: | |
|---|---|---|---|
|
Grade School
Homestead Elementary School |
308 | — | |
|
Middle School
Bednarcik Junior High School |
308 | Not in DB | |
|
High School
Oswego East High School |
308 | Not in DB | |
Property History
| DATE: | EVENT: | PRICE: | SOURCE: |
|---|---|---|---|
| 19 Jun, 2009 | Sold | $240,000 | MRED MLS |
| 22 Mar, 2009 | Under contract | $249,900 | MRED MLS |
| — | Last price change | $252,000 | MRED MLS |
| 9 Jun, 2008 | Listed for sale | $277,900 | MRED MLS |
| 15 Aug, 2013 | Sold | $229,000 | MRED MLS |
| 22 Jun, 2013 | Under contract | $229,000 | MRED MLS |
| 24 May, 2013 | Listed for sale | $229,000 | MRED MLS |
| 4 Dec, 2020 | Sold | $324,900 | MRED MLS |
| 23 Oct, 2020 | Under contract | $319,900 | MRED MLS |
| 15 Oct, 2020 | Listed for sale | $319,900 | MRED MLS |
| 2 Jun, 2022 | Sold | $381,000 | MRED MLS |
| 29 Apr, 2022 | Under contract | $359,000 | MRED MLS |
| 25 Apr, 2022 | Listed for sale | $359,000 | MRED MLS |
Room Specifics
Total Bedrooms: 3
Bedrooms Above Ground: 3
Bedrooms Below Ground: 0
Dimensions: —
Floor Type: Carpet
Dimensions: —
Floor Type: Carpet
Full Bathrooms: 3
Bathroom Amenities: Separate Shower,Double Sink
Bathroom in Basement: 0
Rooms: Eating Area,Foyer,Gallery
Basement Description: Unfinished,Crawl
Other Specifics
| 2 | |
| Concrete Perimeter | |
| Asphalt | |
| — | |
| Pond(s) | |
| 63X127X63X127 | |
| — | |
| Yes | |
| — | |
| Range, Microwave, Dishwasher, Refrigerator, Washer, Dryer, Disposal | |
| Not in DB | |
| Sidewalks, Street Lights, Street Paved | |
| — | |
| — | |
| Gas Log, Gas Starter |
Tax History
| Year | Property Taxes |
|---|---|
| 2009 | $6,580 |
| 2013 | $8,072 |
| 2020 | $8,654 |
| 2022 | $8,290 |
Contact Agent
Nearby Similar Homes
Nearby Sold Comparables
Contact Agent
Listing Provided By
Baird & Warner











