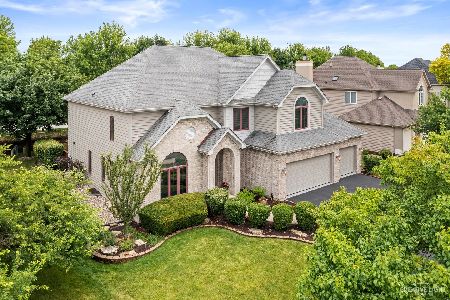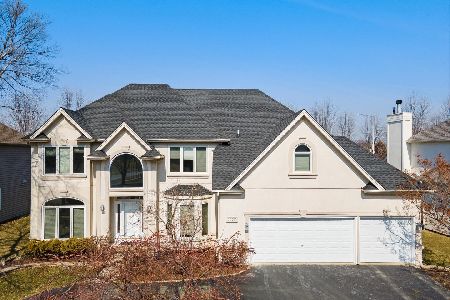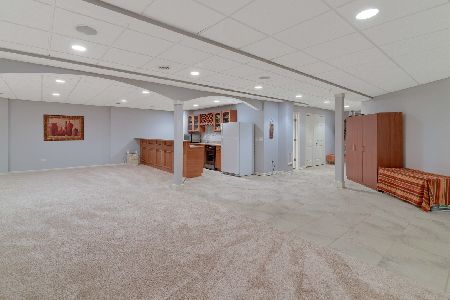2703 Rutland Road, Naperville, Illinois 60564
$580,000
|
Sold
|
|
| Status: | Closed |
| Sqft: | 2,950 |
| Cost/Sqft: | $192 |
| Beds: | 4 |
| Baths: | 4 |
| Year Built: | 1999 |
| Property Taxes: | $12,915 |
| Days On Market: | 1737 |
| Lot Size: | 0,27 |
Description
STILLWATER STUNNER! AMAZING CURB APPEAL! THIS PRISTINE HOME HAS SOUGHT AFTER FIRST FLOOR BEDROOM & FULL BATHROOM - PERFECT IN-LAW SUITE! Or use this versatile room for your private home office! If style sells homes, this one will be gone in a split second! When you enter, you'll admire this modern floor plan with Living Room, Dining Room combination with high ceilings, arched doors and windows. Sun filled 2 story Family Room has fireplace flanked by built-in bookcases. The Kitchen has granite & stainless steel appliances. Upstairs has plush new carpet. The spacious Master Retreat has tray ceiling. The Master bathroom has updated tiles, oversized shower, whirlpool tub, dual sinks, skylight & a huge walk-in closet. 3 additional bedrooms and a hall bath with dual sinks & skylight completes the upstairs. The fun & functional finished basement has wet bar, Media Area, 5th bedroom and full bathroom. Great place for your overnights guests! Award winning District 204 schools, including Neuqua Valley! NEW ROOF 2015! COME SEE THIS ONE FIRST BEFORE IT IS GONE!
Property Specifics
| Single Family | |
| — | |
| Traditional | |
| 1999 | |
| Full | |
| — | |
| No | |
| 0.27 |
| Will | |
| Stillwater | |
| 250 / Quarterly | |
| Insurance,Clubhouse,Pool | |
| Lake Michigan | |
| Public Sewer | |
| 11055861 | |
| 0701031090030000 |
Nearby Schools
| NAME: | DISTRICT: | DISTANCE: | |
|---|---|---|---|
|
Grade School
Welch Elementary School |
204 | — | |
|
Middle School
Scullen Middle School |
204 | Not in DB | |
|
High School
Neuqua Valley High School |
204 | Not in DB | |
Property History
| DATE: | EVENT: | PRICE: | SOURCE: |
|---|---|---|---|
| 18 Jun, 2021 | Sold | $580,000 | MRED MLS |
| 19 Apr, 2021 | Under contract | $565,000 | MRED MLS |
| 16 Apr, 2021 | Listed for sale | $565,000 | MRED MLS |
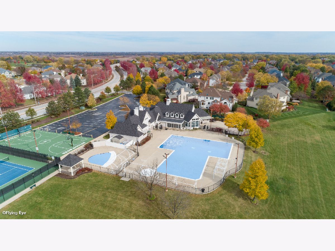
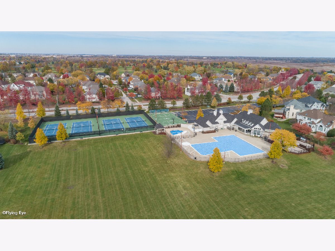
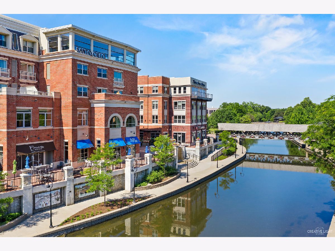
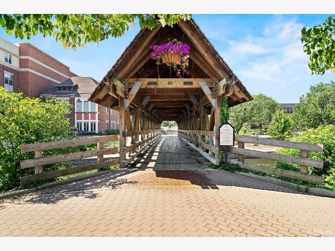
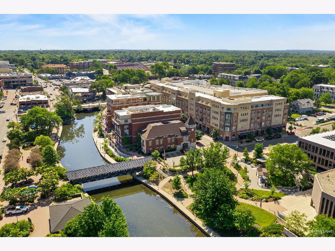
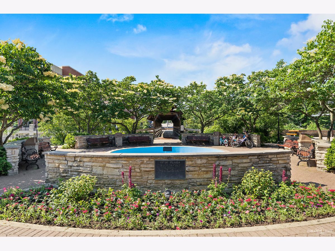
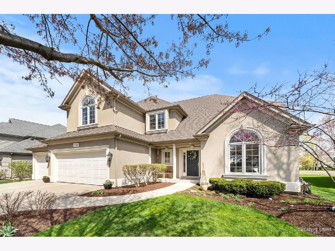
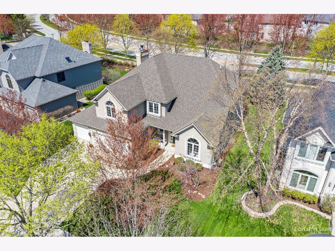
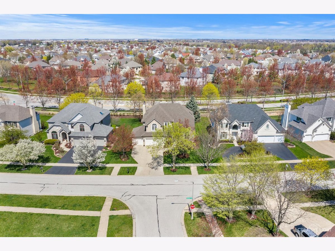
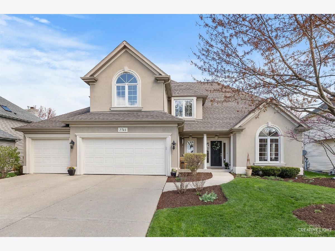
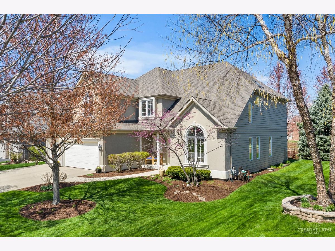
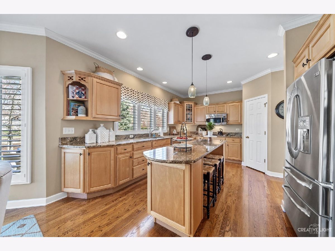
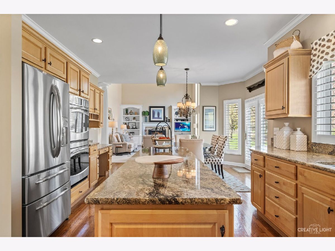
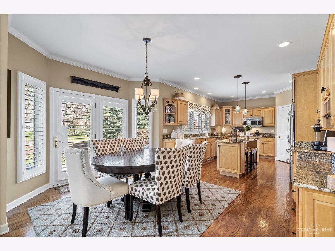
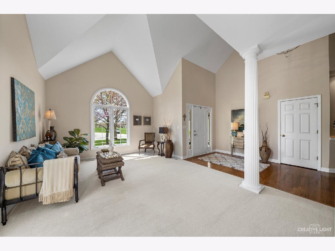
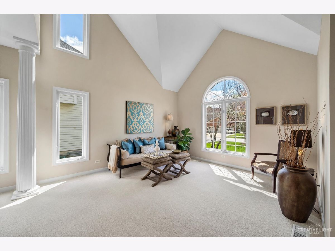
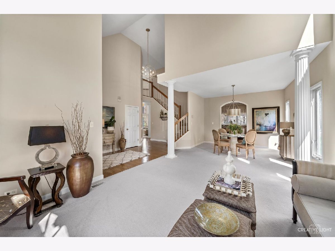
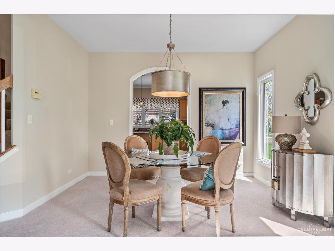
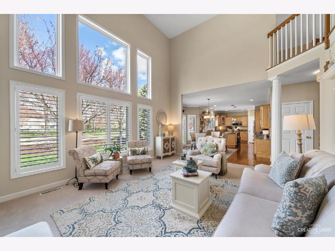
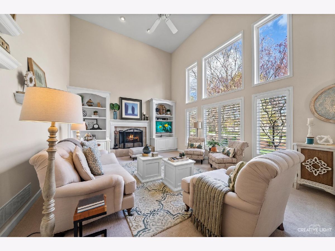
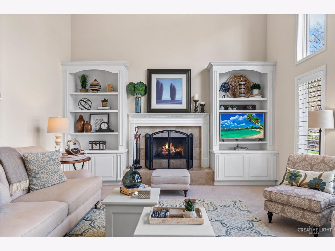
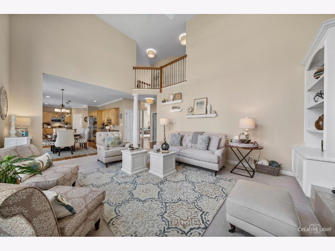
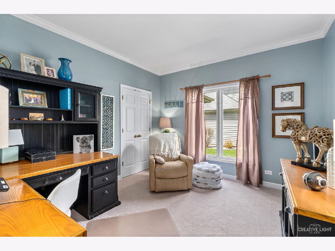
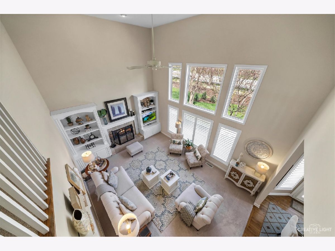
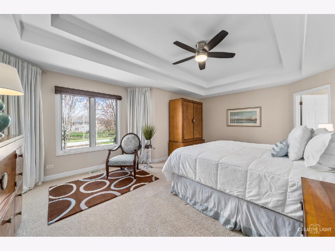
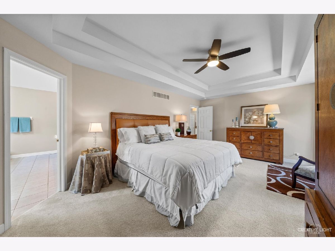
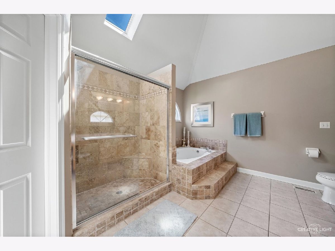
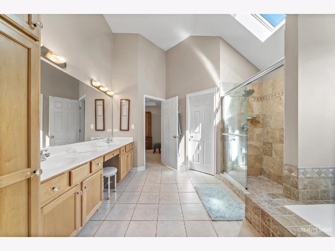
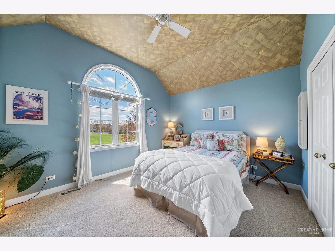
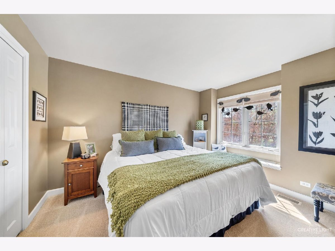
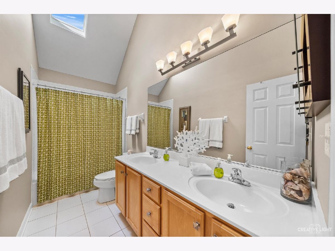
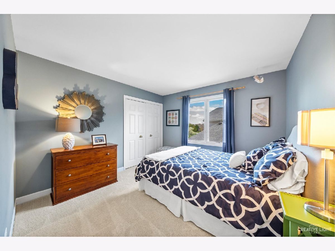
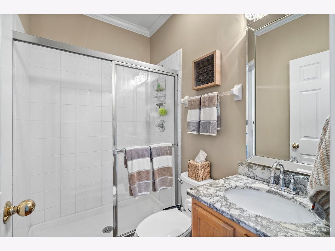
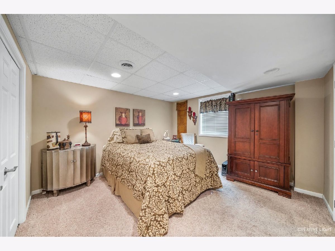
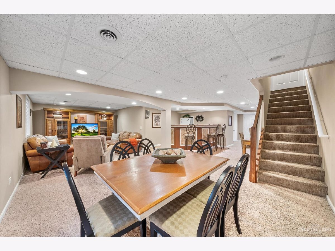
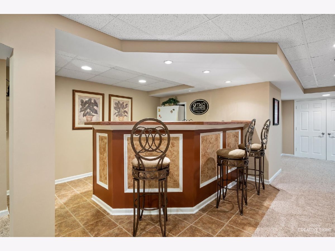
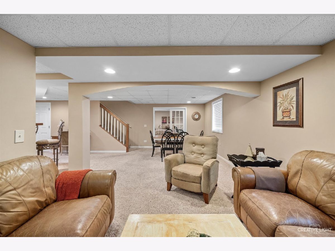
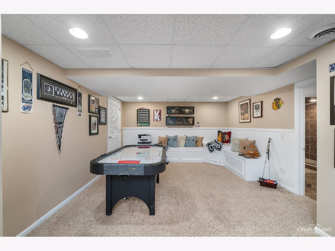
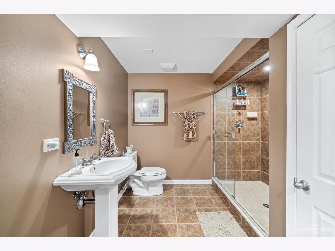
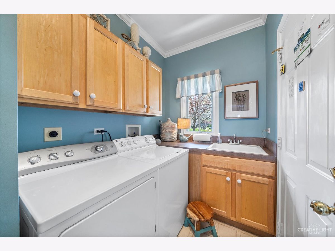
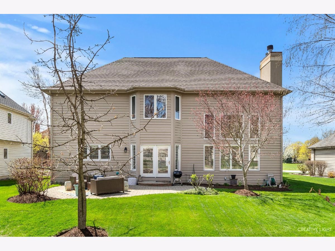
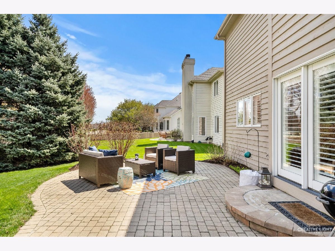
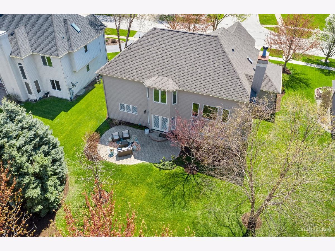
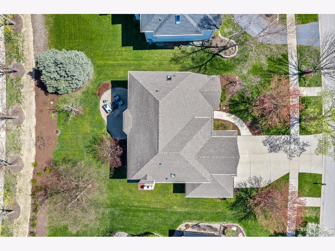
Room Specifics
Total Bedrooms: 5
Bedrooms Above Ground: 4
Bedrooms Below Ground: 1
Dimensions: —
Floor Type: Carpet
Dimensions: —
Floor Type: Carpet
Dimensions: —
Floor Type: Carpet
Dimensions: —
Floor Type: —
Full Bathrooms: 4
Bathroom Amenities: Whirlpool,Separate Shower,Double Sink
Bathroom in Basement: 1
Rooms: Bedroom 5,Media Room,Recreation Room,Office
Basement Description: Finished
Other Specifics
| 3 | |
| Concrete Perimeter | |
| — | |
| — | |
| — | |
| 86X150X72X150 | |
| — | |
| Full | |
| Vaulted/Cathedral Ceilings, Skylight(s), Bar-Wet, Hardwood Floors, First Floor Bedroom, In-Law Arrangement, First Floor Laundry, First Floor Full Bath | |
| Double Oven, Microwave, Dishwasher, Refrigerator, Washer, Dryer, Disposal, Stainless Steel Appliance(s) | |
| Not in DB | |
| Clubhouse, Park, Pool, Tennis Court(s), Street Lights | |
| — | |
| — | |
| — |
Tax History
| Year | Property Taxes |
|---|---|
| 2021 | $12,915 |
Contact Agent
Nearby Similar Homes
Nearby Sold Comparables
Contact Agent
Listing Provided By
Baird & Warner







