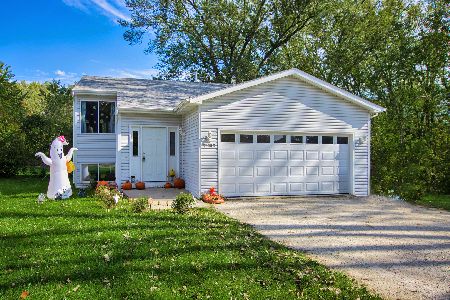27038 Camp Lake Road, Trevor, Wisconsin 53179
$239,900
|
Sold
|
|
| Status: | Closed |
| Sqft: | 2,638 |
| Cost/Sqft: | $95 |
| Beds: | 4 |
| Baths: | 4 |
| Year Built: | 2006 |
| Property Taxes: | $6,424 |
| Days On Market: | 4962 |
| Lot Size: | 1,90 |
Description
Bank REO- 4 levels! Large 30 x55 detached garage, pond,attached 3 car extra deep garage, master sitting room,walk-out 4th level finished, new hi effc.HVAC, gutters,great interior paint, 2 story entry, custom staircase railing, 2nd floor and garage entry laundry areas, custom features,extra special location 1.9 acres, pond-flag shaped lot.Not your average reo-prepared condition to sell fast!
Property Specifics
| Single Family | |
| — | |
| Tri-Level | |
| 2006 | |
| Walkout | |
| QUAD LEVEL | |
| Yes | |
| 1.9 |
| Other | |
| — | |
| 0 / Not Applicable | |
| None | |
| Private Well | |
| Public Sewer | |
| 08117303 | |
| 6641202140340 |
Property History
| DATE: | EVENT: | PRICE: | SOURCE: |
|---|---|---|---|
| 28 Aug, 2012 | Sold | $239,900 | MRED MLS |
| 20 Jul, 2012 | Under contract | $249,900 | MRED MLS |
| 17 Jul, 2012 | Listed for sale | $249,900 | MRED MLS |
Room Specifics
Total Bedrooms: 4
Bedrooms Above Ground: 4
Bedrooms Below Ground: 0
Dimensions: —
Floor Type: Wood Laminate
Dimensions: —
Floor Type: Wood Laminate
Dimensions: —
Floor Type: Ceramic Tile
Full Bathrooms: 4
Bathroom Amenities: Whirlpool,Separate Shower,Double Sink
Bathroom in Basement: 1
Rooms: Recreation Room,Sitting Room
Basement Description: Finished,Sub-Basement,Exterior Access
Other Specifics
| 13 | |
| Concrete Perimeter | |
| Gravel | |
| Deck | |
| Wetlands adjacent,Irregular Lot,Pond(s),Water View,Wooded | |
| 255X270X449X88X195X181 | |
| — | |
| Full | |
| Vaulted/Cathedral Ceilings, Wood Laminate Floors, Second Floor Laundry | |
| — | |
| Not in DB | |
| — | |
| — | |
| — | |
| Wood Burning |
Tax History
| Year | Property Taxes |
|---|---|
| 2012 | $6,424 |
Contact Agent
Nearby Similar Homes
Nearby Sold Comparables
Contact Agent
Listing Provided By
RE/MAX Showcase




