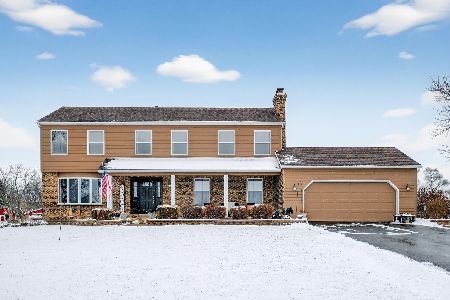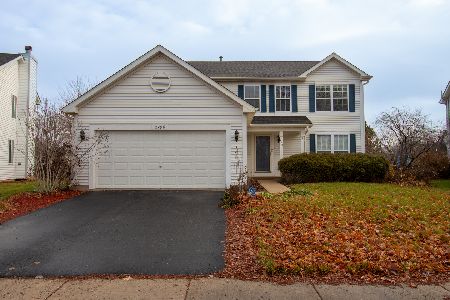2704 Carlsbad Circle, Aurora, Illinois 60503
$265,000
|
Sold
|
|
| Status: | Closed |
| Sqft: | 1,966 |
| Cost/Sqft: | $140 |
| Beds: | 4 |
| Baths: | 3 |
| Year Built: | 2000 |
| Property Taxes: | $7,296 |
| Days On Market: | 2112 |
| Lot Size: | 0,00 |
Description
Gorgeous home in Lakewood Valley that is ready to go! Enjoy the outdoors with your BIG fenced Back yard and entertaining Patio! Interior has great space with wood laminate floors in the spacious kitchen and dining room, Great floor plan, plus new carpet throughtout ! The kitchen is great for entertaining with stainless steel appliances and closet pantry! The family room flows from the kitchen and has great backyard views. Upstairs features hardwood floors in the hall and 2 bedrooms, plus upstairs laundry! The Master Bedroom is spacious with a walk-in closet and nice bath with double sinks! Enjoy more space in the partially finished basement! Plus the Neighborhood has a pool and clubhouse! Oswego 308 Schools, Close to park and ride, This home is move in ready, come take a look! Quick close possible.
Property Specifics
| Single Family | |
| — | |
| — | |
| 2000 | |
| Full | |
| GRAHAM | |
| No | |
| 0 |
| Will | |
| Lakewood Valley | |
| 360 / Annual | |
| None | |
| Public | |
| Public Sewer | |
| 10675390 | |
| 0701072140220000 |
Property History
| DATE: | EVENT: | PRICE: | SOURCE: |
|---|---|---|---|
| 13 Nov, 2014 | Sold | $228,000 | MRED MLS |
| 23 Sep, 2014 | Under contract | $235,900 | MRED MLS |
| — | Last price change | $239,900 | MRED MLS |
| 23 Aug, 2014 | Listed for sale | $239,900 | MRED MLS |
| 11 Jun, 2020 | Sold | $265,000 | MRED MLS |
| 24 Apr, 2020 | Under contract | $275,000 | MRED MLS |
| 11 Apr, 2020 | Listed for sale | $275,000 | MRED MLS |
| 11 Jan, 2024 | Sold | $370,000 | MRED MLS |
| 13 Dec, 2023 | Under contract | $370,000 | MRED MLS |
| 4 Dec, 2023 | Listed for sale | $370,000 | MRED MLS |
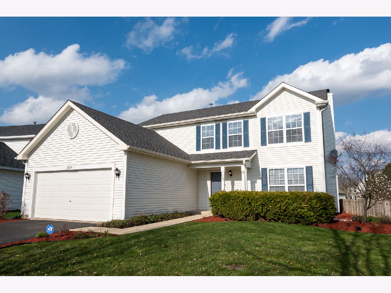
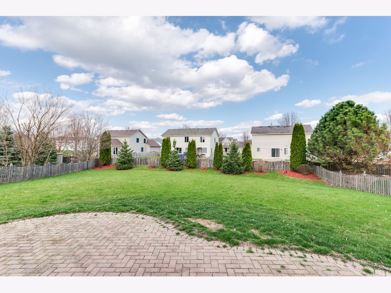
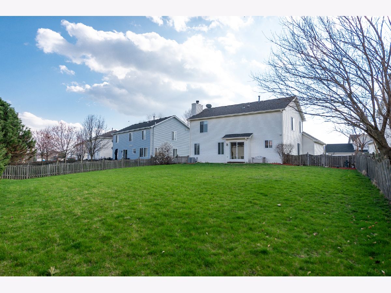
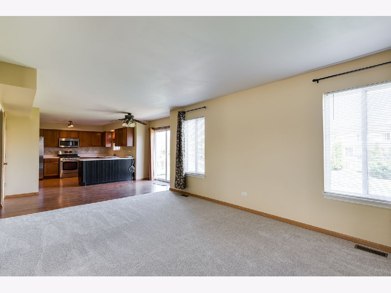
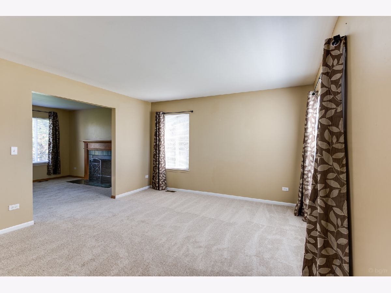
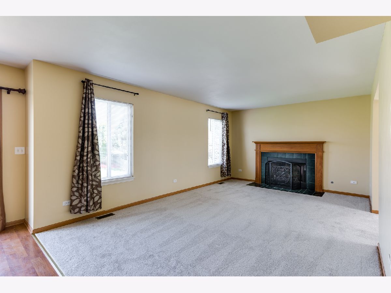
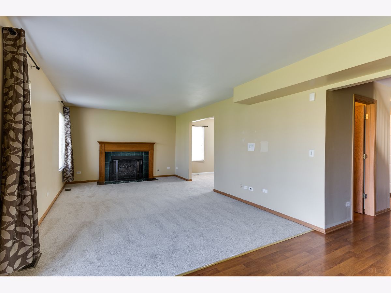
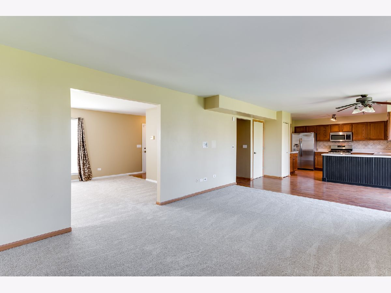
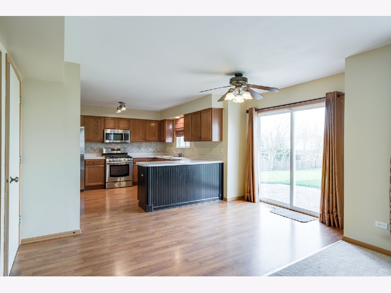
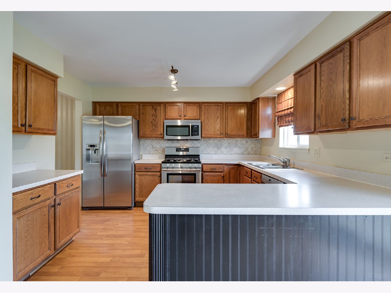
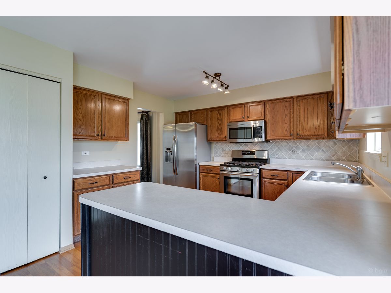
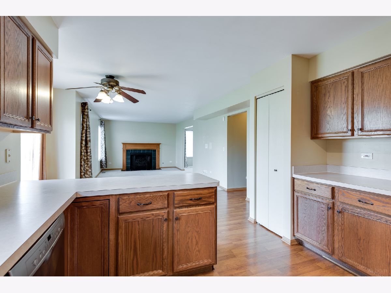
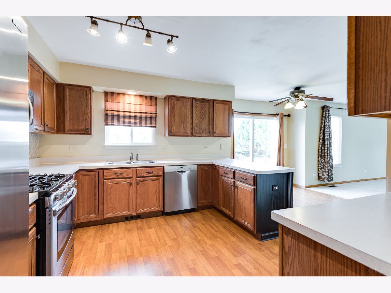
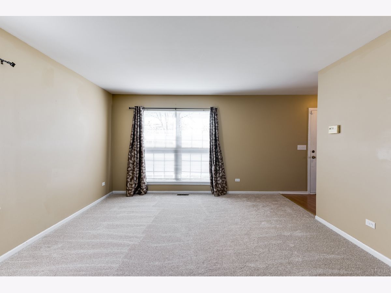
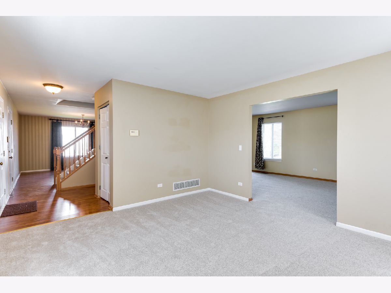
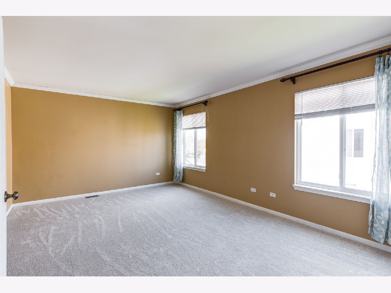
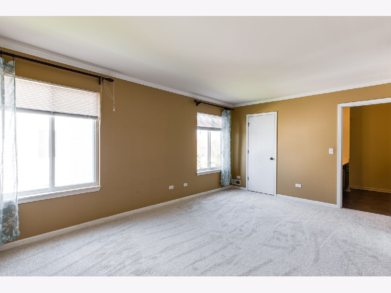
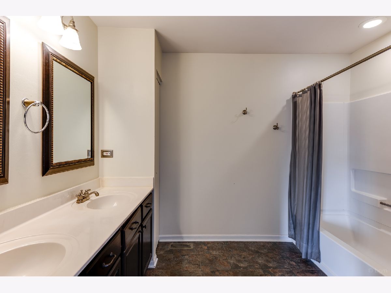
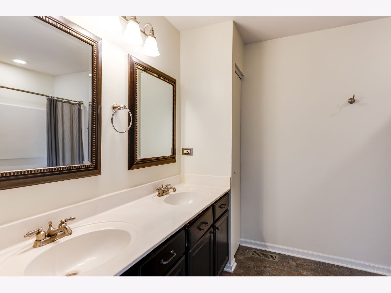
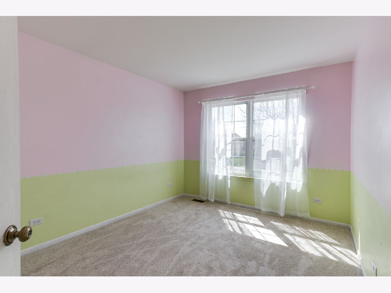
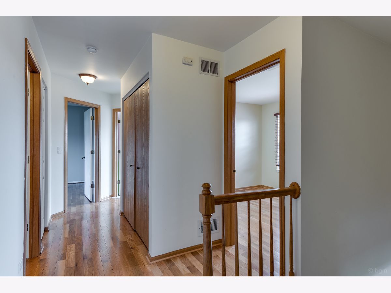
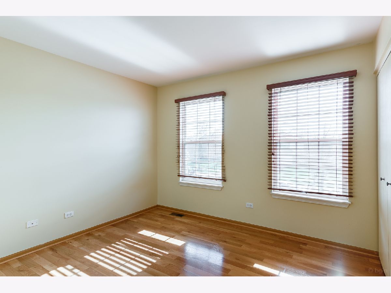
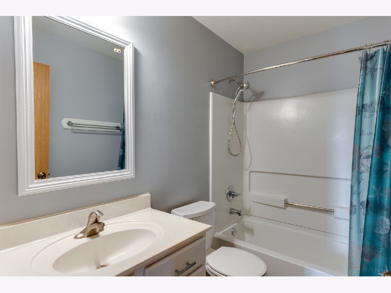
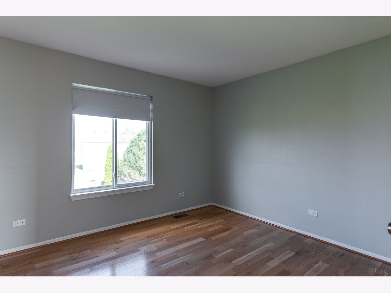
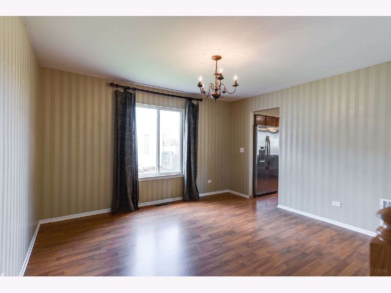
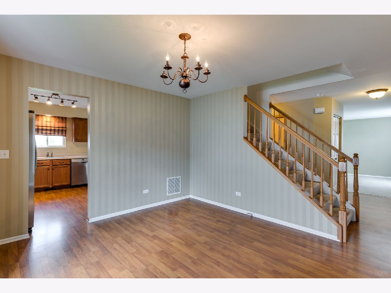
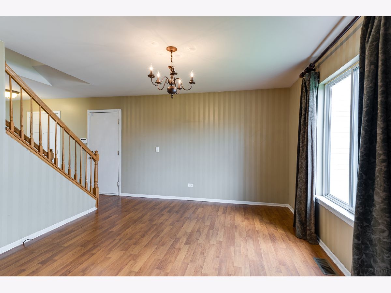
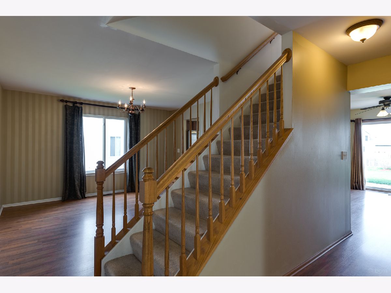
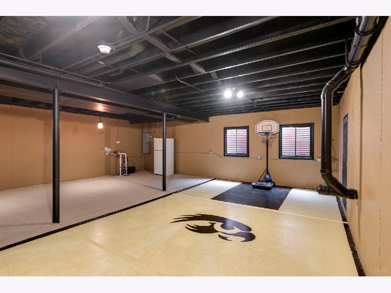
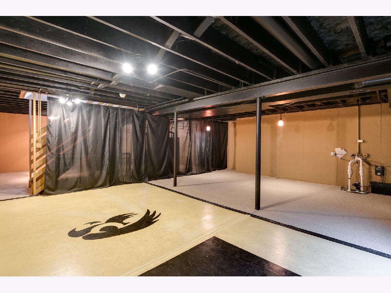
Room Specifics
Total Bedrooms: 4
Bedrooms Above Ground: 4
Bedrooms Below Ground: 0
Dimensions: —
Floor Type: Hardwood
Dimensions: —
Floor Type: Hardwood
Dimensions: —
Floor Type: Carpet
Full Bathrooms: 3
Bathroom Amenities: —
Bathroom in Basement: 0
Rooms: No additional rooms
Basement Description: Partially Finished
Other Specifics
| 2 | |
| Concrete Perimeter | |
| Asphalt | |
| — | |
| Fenced Yard | |
| 57 X 179 X 96 X 146 | |
| Unfinished | |
| Full | |
| Hardwood Floors, Wood Laminate Floors, Second Floor Laundry, Walk-In Closet(s) | |
| Range, Microwave, Dishwasher, Refrigerator | |
| Not in DB | |
| Clubhouse, Park, Pool, Lake | |
| — | |
| — | |
| Gas Starter |
Tax History
| Year | Property Taxes |
|---|---|
| 2014 | $6,765 |
| 2020 | $7,296 |
| 2024 | $7,476 |
Contact Agent
Nearby Similar Homes
Nearby Sold Comparables
Contact Agent
Listing Provided By
john greene, Realtor



