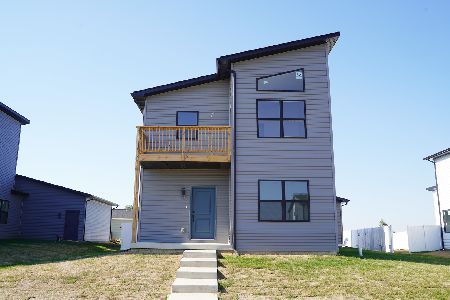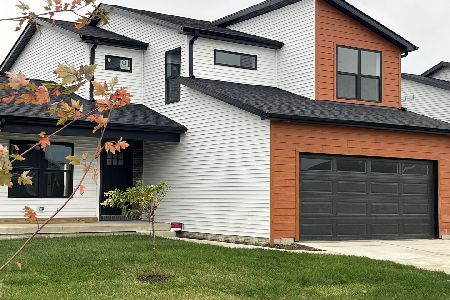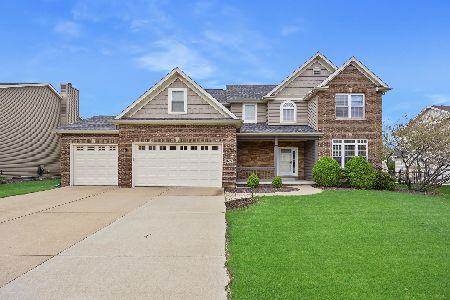2704 Hayes Lane, Bloomington, Illinois 61704
$405,000
|
Sold
|
|
| Status: | Closed |
| Sqft: | 4,015 |
| Cost/Sqft: | $103 |
| Beds: | 4 |
| Baths: | 4 |
| Year Built: | 2004 |
| Property Taxes: | $9,623 |
| Days On Market: | 1203 |
| Lot Size: | 0,24 |
Description
You are going to love this stately home in Eagle Crest East. You'll first notice the impressive two story entry way open to the dining room and flex room that could be used as an office, sitting room, or play room! The beautiful kitchen opens up to the large living room that boats 9ft ceilings, built in book cases, and a gas fireplace. The second story has a large primary suite which includes a large primary bathroom and TWO walk in closets, as well as 3 more generously sized bedrooms and a full hall bath with double vanity. The basement includes two large living areas, a bedroom, full bathroom, AND kitchenette! Enjoy outdoor living in the back yard complete with paver patio, fire pit, and a beautiful pergola. Home comes complete with a whole house audio system and whole house vac.
Property Specifics
| Single Family | |
| — | |
| — | |
| 2004 | |
| — | |
| — | |
| No | |
| 0.24 |
| Mc Lean | |
| Eagle Crest East | |
| — / Not Applicable | |
| — | |
| — | |
| — | |
| 11645340 | |
| 1530201013 |
Nearby Schools
| NAME: | DISTRICT: | DISTANCE: | |
|---|---|---|---|
|
Grade School
Benjamin Elementary |
5 | — | |
|
Middle School
Evans Jr High |
5 | Not in DB | |
|
High School
Normal Community High School |
5 | Not in DB | |
Property History
| DATE: | EVENT: | PRICE: | SOURCE: |
|---|---|---|---|
| 31 Oct, 2018 | Sold | $303,500 | MRED MLS |
| 4 Sep, 2018 | Under contract | $312,900 | MRED MLS |
| 24 Aug, 2018 | Listed for sale | $312,900 | MRED MLS |
| 6 Dec, 2022 | Sold | $405,000 | MRED MLS |
| 7 Nov, 2022 | Under contract | $415,000 | MRED MLS |
| — | Last price change | $425,000 | MRED MLS |
| 6 Oct, 2022 | Listed for sale | $435,000 | MRED MLS |
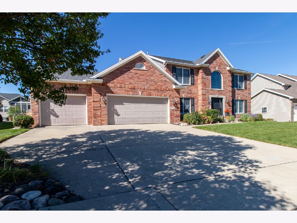
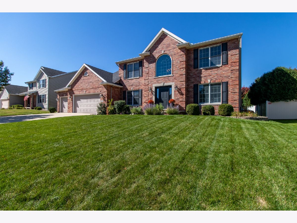
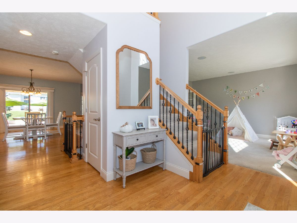
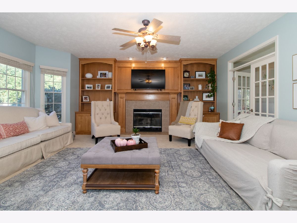
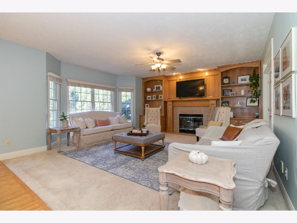
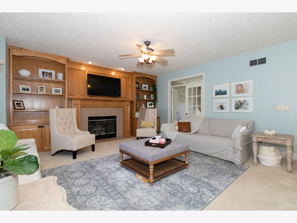
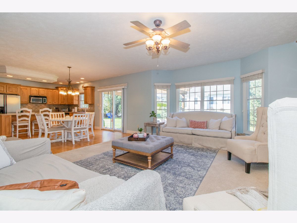
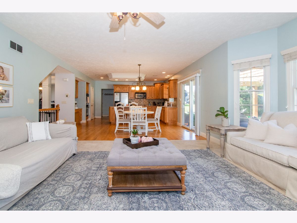
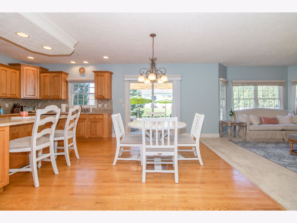
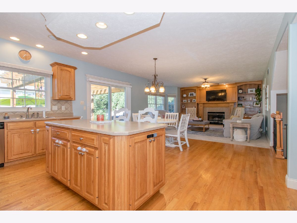
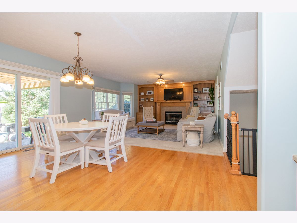
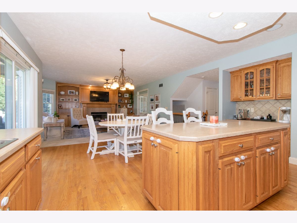
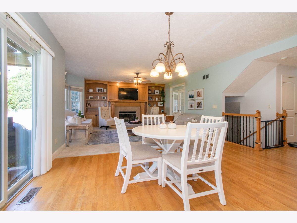
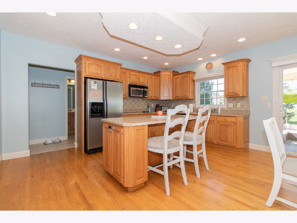
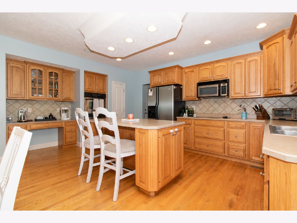
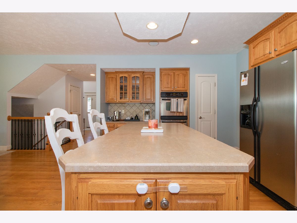
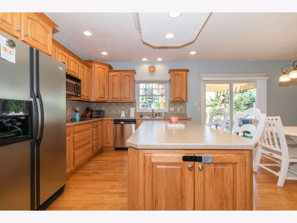
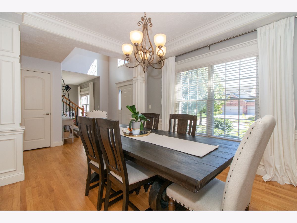
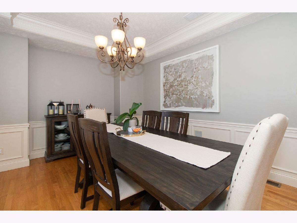
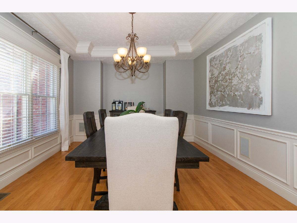
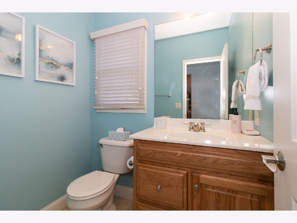
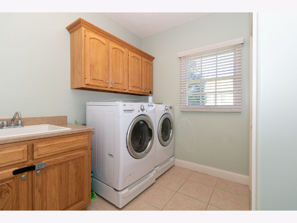
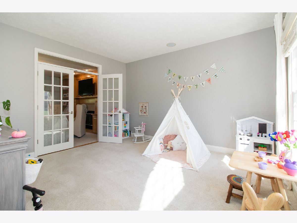
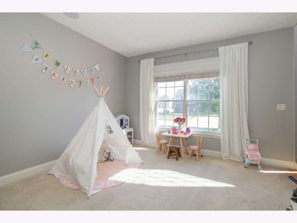
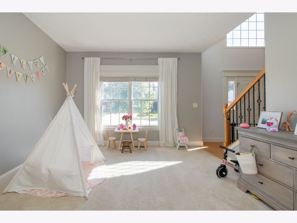
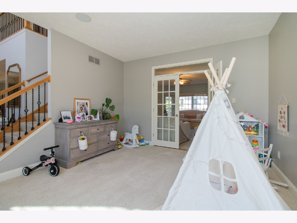
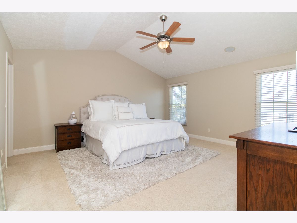
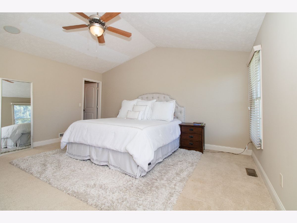
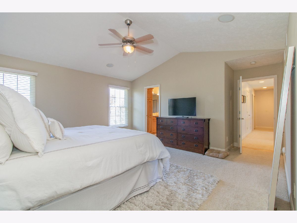
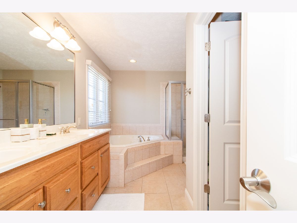
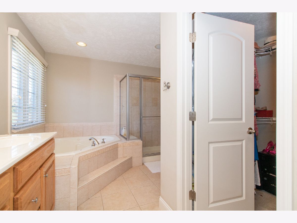
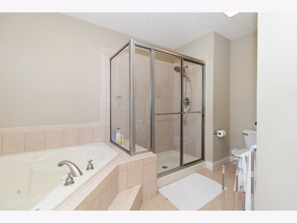
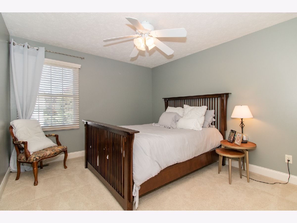
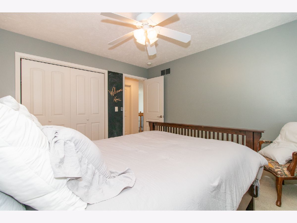
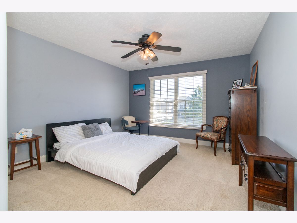
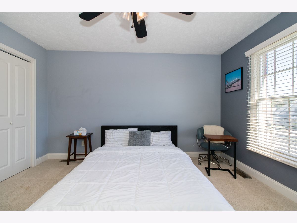
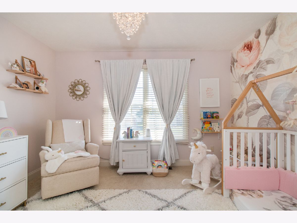
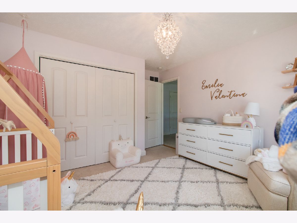
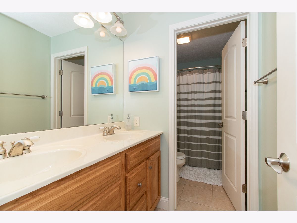
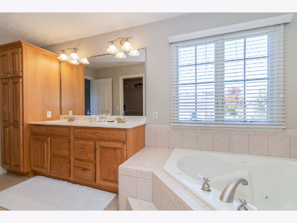
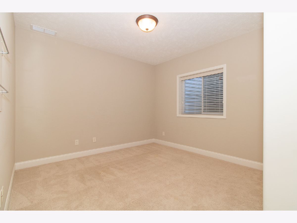
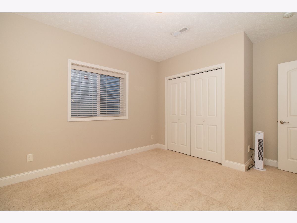
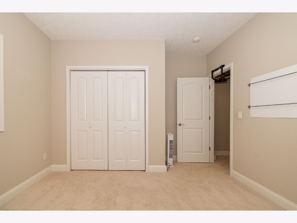
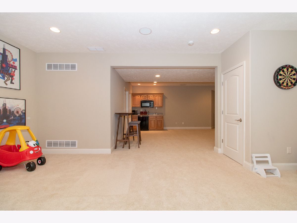
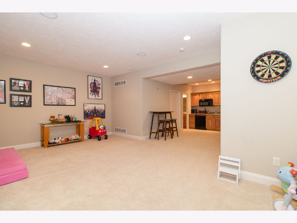
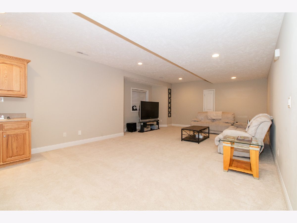
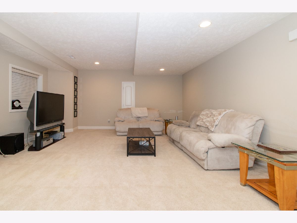
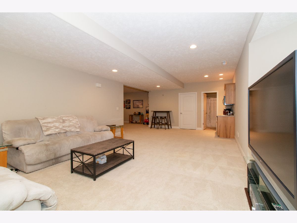
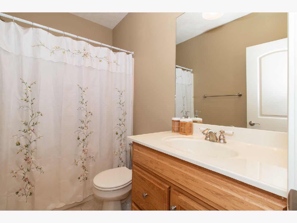
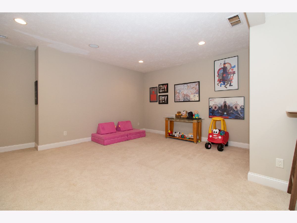
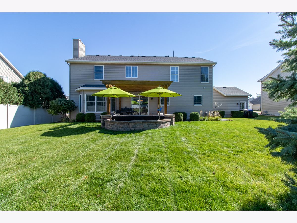
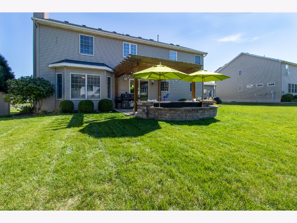
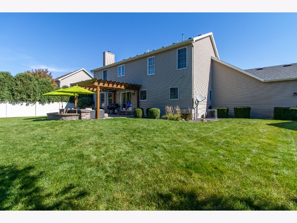
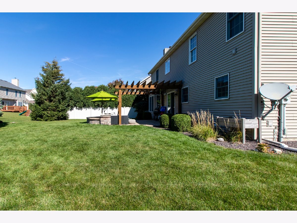
Room Specifics
Total Bedrooms: 5
Bedrooms Above Ground: 4
Bedrooms Below Ground: 1
Dimensions: —
Floor Type: —
Dimensions: —
Floor Type: —
Dimensions: —
Floor Type: —
Dimensions: —
Floor Type: —
Full Bathrooms: 4
Bathroom Amenities: Whirlpool
Bathroom in Basement: 1
Rooms: —
Basement Description: Partially Finished
Other Specifics
| 3 | |
| — | |
| — | |
| — | |
| — | |
| 87 X 120 | |
| — | |
| — | |
| — | |
| — | |
| Not in DB | |
| — | |
| — | |
| — | |
| — |
Tax History
| Year | Property Taxes |
|---|---|
| 2018 | $8,936 |
| 2022 | $9,623 |
Contact Agent
Nearby Similar Homes
Nearby Sold Comparables
Contact Agent
Listing Provided By
RE/MAX Rising


