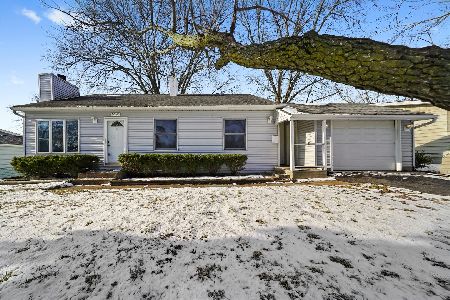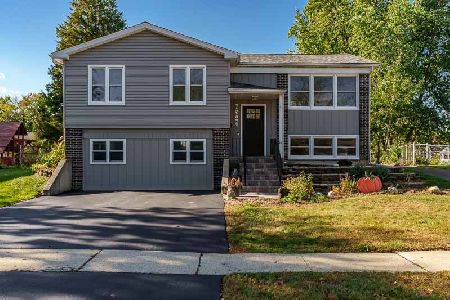2704 Meadowdale Lane, Woodridge, Illinois 60517
$400,000
|
Sold
|
|
| Status: | Closed |
| Sqft: | 1,747 |
| Cost/Sqft: | $229 |
| Beds: | 3 |
| Baths: | 2 |
| Year Built: | 1985 |
| Property Taxes: | $7,271 |
| Days On Market: | 905 |
| Lot Size: | 0,00 |
Description
Welcome to 2704 Meadowdale Lane, a stunning property located in desirable Woodridge IL. This beautiful home offers a perfect blend of modern elegance and comfortable living, making it an ideal choice for any discerning buyer. As you step inside, you are greeted by an inviting entry that flows into the living room boasting vaulted ceilings, rich hardwood flooring, a cozy fireplace and large windows that flood the space with natural light, creating a warm and inviting atmosphere. An open railing staircase from the main floor to the upper level creates an open concept floor plan and seamlessly connects the living room, dining area, and kitchen, creating a perfect space for entertaining family and friends. The gourmet kitchen is a chef's dream, featuring ample custom cabinetry, high-end professional grade stainless steel appliances, granite countertops, and a convenient breakfast bar. Whether you are hosting a dinner party or preparing a casual meal, this kitchen is sure to impress. The second level also offers a spacious master with WI closet, upgraded bath with extensive tile work and nice sized 2nd bedroom. The lookout lower level of this home offers even more living space, that includes a large family room that provides a comfortable spot to relax and unwind, a 3rd bedroom, additional upgraded full bath with steam shower and laundry. This versatile space can be customized to suit your specific needs and preferences. Outside, the backyard oasis awaits. The expansive covered deck with waterproof pergola and mister for those hot summer days is perfect for outdoor dining and entertaining, while the lush landscaping provides privacy and tranquility while you enjoy the beauty and peace of this backyard complete with paver patio, fire pit area and fountain. The property also features an attached garage and ample driveway space for parking. This home offers easy access to shopping, dining, parks, and top-rated schools. With its prime location and impeccable design, 2704 Meadowdale Lane is truly a dream home that must be seen to be appreciated. Don't miss out on this incredible opportunity - schedule your private showing today!
Property Specifics
| Single Family | |
| — | |
| — | |
| 1985 | |
| — | |
| — | |
| No | |
| — |
| — | |
| Rosewood | |
| — / Not Applicable | |
| — | |
| — | |
| — | |
| 11852480 | |
| 0836108015 |
Nearby Schools
| NAME: | DISTRICT: | DISTANCE: | |
|---|---|---|---|
|
Grade School
Edgewood Elementary School |
68 | — | |
|
Middle School
Thomas Jefferson Junior High Sch |
68 | Not in DB | |
|
High School
South High School |
99 | Not in DB | |
Property History
| DATE: | EVENT: | PRICE: | SOURCE: |
|---|---|---|---|
| 15 Sep, 2023 | Sold | $400,000 | MRED MLS |
| 10 Aug, 2023 | Under contract | $400,000 | MRED MLS |
| 4 Aug, 2023 | Listed for sale | $400,000 | MRED MLS |
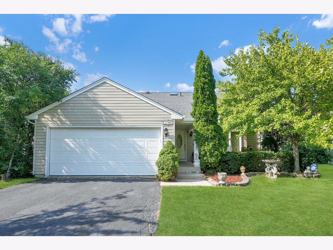
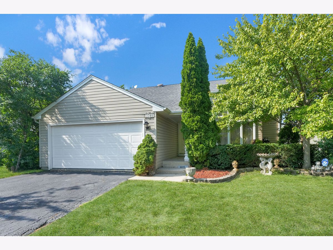
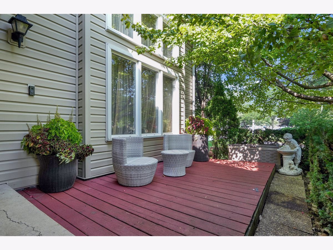
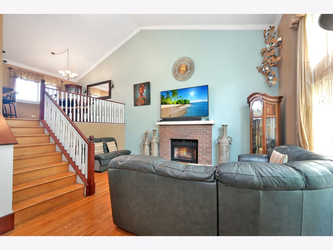
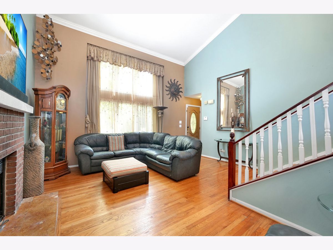
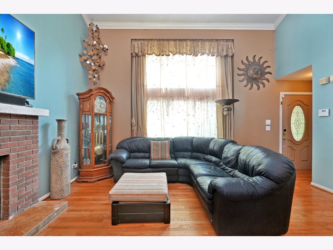
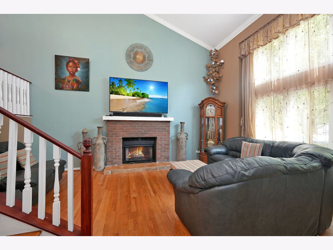
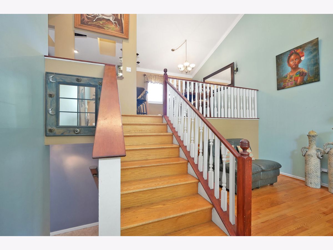
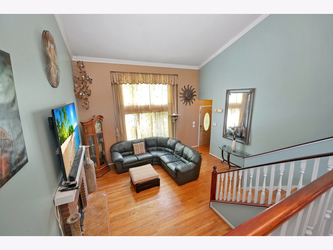
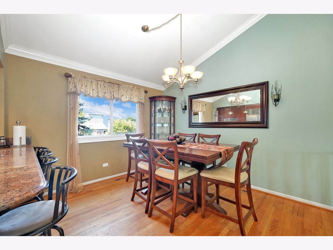
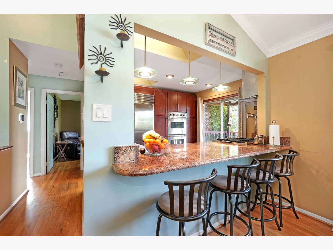
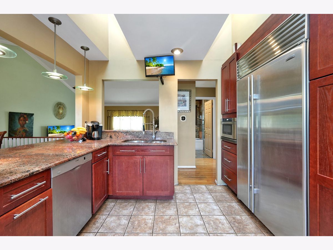
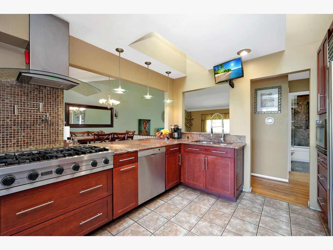
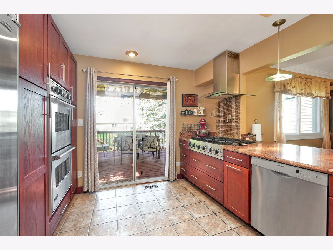
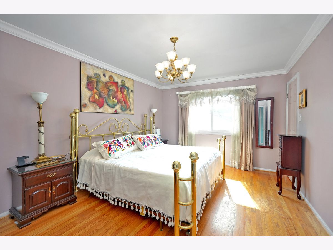
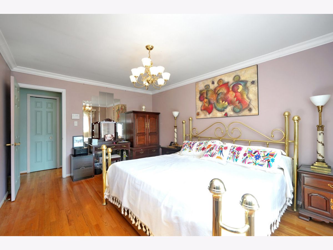
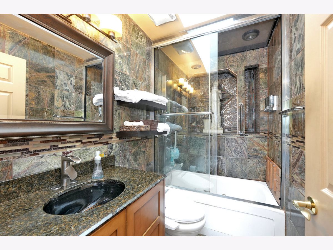
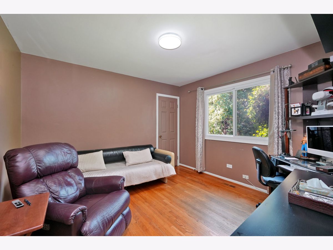
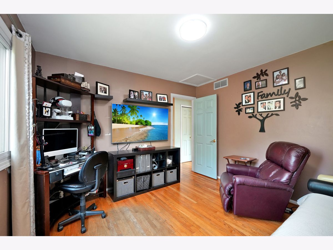
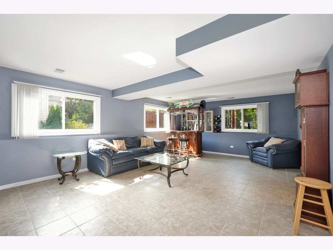
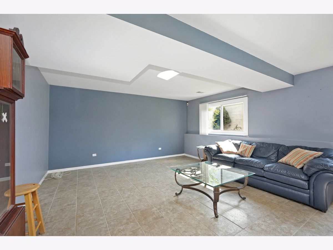
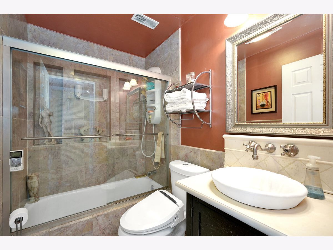
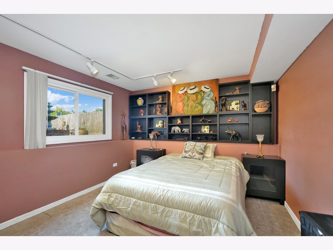
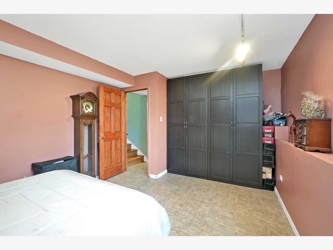
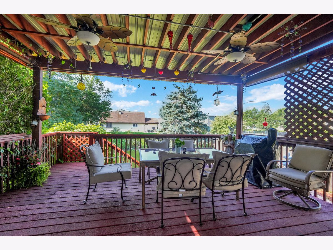
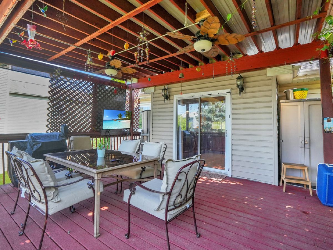
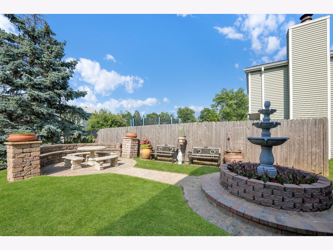
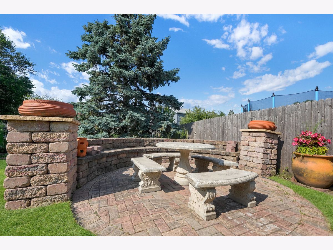
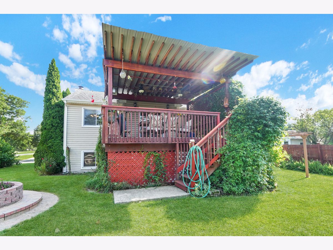
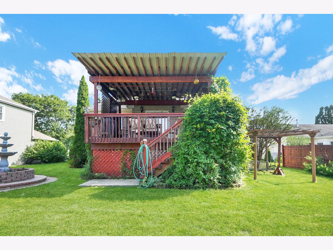
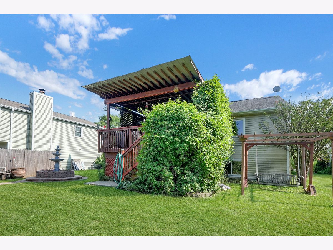
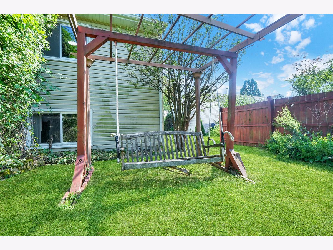
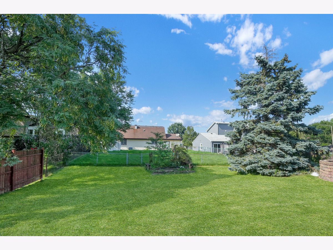
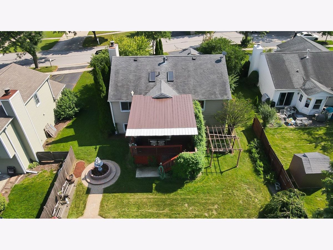
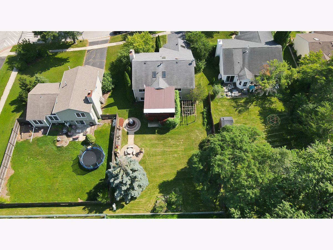
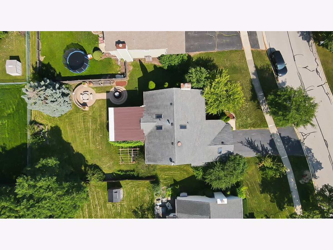
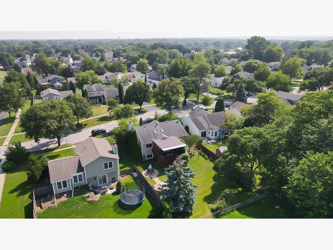
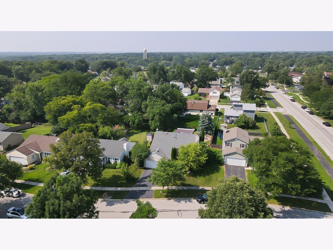
Room Specifics
Total Bedrooms: 3
Bedrooms Above Ground: 3
Bedrooms Below Ground: 0
Dimensions: —
Floor Type: —
Dimensions: —
Floor Type: —
Full Bathrooms: 2
Bathroom Amenities: Whirlpool,Steam Shower
Bathroom in Basement: 1
Rooms: —
Basement Description: Finished,Crawl,Lookout,Rec/Family Area,Sleeping Area
Other Specifics
| 2 | |
| — | |
| — | |
| — | |
| — | |
| 65X124X59X142 | |
| — | |
| — | |
| — | |
| — | |
| Not in DB | |
| — | |
| — | |
| — | |
| — |
Tax History
| Year | Property Taxes |
|---|---|
| 2023 | $7,271 |
Contact Agent
Nearby Similar Homes
Nearby Sold Comparables
Contact Agent
Listing Provided By
RE/MAX Ultimate Professionals



