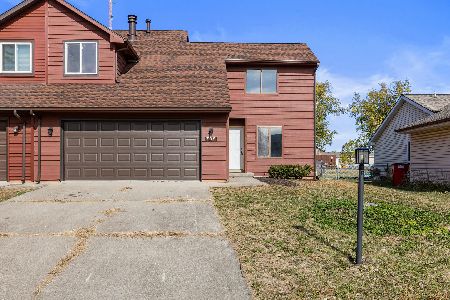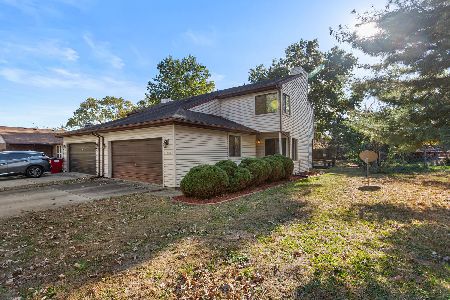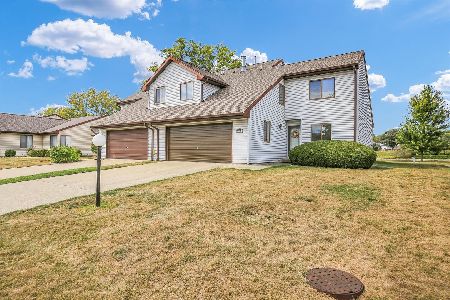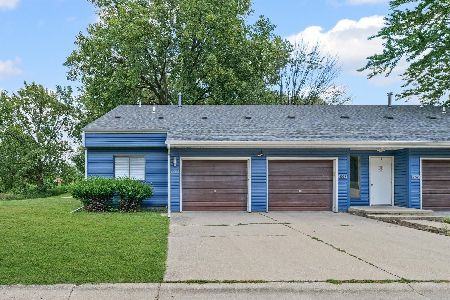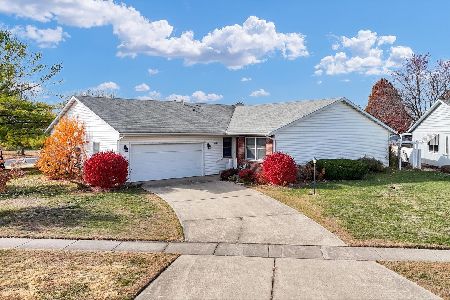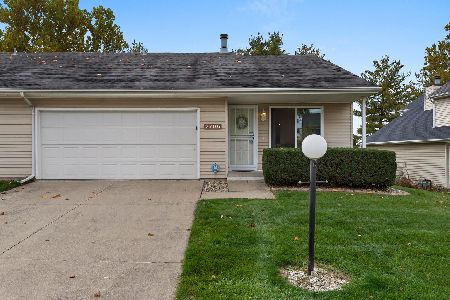2704 Natalie Drive, Champaign, Illinois 61822
$186,000
|
Sold
|
|
| Status: | Closed |
| Sqft: | 1,557 |
| Cost/Sqft: | $119 |
| Beds: | 3 |
| Baths: | 3 |
| Year Built: | 1989 |
| Property Taxes: | $4,069 |
| Days On Market: | 563 |
| Lot Size: | 0,00 |
Description
You'll want to see this charming three-bedroom townhouse in the Parkland Ridge subdivision. I think you'll enjoy the warm and inviting atmosphere. The two-story home boasts two and a half baths, a fenced yard perfect for children or pets, and all of the kitchen appliances are staying. As you wonder through the bright and airy living space, you can't help but imagine the memories that could be made within these walls. The kitchen with its sleek countertops and modern finishes was perfect for cooking family dinners or hosting friends for a weekend gathering. The adjacent dining area overlooked the fenced yard, a private oasis just waiting to be enjoyed. Upstairs, the three bedrooms offered ample space for a growing family or a work-from-home office. The master bedroom boasted an ensuite bath, providing a retreat at the end of the day. The remaining bedrooms are bright and cheery, with plenty of closet space and natural light. When you're in the backyard, you can envision the possibilities that this townhome has. This is more than just a house - it's a home. A place where memories would be made, laughter shared, and dreams realized. New carpet upstairs June 2022, New roof with gutter guards May 2021, New Heater and A/C unit April 2019, Chimney last inspected December 2021, Duct work cleaned 2022, New stove and dishwasher April 2024, Kitchen was remolded 2010. Hardwood floors and tile on first floor
Property Specifics
| Condos/Townhomes | |
| 2 | |
| — | |
| 1989 | |
| — | |
| — | |
| No | |
| — |
| Champaign | |
| Parkland Ridge | |
| — / Not Applicable | |
| — | |
| — | |
| — | |
| 12055579 | |
| 412010158019 |
Nearby Schools
| NAME: | DISTRICT: | DISTANCE: | |
|---|---|---|---|
|
Grade School
Unit 4 Of Choice |
4 | — | |
|
Middle School
Champaign/middle Call Unit 4 351 |
4 | Not in DB | |
|
High School
Centennial High School |
4 | Not in DB | |
Property History
| DATE: | EVENT: | PRICE: | SOURCE: |
|---|---|---|---|
| 14 Jan, 2011 | Sold | $122,000 | MRED MLS |
| 17 Dec, 2010 | Under contract | $125,000 | MRED MLS |
| 26 Aug, 2010 | Listed for sale | $0 | MRED MLS |
| 19 Jul, 2024 | Sold | $186,000 | MRED MLS |
| 12 May, 2024 | Under contract | $185,000 | MRED MLS |
| 11 May, 2024 | Listed for sale | $185,000 | MRED MLS |

Room Specifics
Total Bedrooms: 3
Bedrooms Above Ground: 3
Bedrooms Below Ground: 0
Dimensions: —
Floor Type: —
Dimensions: —
Floor Type: —
Full Bathrooms: 3
Bathroom Amenities: —
Bathroom in Basement: 0
Rooms: —
Basement Description: Crawl
Other Specifics
| 2 | |
| — | |
| Concrete | |
| — | |
| — | |
| 50X108 | |
| — | |
| — | |
| — | |
| — | |
| Not in DB | |
| — | |
| — | |
| — | |
| — |
Tax History
| Year | Property Taxes |
|---|---|
| 2011 | $2,678 |
| 2024 | $4,069 |
Contact Agent
Nearby Similar Homes
Nearby Sold Comparables
Contact Agent
Listing Provided By
Coldwell Banker R.E. Group

