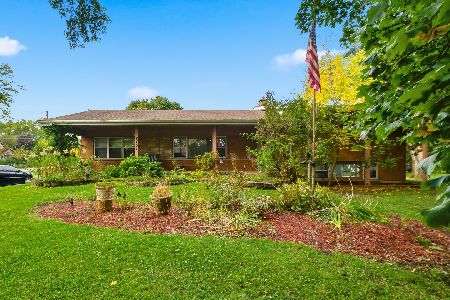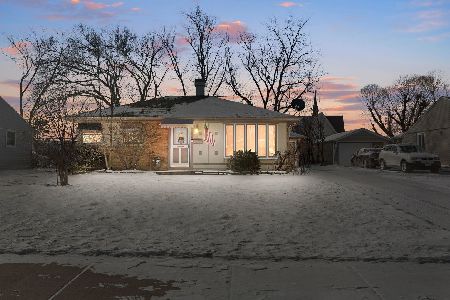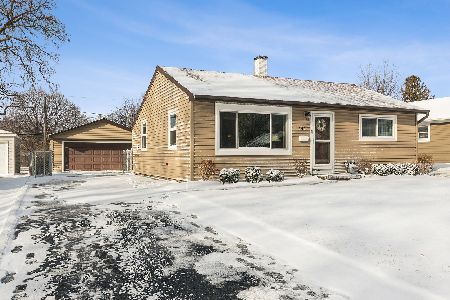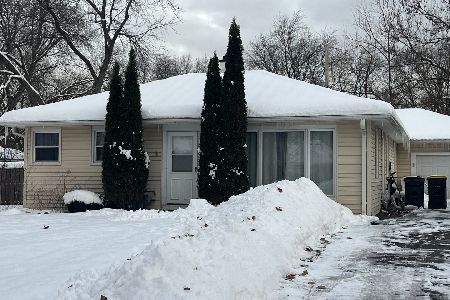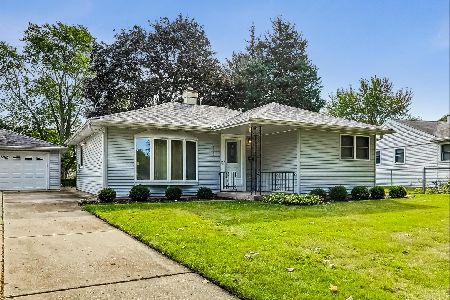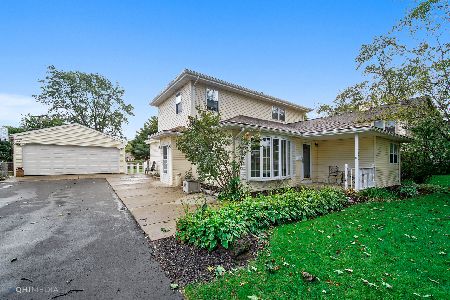2704 Owl Lane, Rolling Meadows, Illinois 60008
$235,000
|
Sold
|
|
| Status: | Closed |
| Sqft: | 1,500 |
| Cost/Sqft: | $167 |
| Beds: | 3 |
| Baths: | 1 |
| Year Built: | 1956 |
| Property Taxes: | $5,447 |
| Days On Market: | 2481 |
| Lot Size: | 0,27 |
Description
Come check out this beautiful well maintained 3 bedroom home. Brand new laminate flooring, all Pella windows throughout. Newer HVAC system. Remodeled entire bathroom. Huge family room. Open kitchen w/ island that leads to living room area. Generous size bedrooms with lots of closet space. Crawl space has been fully encapsulated to create a clean space. 2 car attached garage. Large fenced in yard, with so many backyard features, including beautiful landscaping, fire pit, shed, patio and porch which is perfect for all your summer get togethers and entertainment. Amazing location, very private street, and close to all major expressways, restaurants, shopping and much more! Only a block away from park, pond and walking trails at Kimball Hill Park. This home is ready to just move in and enjoy!
Property Specifics
| Single Family | |
| — | |
| Ranch | |
| 1956 | |
| None | |
| RANCH | |
| No | |
| 0.27 |
| Cook | |
| Kimball Hill | |
| 0 / Not Applicable | |
| None | |
| Lake Michigan | |
| Public Sewer | |
| 10339937 | |
| 02361030080000 |
Nearby Schools
| NAME: | DISTRICT: | DISTANCE: | |
|---|---|---|---|
|
Grade School
Kimball Hill Elementary School |
15 | — | |
|
Middle School
Carl Sandburg Junior High School |
15 | Not in DB | |
|
High School
Rolling Meadows High School |
214 | Not in DB | |
Property History
| DATE: | EVENT: | PRICE: | SOURCE: |
|---|---|---|---|
| 30 Oct, 2014 | Sold | $187,500 | MRED MLS |
| 23 Sep, 2014 | Under contract | $199,900 | MRED MLS |
| — | Last price change | $199,900 | MRED MLS |
| 11 Aug, 2014 | Listed for sale | $199,900 | MRED MLS |
| 23 May, 2019 | Sold | $235,000 | MRED MLS |
| 15 Apr, 2019 | Under contract | $249,900 | MRED MLS |
| 11 Apr, 2019 | Listed for sale | $249,900 | MRED MLS |
Room Specifics
Total Bedrooms: 3
Bedrooms Above Ground: 3
Bedrooms Below Ground: 0
Dimensions: —
Floor Type: Carpet
Dimensions: —
Floor Type: Carpet
Full Bathrooms: 1
Bathroom Amenities: —
Bathroom in Basement: 0
Rooms: No additional rooms
Basement Description: Crawl
Other Specifics
| 2 | |
| Concrete Perimeter | |
| — | |
| Patio, Porch, Fire Pit | |
| Fenced Yard | |
| 79 X 140 X 118 X 121 | |
| — | |
| None | |
| Wood Laminate Floors, First Floor Bedroom | |
| Range, Dishwasher, Refrigerator, Washer, Dryer | |
| Not in DB | |
| Pool, Tennis Courts, Sidewalks, Street Lights | |
| — | |
| — | |
| — |
Tax History
| Year | Property Taxes |
|---|---|
| 2014 | $2,803 |
| 2019 | $5,447 |
Contact Agent
Nearby Similar Homes
Nearby Sold Comparables
Contact Agent
Listing Provided By
Dapper Crown

