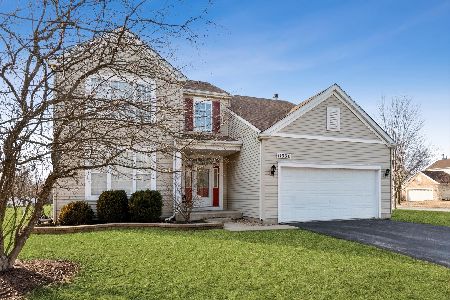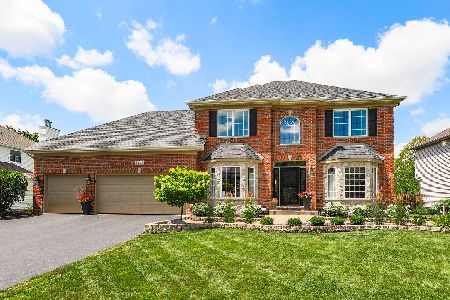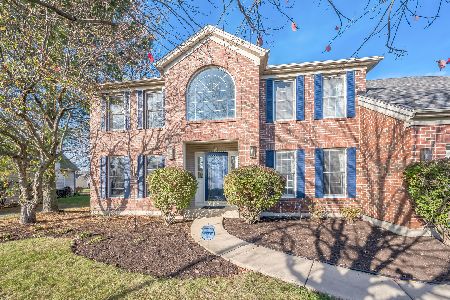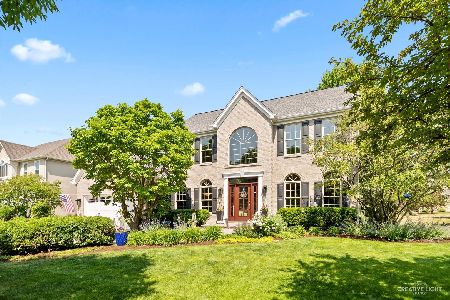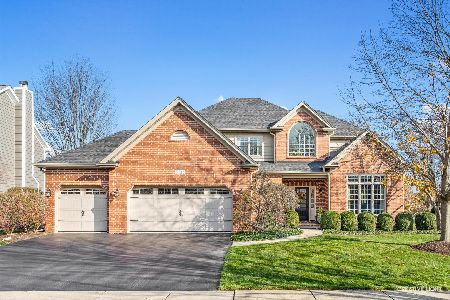2704 Pennyroyal Circle, Naperville, Illinois 60564
$465,000
|
Sold
|
|
| Status: | Closed |
| Sqft: | 2,800 |
| Cost/Sqft: | $160 |
| Beds: | 5 |
| Baths: | 4 |
| Year Built: | 1998 |
| Property Taxes: | $10,389 |
| Days On Market: | 3390 |
| Lot Size: | 0,36 |
Description
The "Perfect Cottage Home" Huge full front porch, beautifully done in every way. Huge kit w/quartz counters, designer backsplash, walk in pantry, butler's pantry, NEW high end stainless steel appliances, (dbl oven, convection micro) dramatic family rm w/cathedral ceilings, loads of windows, 1st BR/Office adjacent to full bath & living rm (the perfect in-law arrangement) Huge Master Bedroom with cathedral ceilings and sitting nook, luxury on-suite with whirlpool, double shower & double vanity. Beautiful Bedrooms all have walk-in closets. Hall bath with double vanity. Finished Basement with full bath, workshop and large storage room. So many NEW; Ext & Interior Paint throughout, New driveway, new garage door & opener, has large tandem area for necessities, new roof, new refinished floors, new carpet, new sump pump. Also enjoy the pool bond. See feature sheet on attachment with more. Tom Bart Built. An A+ home. Spectacular!!!!
Property Specifics
| Single Family | |
| — | |
| Cottage | |
| 1998 | |
| Full | |
| — | |
| No | |
| 0.36 |
| Will | |
| High Meadow | |
| 230 / Annual | |
| Other | |
| Lake Michigan | |
| Public Sewer | |
| 09389444 | |
| 0701221180100000 |
Nearby Schools
| NAME: | DISTRICT: | DISTANCE: | |
|---|---|---|---|
|
Grade School
Graham Elementary School |
204 | — | |
|
Middle School
Crone Middle School |
204 | Not in DB | |
|
High School
Neuqua Valley High School |
204 | Not in DB | |
Property History
| DATE: | EVENT: | PRICE: | SOURCE: |
|---|---|---|---|
| 3 Jan, 2017 | Sold | $465,000 | MRED MLS |
| 21 Nov, 2016 | Under contract | $447,000 | MRED MLS |
| 16 Nov, 2016 | Listed for sale | $447,000 | MRED MLS |
Room Specifics
Total Bedrooms: 5
Bedrooms Above Ground: 5
Bedrooms Below Ground: 0
Dimensions: —
Floor Type: Carpet
Dimensions: —
Floor Type: Carpet
Dimensions: —
Floor Type: Carpet
Dimensions: —
Floor Type: —
Full Bathrooms: 4
Bathroom Amenities: Whirlpool,Double Sink,Double Shower
Bathroom in Basement: 1
Rooms: Bedroom 5,Game Room,Workshop,Media Room,Storage
Basement Description: Finished
Other Specifics
| 2.5 | |
| Concrete Perimeter | |
| Asphalt | |
| — | |
| Corner Lot | |
| 100X145X125X143 | |
| — | |
| Full | |
| Vaulted/Cathedral Ceilings, Skylight(s), Hardwood Floors, First Floor Bedroom, First Floor Laundry, First Floor Full Bath | |
| Double Oven, Microwave, Dishwasher, High End Refrigerator, Disposal, Stainless Steel Appliance(s) | |
| Not in DB | |
| Pool | |
| — | |
| — | |
| Wood Burning, Gas Starter |
Tax History
| Year | Property Taxes |
|---|---|
| 2017 | $10,389 |
Contact Agent
Nearby Similar Homes
Nearby Sold Comparables
Contact Agent
Listing Provided By
RE/MAX Action




