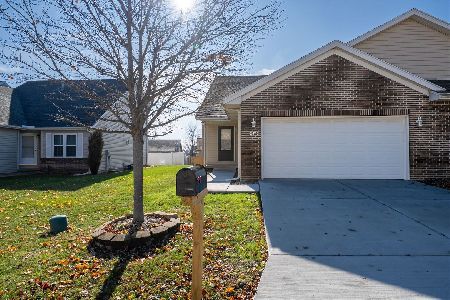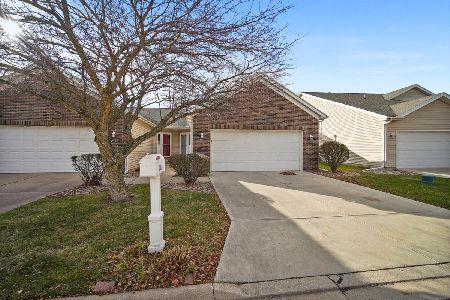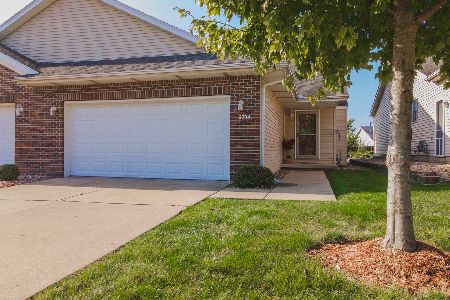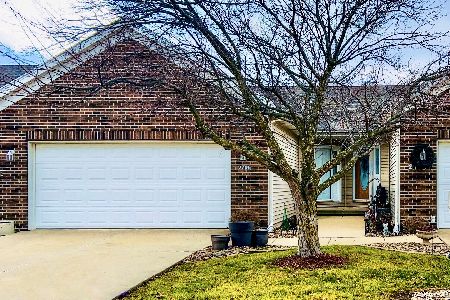2704 Westbrook Drive, Bloomington, Illinois 61704
$212,000
|
Sold
|
|
| Status: | Closed |
| Sqft: | 2,586 |
| Cost/Sqft: | $87 |
| Beds: | 3 |
| Baths: | 4 |
| Year Built: | 1998 |
| Property Taxes: | $3,637 |
| Days On Market: | 1645 |
| Lot Size: | 0,00 |
Description
Affordable luxury! This beautifully renovated 4 bedroom, 3.5 bath duplex has so many wonderful amenities including a main floor master suite, full finished basement, neighbor clubhouse with a pool and maintenance free yard! Conveniently located near the Den Golf Course, this home features gorgeous hand scraped hickory floors, stunning kitchen with granite counter tops, white soft close cabinets and dovetailed drawers, main floor master with a large walk-in closet, double sink vanity, separate shower and a tiled Jacuzzi tub. All Stainless steel appliances will stay with the home including the washer and dryer. Main floor also offers a large size family room with a gas fireplace and vaulted ceilings, main floor master and an updated bathroom. The second floor has 2 large bedrooms with walk-in closets and an updated bath with double sink vanity. The full finished lower level features the fourth bedroom, a full bathroom, a large family room and brand new carpet! The outdoor space provides a back deck with a Suntracker retractable awning and beautiful golf course views of the 15th hole. Other updated items to the home include all new windows through-out, garage door and key pad, front door and storm screened door, back sliding glass door and all window treatments. The association fees cover the mowing, snow removal all exterior maintenance(yard, siding, windows, roof) and access to the newly renovated clubhouse with indoor heated pool, party room with a pool table and workout equipment! So many wonderful features to this property! Move in and enjoy this extremely pristine home!
Property Specifics
| Condos/Townhomes | |
| 2 | |
| — | |
| 1998 | |
| Full | |
| — | |
| No | |
| — |
| Mc Lean | |
| Fox Creek Village | |
| 140 / Monthly | |
| Clubhouse,Pool,Exterior Maintenance,Lawn Care,Snow Removal | |
| Public | |
| Public Sewer | |
| 11161456 | |
| 2119133014 |
Nearby Schools
| NAME: | DISTRICT: | DISTANCE: | |
|---|---|---|---|
|
Grade School
Pepper Ridge Elementary |
5 | — | |
|
Middle School
Parkside Jr High |
5 | Not in DB | |
|
High School
Normal Community West High Schoo |
5 | Not in DB | |
Property History
| DATE: | EVENT: | PRICE: | SOURCE: |
|---|---|---|---|
| 17 Sep, 2021 | Sold | $212,000 | MRED MLS |
| 4 Aug, 2021 | Under contract | $225,000 | MRED MLS |
| — | Last price change | $235,000 | MRED MLS |
| 23 Jul, 2021 | Listed for sale | $235,000 | MRED MLS |

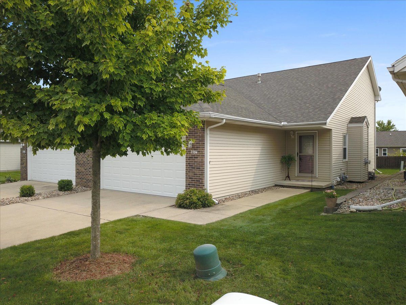
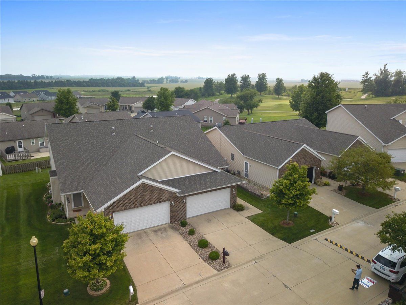
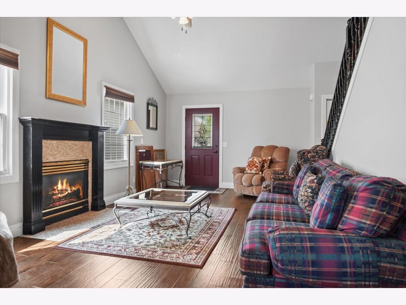
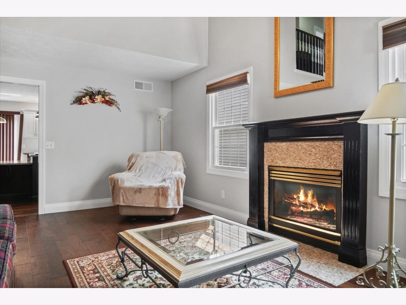
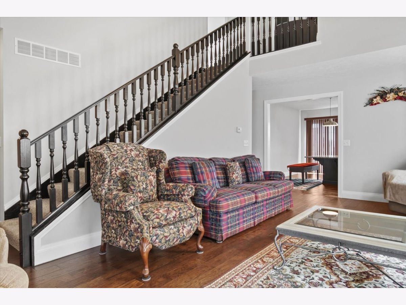
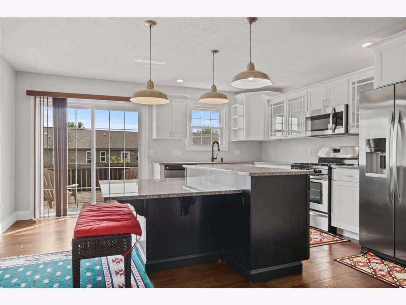
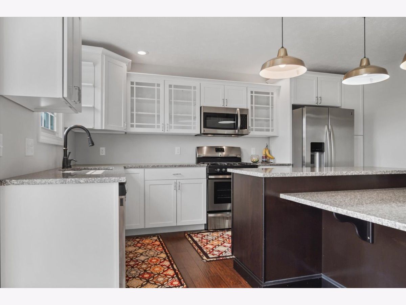
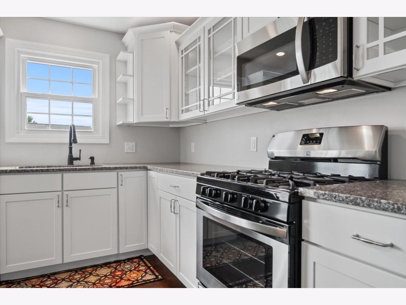
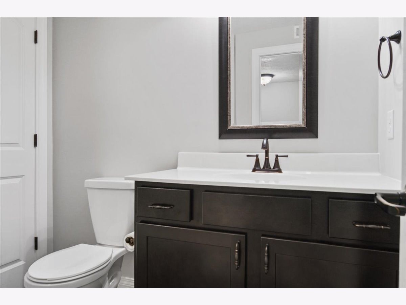
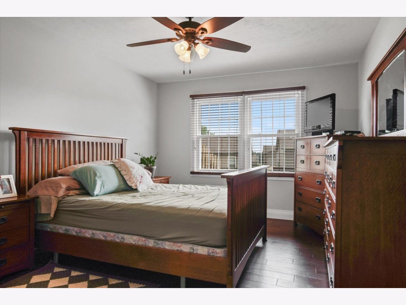
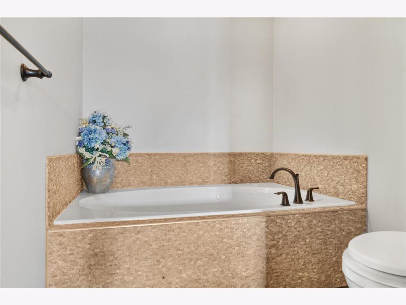
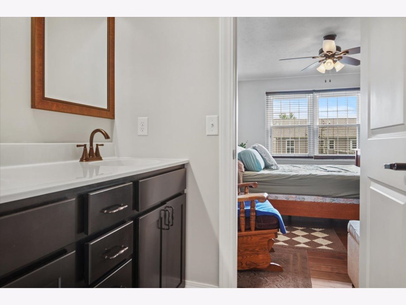
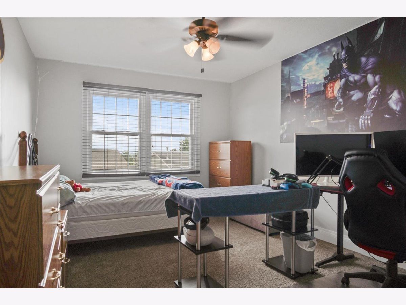
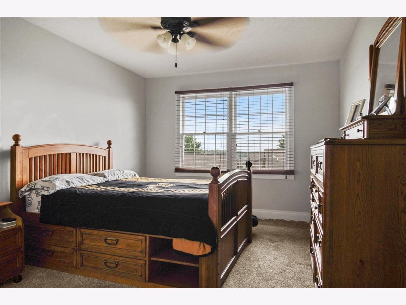
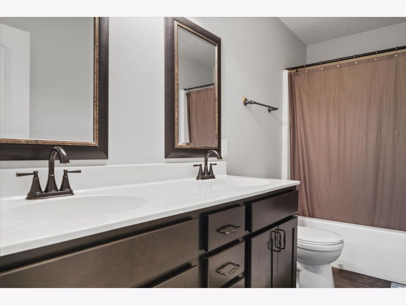
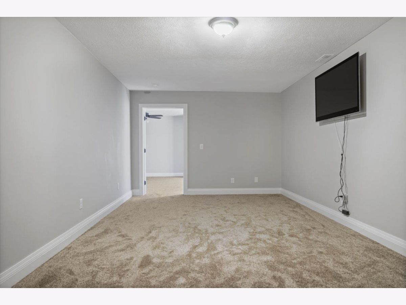
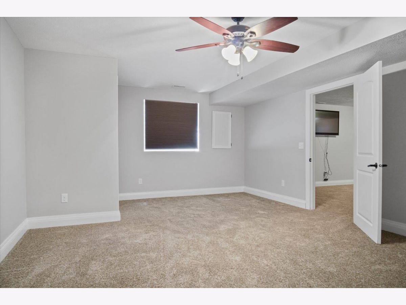
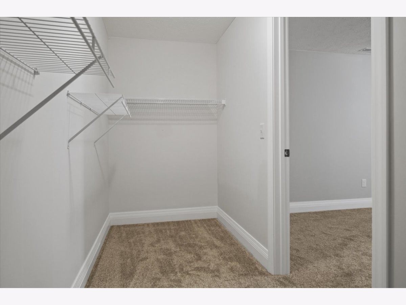
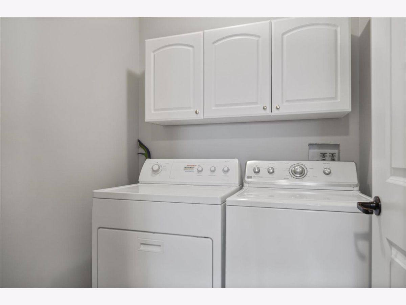
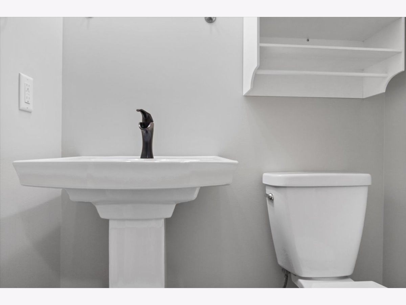
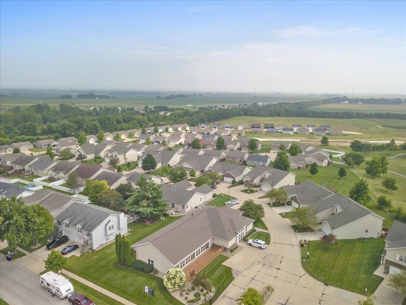
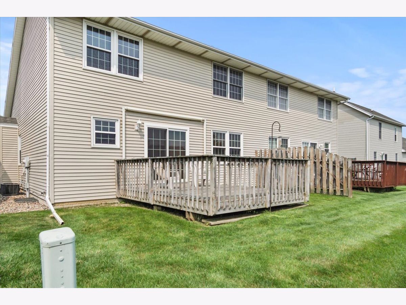
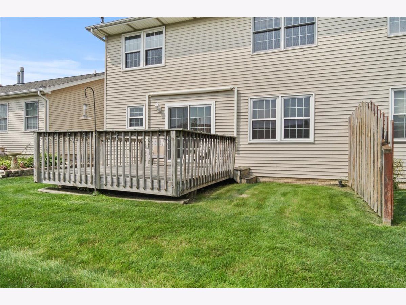
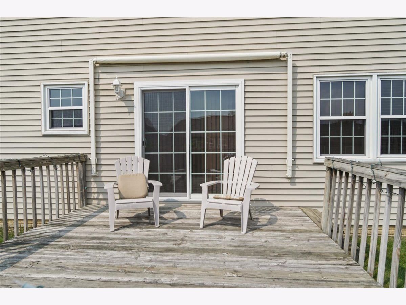
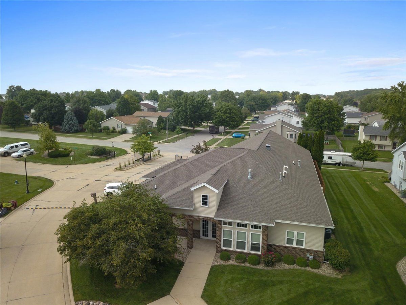
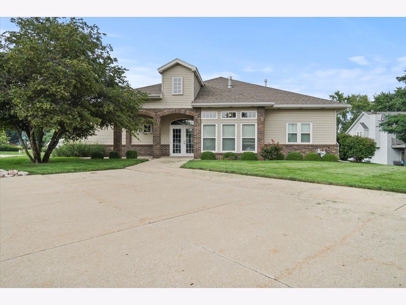
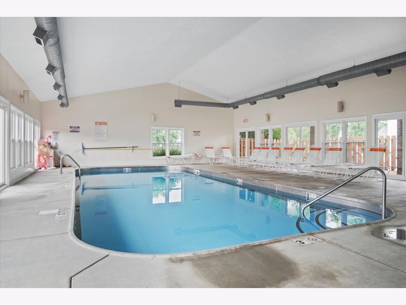
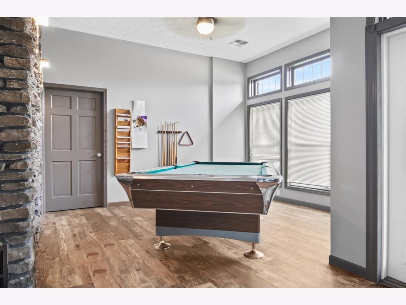
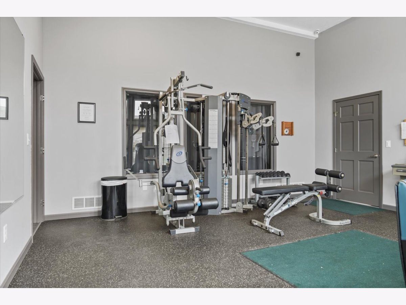
Room Specifics
Total Bedrooms: 4
Bedrooms Above Ground: 3
Bedrooms Below Ground: 1
Dimensions: —
Floor Type: Carpet
Dimensions: —
Floor Type: Carpet
Dimensions: —
Floor Type: Carpet
Full Bathrooms: 4
Bathroom Amenities: Whirlpool
Bathroom in Basement: 1
Rooms: Other Room
Basement Description: Finished
Other Specifics
| 2 | |
| — | |
| — | |
| Deck | |
| — | |
| 30X85 | |
| — | |
| Full | |
| First Floor Full Bath, Vaulted/Cathedral Ceilings | |
| Range, Microwave, Dishwasher, Refrigerator, Washer, Dryer | |
| Not in DB | |
| — | |
| — | |
| — | |
| Gas Log, Attached Fireplace Doors/Screen |
Tax History
| Year | Property Taxes |
|---|---|
| 2021 | $3,637 |
Contact Agent
Nearby Similar Homes
Nearby Sold Comparables
Contact Agent
Listing Provided By
RE/MAX Rising

