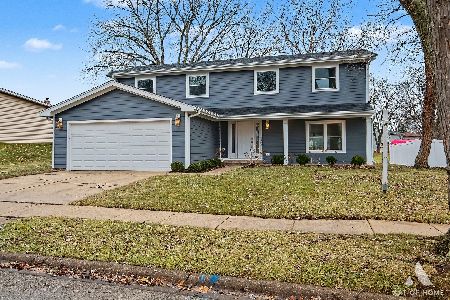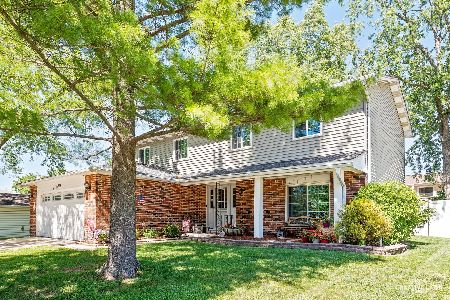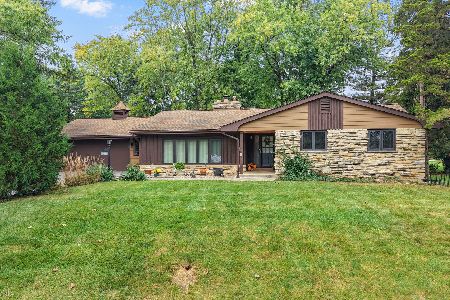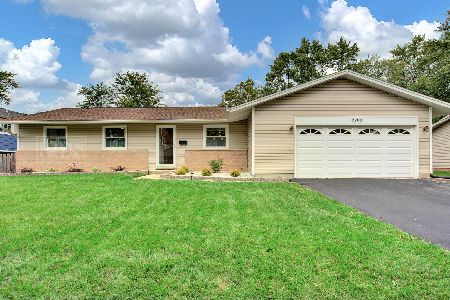2704 Woodridge Drive, Woodridge, Illinois 60517
$395,000
|
Sold
|
|
| Status: | Closed |
| Sqft: | 2,400 |
| Cost/Sqft: | $167 |
| Beds: | 5 |
| Baths: | 3 |
| Year Built: | 1969 |
| Property Taxes: | $8,073 |
| Days On Market: | 2459 |
| Lot Size: | 0,23 |
Description
Muptile offers received highest and best due by Monday May6th at noon!! Absolutely stunning fully remodeled home in Downer Grove North school district. Some of the recent upgrades include all new exterior with Hardie board siding, all new windows, new roof, soffit, and gutters. New vinyl fence and landscaping bed in front. The deck is Trex composite with storage built in underneath. Composite rubber paver patio added in 2017. Full basement remodel in 2018 with a 2nd master for out of town guests or related living. Built-in surround home theater and custom trim with shiplap. Unique doggie exit to a gated private dog run! Upstairs hardwood floors throughout, full bath gutted and rebuilt. Private CCTV camera system, nest thermostat, and camera doorbell. Kitchen and basement bar has new quartz countertops. Great for commuters as the Belmont stop only 8 minutes away. This is a turn key, low maintenance home and will go fast!!
Property Specifics
| Single Family | |
| — | |
| — | |
| 1969 | |
| Full | |
| — | |
| No | |
| 0.23 |
| Du Page | |
| — | |
| 0 / Not Applicable | |
| None | |
| Lake Michigan | |
| Public Sewer | |
| 10364696 | |
| 0823407002 |
Nearby Schools
| NAME: | DISTRICT: | DISTANCE: | |
|---|---|---|---|
|
High School
North High School |
99 | Not in DB | |
Property History
| DATE: | EVENT: | PRICE: | SOURCE: |
|---|---|---|---|
| 30 Jul, 2012 | Sold | $210,000 | MRED MLS |
| 16 Jun, 2012 | Under contract | $257,500 | MRED MLS |
| 17 Feb, 2012 | Listed for sale | $257,500 | MRED MLS |
| 18 Jun, 2019 | Sold | $395,000 | MRED MLS |
| 6 May, 2019 | Under contract | $399,900 | MRED MLS |
| 2 May, 2019 | Listed for sale | $399,900 | MRED MLS |
Room Specifics
Total Bedrooms: 5
Bedrooms Above Ground: 5
Bedrooms Below Ground: 0
Dimensions: —
Floor Type: Hardwood
Dimensions: —
Floor Type: Hardwood
Dimensions: —
Floor Type: Vinyl
Dimensions: —
Floor Type: —
Full Bathrooms: 3
Bathroom Amenities: —
Bathroom in Basement: 1
Rooms: Foyer,Bedroom 5
Basement Description: Finished
Other Specifics
| 2 | |
| Concrete Perimeter | |
| Asphalt | |
| Deck, Dog Run, Brick Paver Patio | |
| Corner Lot | |
| 95X36X74X85X110 | |
| — | |
| Full | |
| Bar-Wet, Hardwood Floors | |
| Range, Microwave, Dishwasher, Refrigerator, Bar Fridge, Washer, Dryer, Disposal, Stainless Steel Appliance(s), Other | |
| Not in DB | |
| — | |
| — | |
| — | |
| Electric |
Tax History
| Year | Property Taxes |
|---|---|
| 2012 | $6,508 |
| 2019 | $8,073 |
Contact Agent
Nearby Similar Homes
Nearby Sold Comparables
Contact Agent
Listing Provided By
OAC Management Company








