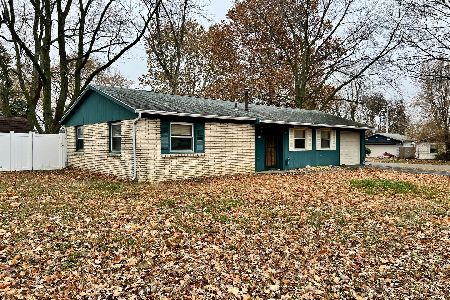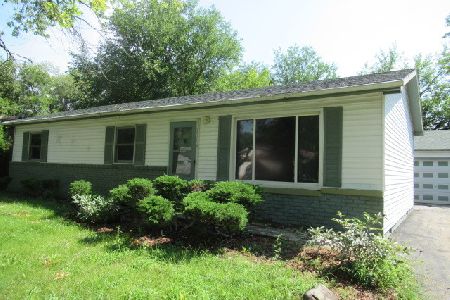2705 Campbell Drive, Champaign, Illinois 61821
$110,000
|
Sold
|
|
| Status: | Closed |
| Sqft: | 1,632 |
| Cost/Sqft: | $64 |
| Beds: | 4 |
| Baths: | 2 |
| Year Built: | 1972 |
| Property Taxes: | $2,110 |
| Days On Market: | 2394 |
| Lot Size: | 0,33 |
Description
4br/2ba/2+car with some new windows, floors, paint and 1600+sf and large yard New Metal Roof 9/2019.
Property Specifics
| Single Family | |
| — | |
| Ranch | |
| 1972 | |
| None | |
| — | |
| No | |
| 0.33 |
| Champaign | |
| Regency West | |
| — / Not Applicable | |
| None | |
| Public | |
| Public Sewer | |
| 10475737 | |
| 411435328016 |
Nearby Schools
| NAME: | DISTRICT: | DISTANCE: | |
|---|---|---|---|
|
Grade School
Unit 4 Of Choice |
4 | — | |
|
Middle School
Champaign/middle Call Unit 4 351 |
4 | Not in DB | |
|
High School
Central High School |
4 | Not in DB | |
Property History
| DATE: | EVENT: | PRICE: | SOURCE: |
|---|---|---|---|
| 6 Jul, 2007 | Sold | $85,000 | MRED MLS |
| 14 Jun, 2007 | Under contract | $94,900 | MRED MLS |
| 27 Apr, 2007 | Listed for sale | $0 | MRED MLS |
| 27 Nov, 2019 | Sold | $110,000 | MRED MLS |
| 18 Nov, 2019 | Under contract | $104,900 | MRED MLS |
| — | Last price change | $98,000 | MRED MLS |
| 12 Aug, 2019 | Listed for sale | $98,000 | MRED MLS |
Room Specifics
Total Bedrooms: 4
Bedrooms Above Ground: 4
Bedrooms Below Ground: 0
Dimensions: —
Floor Type: Wood Laminate
Dimensions: —
Floor Type: Wood Laminate
Dimensions: —
Floor Type: Wood Laminate
Full Bathrooms: 2
Bathroom Amenities: —
Bathroom in Basement: 0
Rooms: No additional rooms
Basement Description: Slab
Other Specifics
| 2 | |
| — | |
| — | |
| Patio, Porch | |
| — | |
| 86.08X194.30X41.23X195 | |
| — | |
| None | |
| Wood Laminate Floors, First Floor Bedroom, First Floor Laundry, First Floor Full Bath | |
| Range, Refrigerator, Range Hood | |
| Not in DB | |
| Sidewalks, Street Paved | |
| — | |
| — | |
| — |
Tax History
| Year | Property Taxes |
|---|---|
| 2007 | $1,500 |
| 2019 | $2,110 |
Contact Agent
Nearby Sold Comparables
Contact Agent
Listing Provided By
RE/MAX Choice





