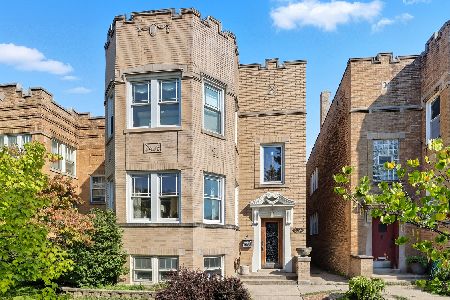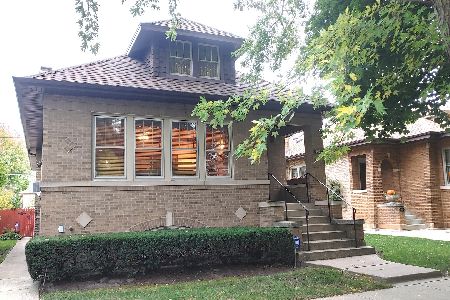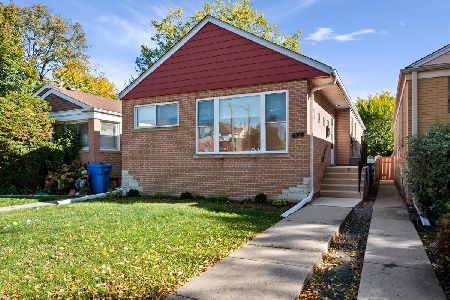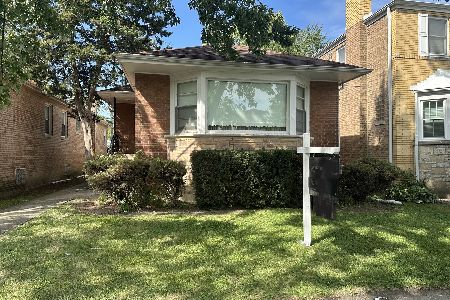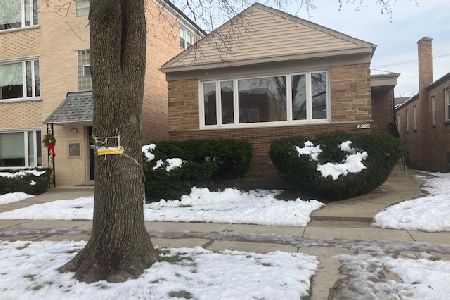2705 Farwell Avenue, West Ridge, Chicago, Illinois 60645
$480,000
|
Sold
|
|
| Status: | Closed |
| Sqft: | 2,472 |
| Cost/Sqft: | $182 |
| Beds: | 5 |
| Baths: | 2 |
| Year Built: | 1931 |
| Property Taxes: | $7,198 |
| Days On Market: | 1756 |
| Lot Size: | 0,08 |
Description
GORGEOUS Living Room w/Hardwood Floor, 11ft Vaulted Beamed Ceiling, 3 Cinderella Balconies and Wall of Windows for Plenty of Sunlight opens to the Stunning 17x14 Dining Room with Wide Coved Moldings, Arched Doorways and Hardwood Floor. The Spacious Eat-in Kitchen is amazing with its custom built-in hutch, large walk in pantry and plentiful countertops. New enclosed back porch. There are 3 spacious bedrooms on the main level all with walk-in closets, hardwood floors, wide moldings and raised panel doors plus 1.1 baths with beautiful tile work. The 2nd level includes 2 bedrooms with large walk-in closet, office space and great storage room. Enormous Walk Out Lower Level w/above grade windows for great sunlight, laundry room w/new washer & dryer, workshop, and tons of storage. There is enough room in this massive basement to add a recreation room, exercise room, bedrooms, bath etc and still have large storage space. Freshly Painted Throughout in today's Neutral Tones, New CAC 2016,Upgraded Electrical, Updated Back Porch with New Windows 2019, Private fenced yard with patio and dog run. 2 car garage. SOUGHT AFTER LOCATION IN EAST ROGERS PARK.
Property Specifics
| Single Family | |
| — | |
| — | |
| 1931 | |
| Full,Walkout | |
| — | |
| No | |
| 0.08 |
| Cook | |
| — | |
| — / Not Applicable | |
| None | |
| Lake Michigan,Public | |
| Public Sewer | |
| 11005510 | |
| 10362270190000 |
Property History
| DATE: | EVENT: | PRICE: | SOURCE: |
|---|---|---|---|
| 14 Apr, 2021 | Sold | $480,000 | MRED MLS |
| 1 Mar, 2021 | Under contract | $450,000 | MRED MLS |
| 27 Feb, 2021 | Listed for sale | $450,000 | MRED MLS |
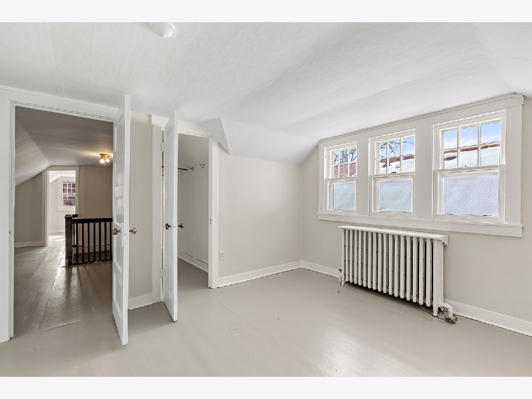
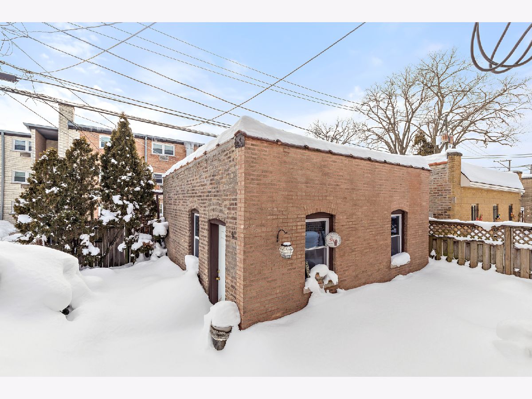
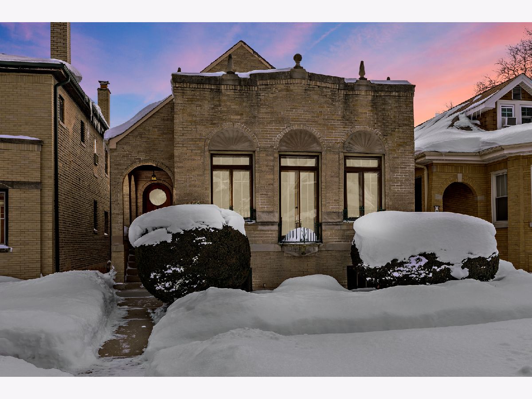
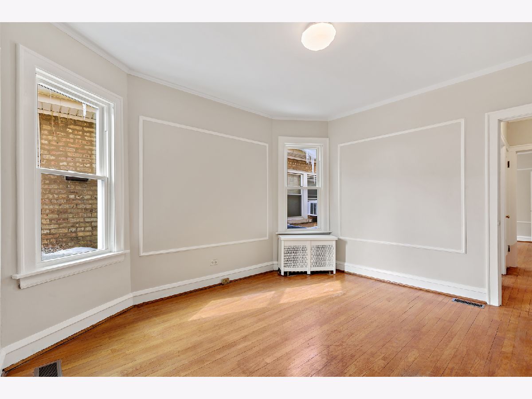
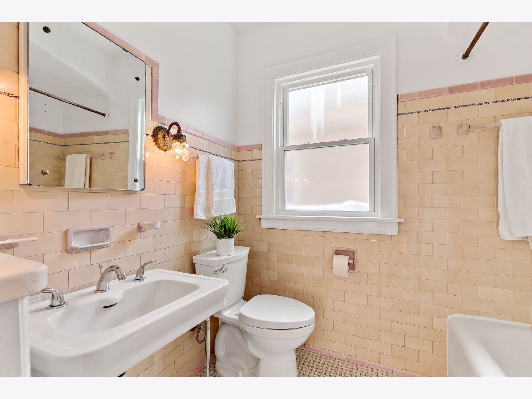
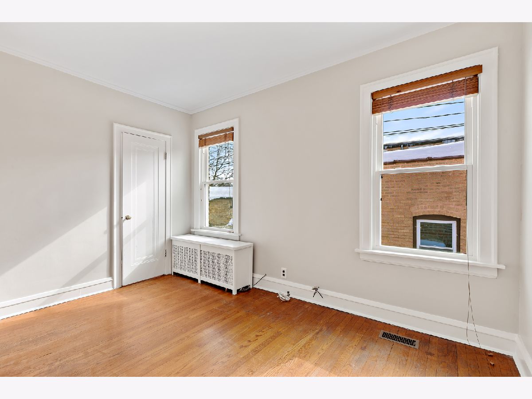
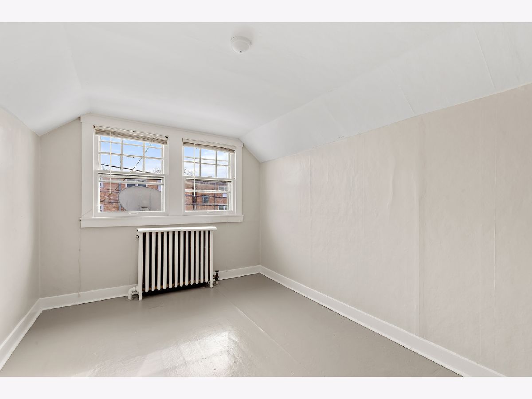
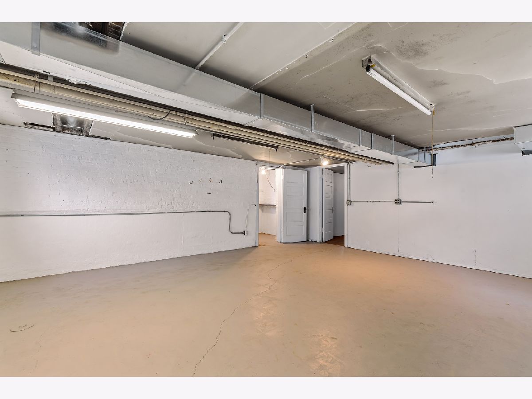
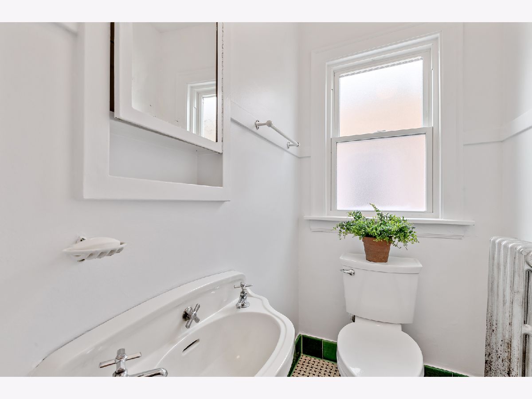
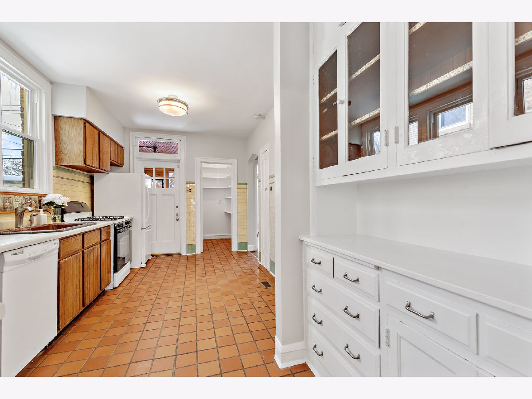
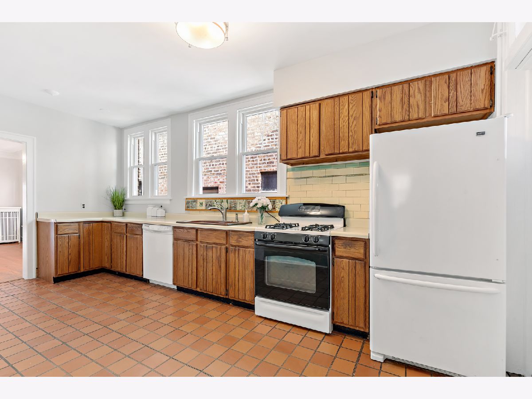
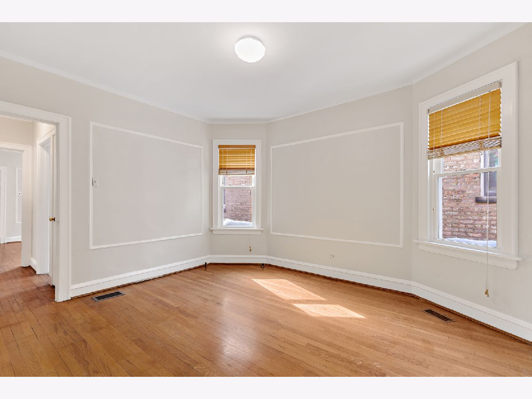
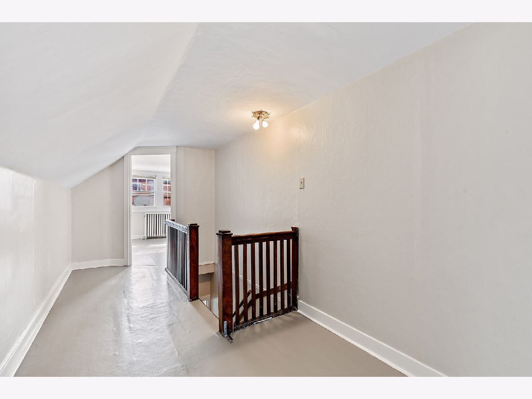
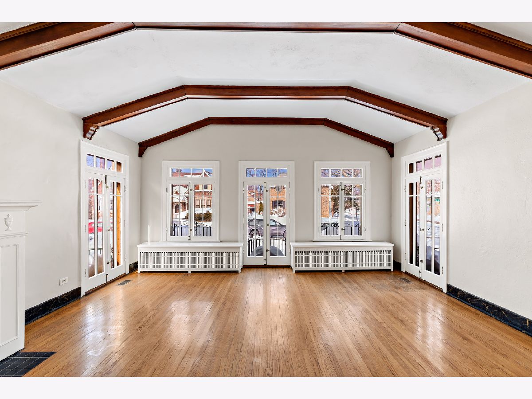
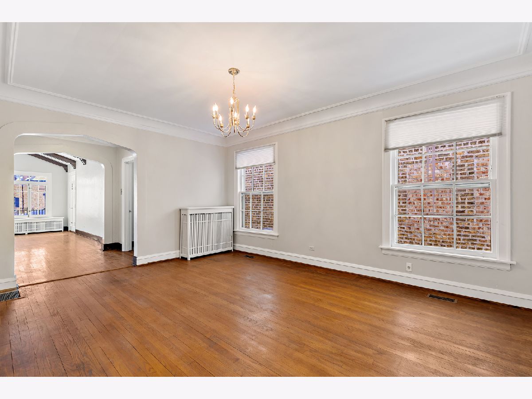
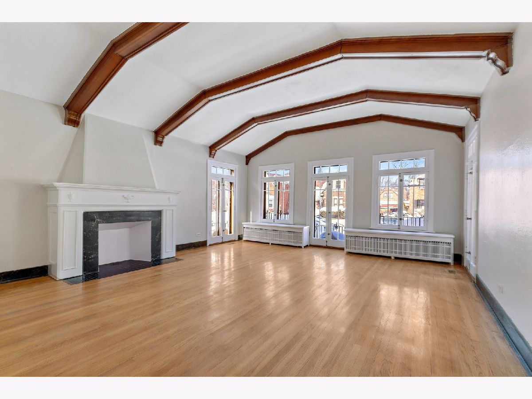
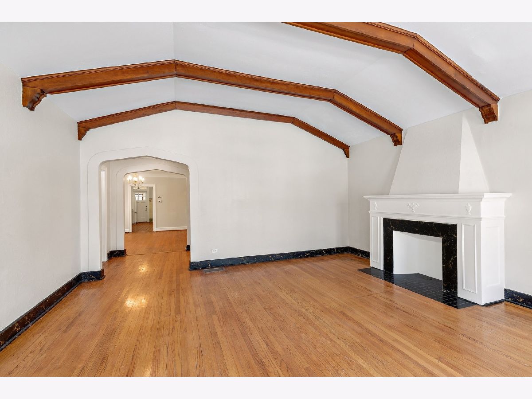
Room Specifics
Total Bedrooms: 5
Bedrooms Above Ground: 5
Bedrooms Below Ground: 0
Dimensions: —
Floor Type: Hardwood
Dimensions: —
Floor Type: Hardwood
Dimensions: —
Floor Type: Hardwood
Dimensions: —
Floor Type: —
Full Bathrooms: 2
Bathroom Amenities: —
Bathroom in Basement: 0
Rooms: Foyer,Bedroom 5,Enclosed Porch,Walk In Closet,Pantry,Storage,Mud Room,Office,Recreation Room,Utility Room-Lower Level
Basement Description: Unfinished,Exterior Access
Other Specifics
| 2.5 | |
| — | |
| — | |
| Patio, Porch | |
| Fenced Yard,Landscaped,Sidewalks | |
| 30X120 | |
| Finished | |
| — | |
| Vaulted/Cathedral Ceilings, Hardwood Floors, First Floor Bedroom, First Floor Full Bath, Built-in Features, Walk-In Closet(s), Ceiling - 10 Foot, Coffered Ceiling(s), Special Millwork | |
| Range, Dishwasher, Refrigerator, Washer, Dryer | |
| Not in DB | |
| — | |
| — | |
| — | |
| — |
Tax History
| Year | Property Taxes |
|---|---|
| 2021 | $7,198 |
Contact Agent
Nearby Similar Homes
Nearby Sold Comparables
Contact Agent
Listing Provided By
Coldwell Banker Realty

