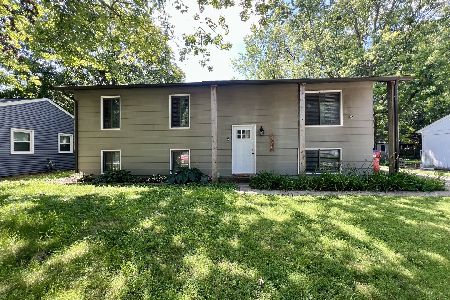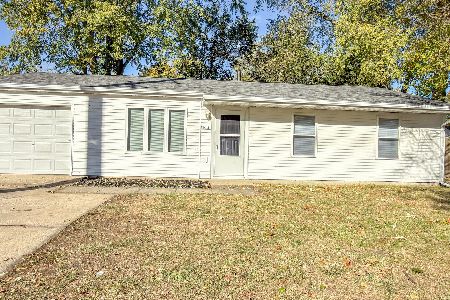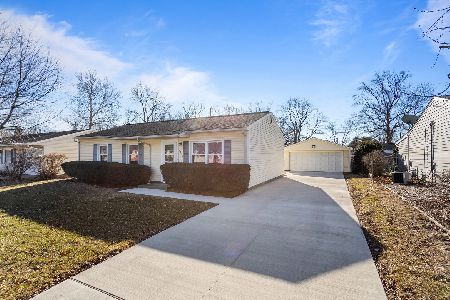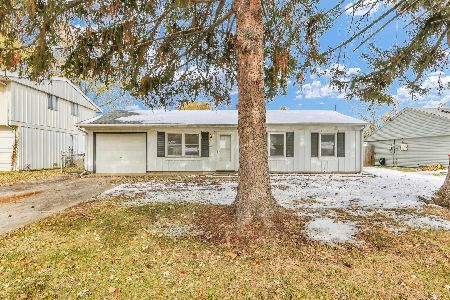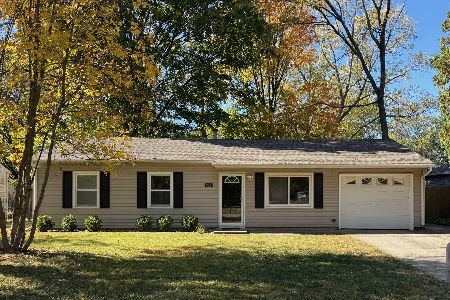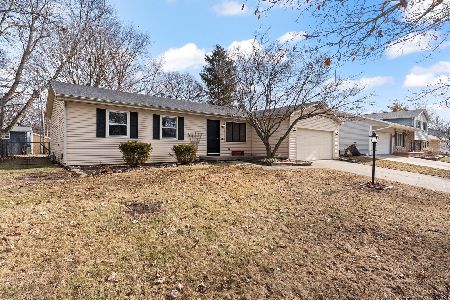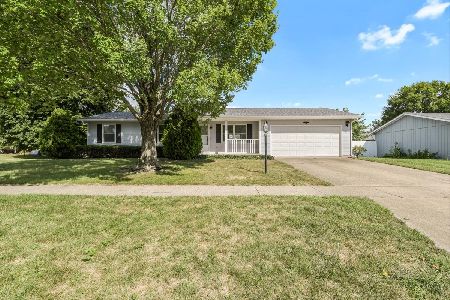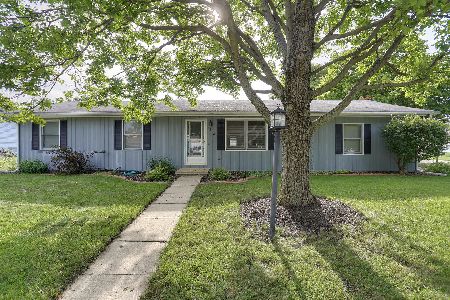2705 Hathaway Drive, Champaign, Illinois 61821
$162,500
|
Sold
|
|
| Status: | Closed |
| Sqft: | 1,390 |
| Cost/Sqft: | $115 |
| Beds: | 3 |
| Baths: | 2 |
| Year Built: | 1982 |
| Property Taxes: | $3,492 |
| Days On Market: | 2784 |
| Lot Size: | 0,17 |
Description
CHARMING SIMPLICITY! Story book setting in this 3 bedroom, 2 bath ranch home. Kitchen is a full IKEA remodel! Stunning and sleek. Butcher block counters, Farm sink, soft close drawers and an abundance of cabinets for storage as well as a pull out pantry. Custom backsplash and new lighting complete the transformation. The floors are Acacia hardwood with a Brazilian cherry finish. In the back yard entertain on a two tiered deck with a fenced yard. Enjoy gorgeous seasonal blooming hydrangeas as well as other natural gorgeous perennials. Other conveniences include a laundry room with shelving and a wood burning fireplace. High EfficiencyFurnace-2017. Current Dining Room could be used as a Family Room and/or a combination Dining/Family. Close to County Market grocery, several parks and Prairie Farm petting zoo.
Property Specifics
| Single Family | |
| — | |
| Ranch | |
| 1982 | |
| None | |
| — | |
| No | |
| 0.17 |
| Champaign | |
| Stratford Park North | |
| 0 / Not Applicable | |
| None | |
| Public | |
| Public Sewer | |
| 09987804 | |
| 452022104002 |
Nearby Schools
| NAME: | DISTRICT: | DISTANCE: | |
|---|---|---|---|
|
Grade School
Unit 4 School Of Choice Elementa |
4 | — | |
|
Middle School
Champaign Junior/middle Call Uni |
4 | Not in DB | |
|
High School
Centennial High School |
4 | Not in DB | |
Property History
| DATE: | EVENT: | PRICE: | SOURCE: |
|---|---|---|---|
| 6 Aug, 2018 | Sold | $162,500 | MRED MLS |
| 25 Jun, 2018 | Under contract | $159,900 | MRED MLS |
| 22 Jun, 2018 | Listed for sale | $159,900 | MRED MLS |
Room Specifics
Total Bedrooms: 3
Bedrooms Above Ground: 3
Bedrooms Below Ground: 0
Dimensions: —
Floor Type: Hardwood
Dimensions: —
Floor Type: Hardwood
Full Bathrooms: 2
Bathroom Amenities: —
Bathroom in Basement: 0
Rooms: No additional rooms
Basement Description: Crawl
Other Specifics
| 2 | |
| — | |
| Concrete | |
| Deck | |
| Fenced Yard | |
| 74X100 | |
| — | |
| Full | |
| Bar-Dry, Hardwood Floors, First Floor Bedroom, First Floor Laundry, First Floor Full Bath | |
| Range, Microwave, Dishwasher, Refrigerator | |
| Not in DB | |
| Sidewalks, Street Paved | |
| — | |
| — | |
| Wood Burning |
Tax History
| Year | Property Taxes |
|---|---|
| 2018 | $3,492 |
Contact Agent
Nearby Similar Homes
Nearby Sold Comparables
Contact Agent
Listing Provided By
Coldwell Banker The R.E. Group

