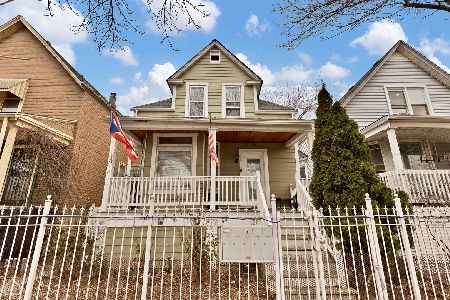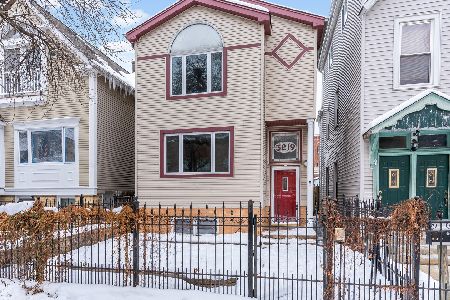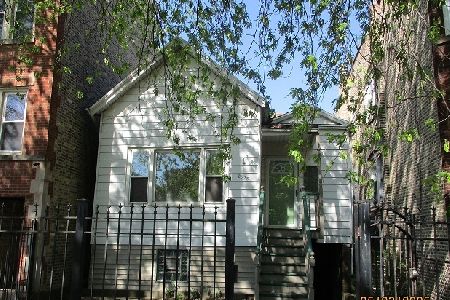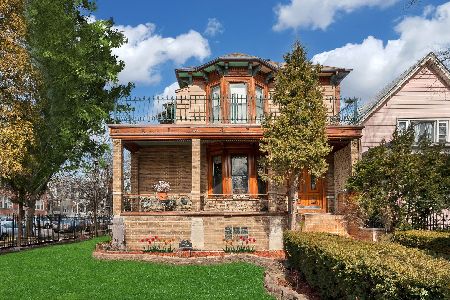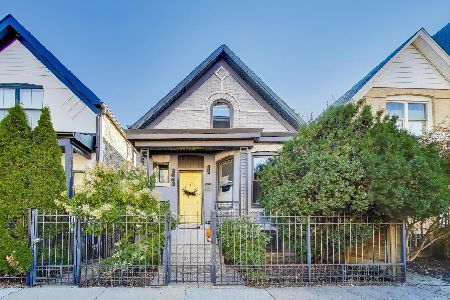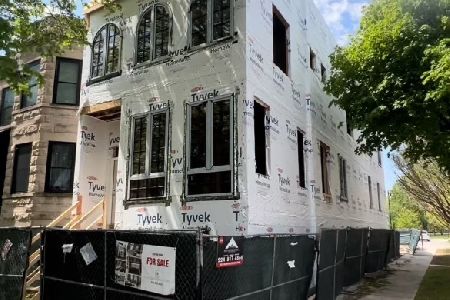2705 Nelson Street, Avondale, Chicago, Illinois 60618
$285,000
|
Sold
|
|
| Status: | Closed |
| Sqft: | 0 |
| Cost/Sqft: | — |
| Beds: | 4 |
| Baths: | 2 |
| Year Built: | — |
| Property Taxes: | $2,272 |
| Days On Market: | 4913 |
| Lot Size: | 0,00 |
Description
Stunning completely rehabbed 4BR/2BA home in hot Avondale. Gorgeous kitchen w/granite countertops, SS appliances & walk-in pantry. Deck off kitchen. 1st flr bath w/beautiful marble tiled shower. 2nd flr bath with large jacuzzi tub w/heater. Lg basement w/rec. room, laundry and workroom. 2 brand new 95% high efficiency furnaces and A/C units. Walk to everything Blue line, Mariano's, Target, Hot Dougs, Kuma's, Parks!
Property Specifics
| Single Family | |
| — | |
| — | |
| — | |
| Full | |
| — | |
| No | |
| — |
| Cook | |
| — | |
| 0 / Not Applicable | |
| None | |
| Lake Michigan,Public | |
| Public Sewer | |
| 08105343 | |
| 13252100200000 |
Property History
| DATE: | EVENT: | PRICE: | SOURCE: |
|---|---|---|---|
| 26 Nov, 2012 | Sold | $285,000 | MRED MLS |
| 24 Sep, 2012 | Under contract | $289,900 | MRED MLS |
| — | Last price change | $299,500 | MRED MLS |
| 2 Jul, 2012 | Listed for sale | $349,900 | MRED MLS |
Room Specifics
Total Bedrooms: 4
Bedrooms Above Ground: 4
Bedrooms Below Ground: 0
Dimensions: —
Floor Type: Wood Laminate
Dimensions: —
Floor Type: Carpet
Dimensions: —
Floor Type: Carpet
Full Bathrooms: 2
Bathroom Amenities: Whirlpool,Separate Shower,Soaking Tub
Bathroom in Basement: 0
Rooms: Deck,Pantry,Foyer,Workshop
Basement Description: Finished,Exterior Access
Other Specifics
| — | |
| Block,Concrete Perimeter | |
| — | |
| Deck, Porch | |
| — | |
| 25X102 | |
| — | |
| None | |
| Wood Laminate Floors, First Floor Bedroom, First Floor Full Bath | |
| Range, Dishwasher, Refrigerator, Washer, Dryer, Disposal, Stainless Steel Appliance(s) | |
| Not in DB | |
| — | |
| — | |
| — | |
| — |
Tax History
| Year | Property Taxes |
|---|---|
| 2012 | $2,272 |
Contact Agent
Nearby Similar Homes
Nearby Sold Comparables
Contact Agent
Listing Provided By
Coldwell Banker Residential

