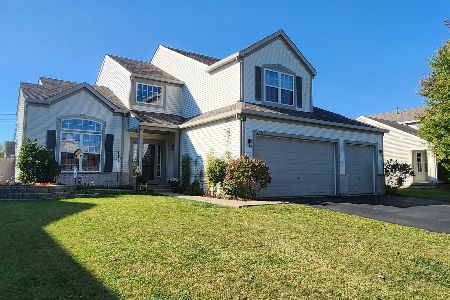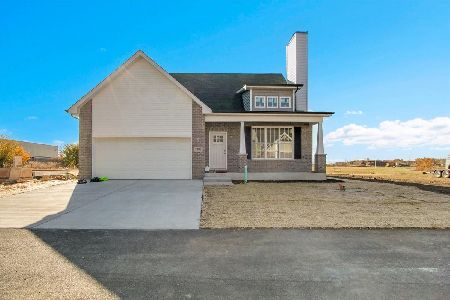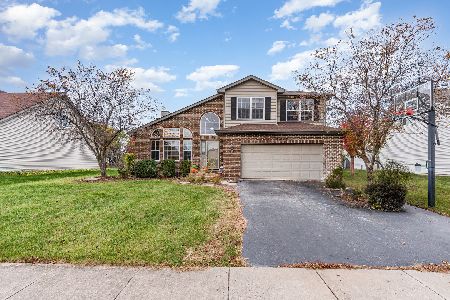27056 Hemlock Road, Channahon, Illinois 60410
$248,000
|
Sold
|
|
| Status: | Closed |
| Sqft: | 0 |
| Cost/Sqft: | — |
| Beds: | 4 |
| Baths: | 3 |
| Year Built: | 2004 |
| Property Taxes: | $6,034 |
| Days On Market: | 2105 |
| Lot Size: | 0,22 |
Description
Lovely home in Amberliegh Estates. Location is perfect. Enter the home and be greeted by a spacious 2 story foyer. The 1st floor includes a gracious living room with wood laminate floors. The eat-in kitchen offers stainless steel appliances, pantry space and a large sliding glass door to the large expansive deck that looks out over the fenced in backyard. Off the kitchen is a large family room with vaulted ceiling & beautiful plantation shutters. There is a generous master suite and 3 more bedrooms upstairs and a 5th bedroom in the basement. The basement is full and unfinished for a clean slate to use your creativity. This is truly an exceptional value for a home this size. Please call me to make arrangements for a private showing.
Property Specifics
| Single Family | |
| — | |
| Traditional | |
| 2004 | |
| Full | |
| — | |
| Yes | |
| 0.22 |
| Grundy | |
| Amberleigh Estates | |
| 150 / Annual | |
| None | |
| Public | |
| Public Sewer | |
| 10690228 | |
| 0324151015 |
Nearby Schools
| NAME: | DISTRICT: | DISTANCE: | |
|---|---|---|---|
|
Grade School
Minooka Elementary School |
201 | — | |
|
Middle School
Minooka Junior High School |
201 | Not in DB | |
|
High School
Minooka Community High School |
111 | Not in DB | |
Property History
| DATE: | EVENT: | PRICE: | SOURCE: |
|---|---|---|---|
| 16 Jun, 2009 | Sold | $156,900 | MRED MLS |
| 9 Apr, 2009 | Under contract | $166,155 | MRED MLS |
| — | Last price change | $174,900 | MRED MLS |
| 20 Sep, 2008 | Listed for sale | $212,900 | MRED MLS |
| 10 Jun, 2020 | Sold | $248,000 | MRED MLS |
| 18 Apr, 2020 | Under contract | $250,000 | MRED MLS |
| 13 Apr, 2020 | Listed for sale | $250,000 | MRED MLS |
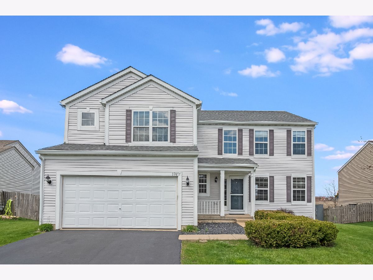
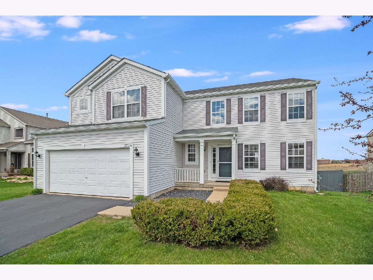
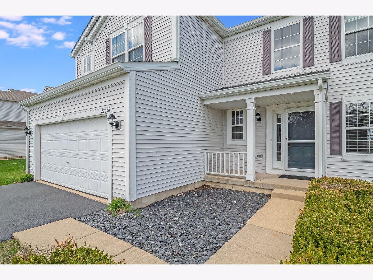
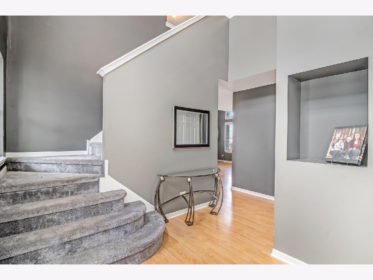
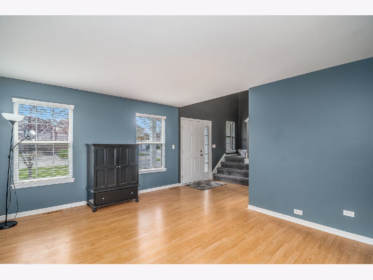
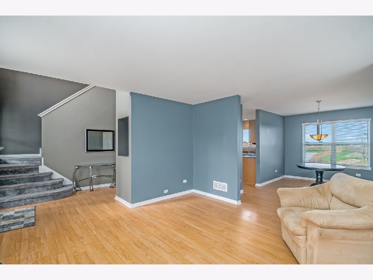
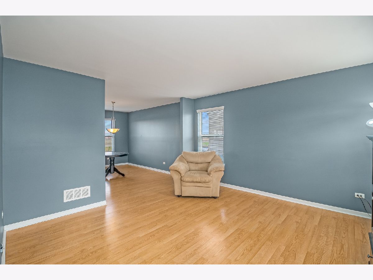
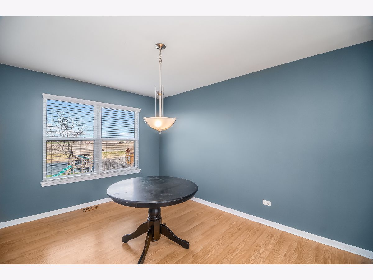
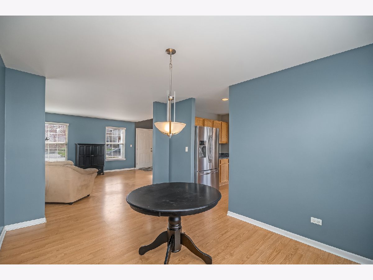
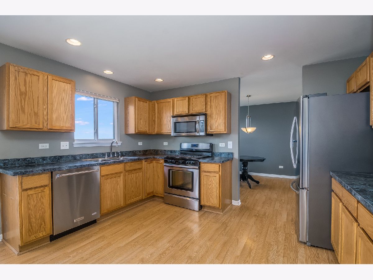
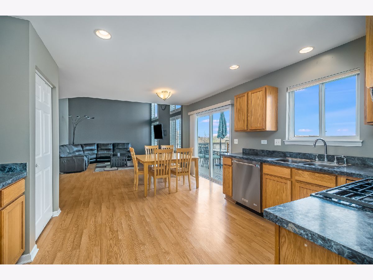
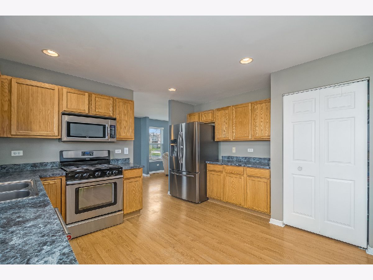
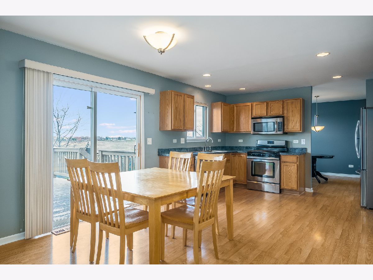
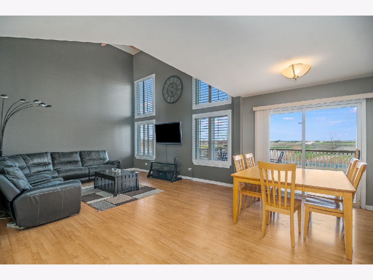
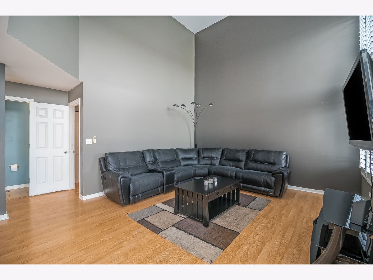
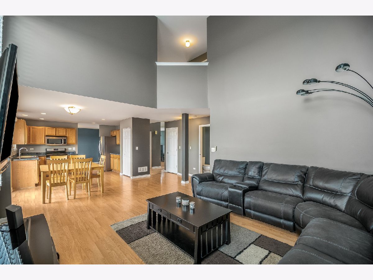
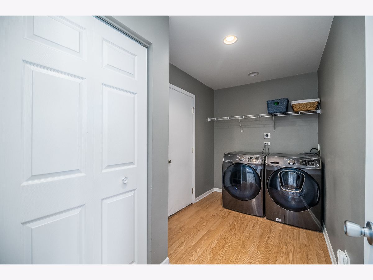
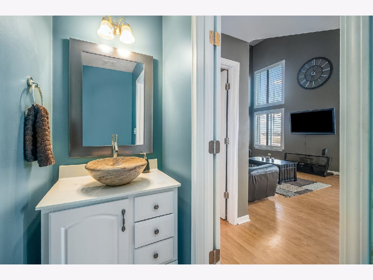
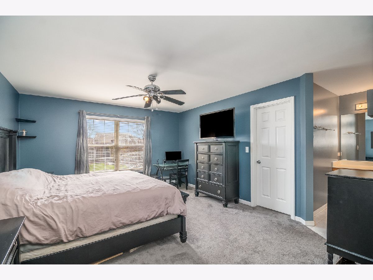
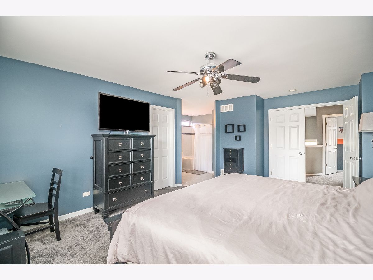
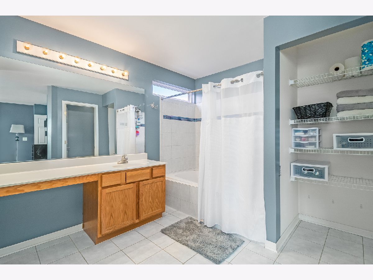
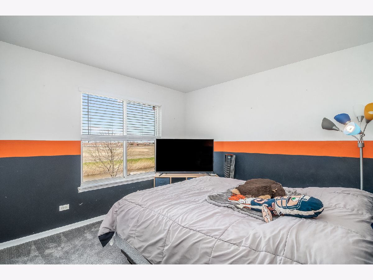
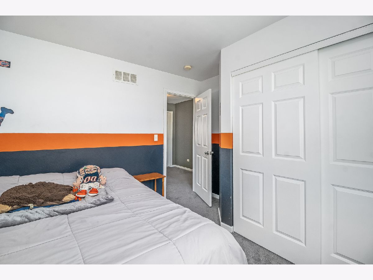
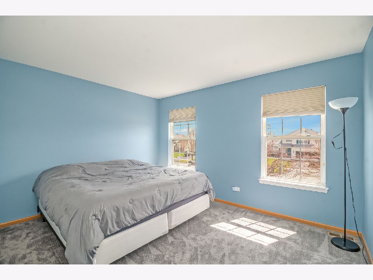
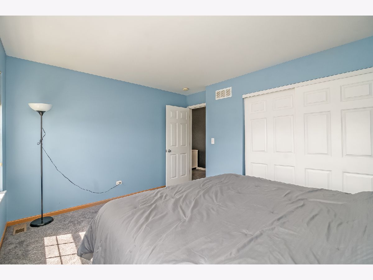
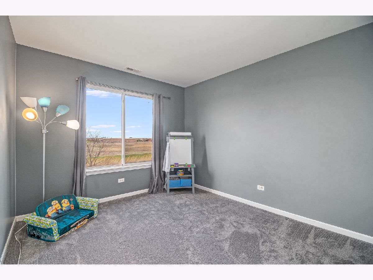
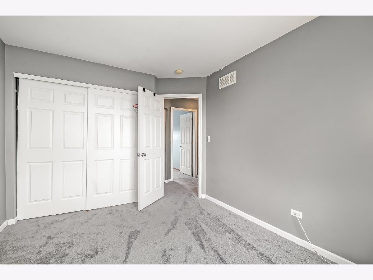
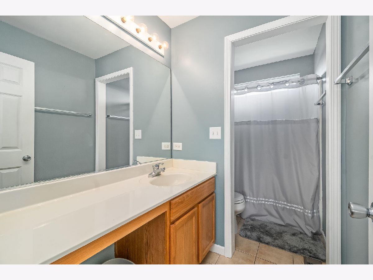
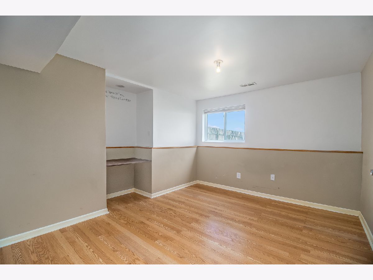
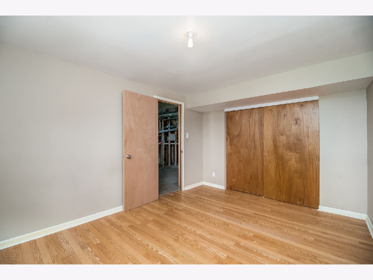
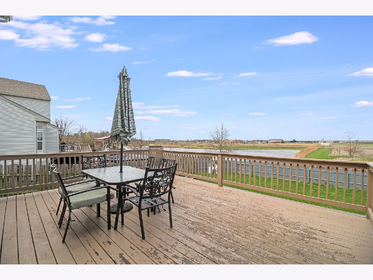
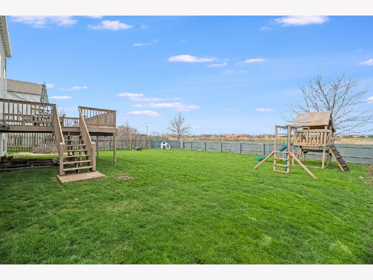
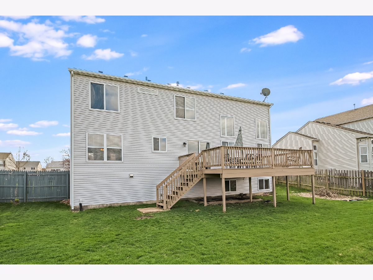
Room Specifics
Total Bedrooms: 5
Bedrooms Above Ground: 4
Bedrooms Below Ground: 1
Dimensions: —
Floor Type: Carpet
Dimensions: —
Floor Type: Carpet
Dimensions: —
Floor Type: Carpet
Dimensions: —
Floor Type: —
Full Bathrooms: 3
Bathroom Amenities: Separate Shower,Double Sink
Bathroom in Basement: 0
Rooms: Foyer,Bedroom 5
Basement Description: Partially Finished
Other Specifics
| 2 | |
| Concrete Perimeter | |
| Asphalt | |
| Deck, Storms/Screens | |
| Fenced Yard | |
| 71 X 133 | |
| — | |
| Full | |
| Vaulted/Cathedral Ceilings, First Floor Laundry | |
| Double Oven, Microwave, Dishwasher, Refrigerator, Washer, Dryer, Disposal, Water Softener Owned | |
| Not in DB | |
| Park, Curbs, Sidewalks, Street Lights, Street Paved | |
| — | |
| — | |
| — |
Tax History
| Year | Property Taxes |
|---|---|
| 2009 | $6,286 |
| 2020 | $6,034 |
Contact Agent
Nearby Similar Homes
Nearby Sold Comparables
Contact Agent
Listing Provided By
RE/MAX Professionals Select

