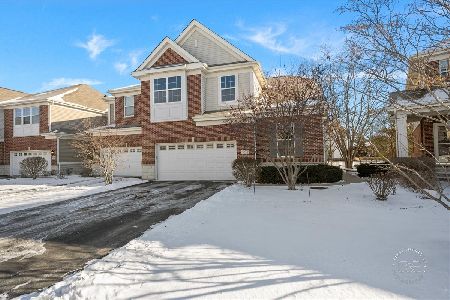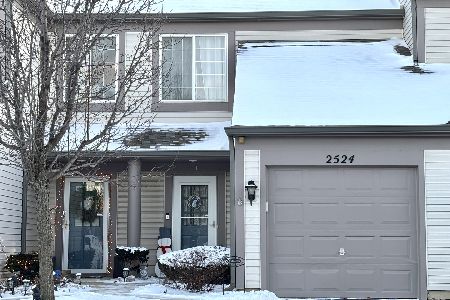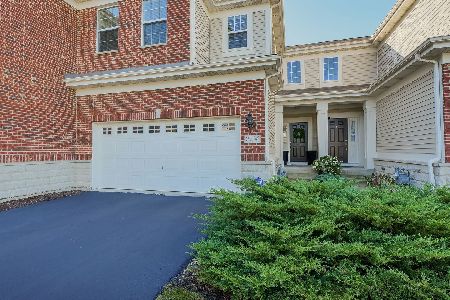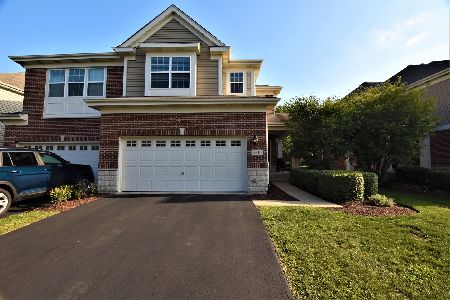2706 Blakely Lane, Naperville, Illinois 60540
$465,000
|
Sold
|
|
| Status: | Closed |
| Sqft: | 1,825 |
| Cost/Sqft: | $255 |
| Beds: | 2 |
| Baths: | 4 |
| Year Built: | 2012 |
| Property Taxes: | $7,564 |
| Days On Market: | 947 |
| Lot Size: | 0,00 |
Description
Recently updated townhome located in the desirable Mayfair subdivision. The open concept floorplan showcases a luxurious kitchen that features stainless steel appliances, quartz countertops, a charming marble backsplash, antique white cabinets, and a pantry closet. The oversized island with double thick quartz provides both seating and a double sink. Adjacent to the kitchen is the eating area which has a sliding glass door leading to the paver patio. Recently refinished hardwood floors and recessed lighting throughout the main level including the living room. Just steps away is the first-floor laundry room with built-in cabinets. The master suite boasts a spacious walk-in closet with custom built-ins, offering ample storage space. The en-suite bathroom features a dual vanity, a separate standing shower, a Kohler soaking tub, and tile flooring. The generously sized loft area can serve as a versatile family room or easily be transformed into an additional bedroom to suit your needs. The finished basement features a recreation room for entertainment, a wet bar, a third bedroom, a full bath, and a storage closet. With the desirable amenities it offers, this home is truly a haven for comfortable living. Furthermore, it is located in the award-winning Naperville 204 school district. The proximity to shopping and a variety of restaurants adds to the convenience of the location.
Property Specifics
| Condos/Townhomes | |
| 2 | |
| — | |
| 2012 | |
| — | |
| — | |
| No | |
| — |
| Du Page | |
| Mayfair | |
| 307 / Monthly | |
| — | |
| — | |
| — | |
| 11829577 | |
| 0727107067 |
Nearby Schools
| NAME: | DISTRICT: | DISTANCE: | |
|---|---|---|---|
|
Grade School
Cowlishaw Elementary School |
204 | — | |
|
Middle School
Hill Middle School |
204 | Not in DB | |
|
High School
Metea Valley High School |
204 | Not in DB | |
Property History
| DATE: | EVENT: | PRICE: | SOURCE: |
|---|---|---|---|
| 29 Sep, 2023 | Sold | $465,000 | MRED MLS |
| 22 Aug, 2023 | Under contract | $465,000 | MRED MLS |
| — | Last price change | $475,000 | MRED MLS |
| 27 Jul, 2023 | Listed for sale | $475,000 | MRED MLS |
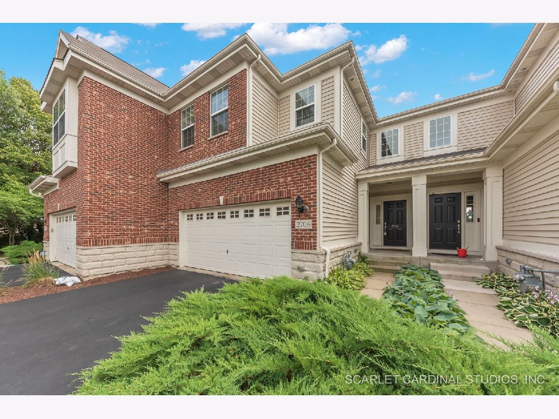
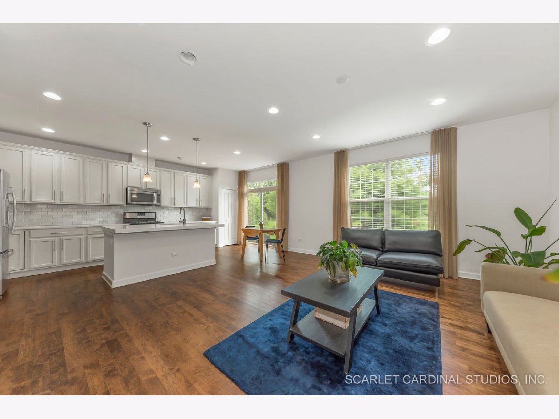
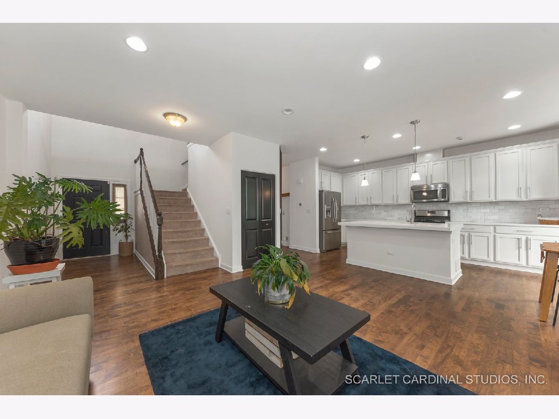
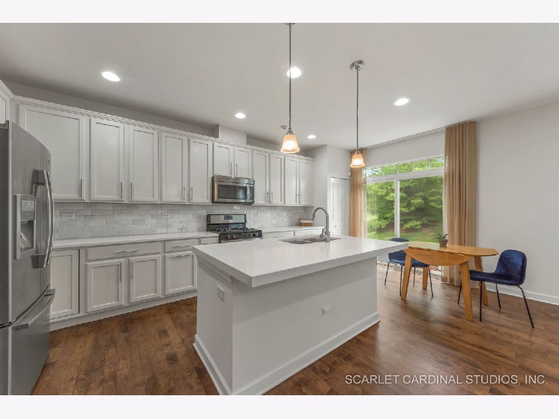
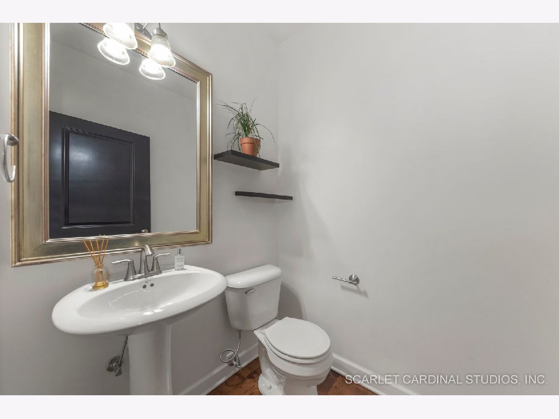
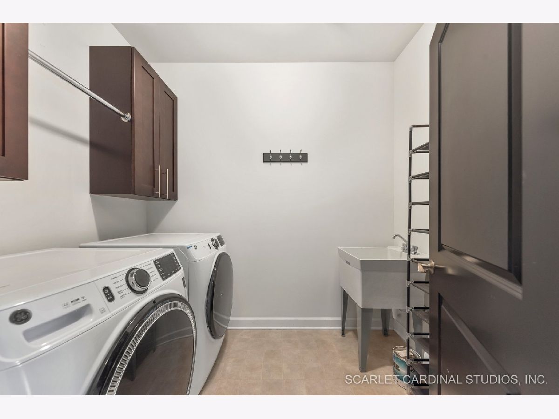
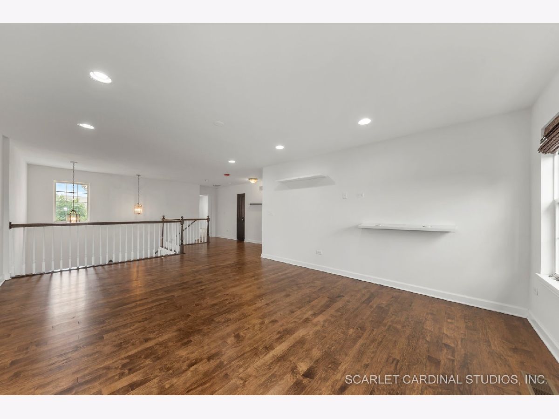
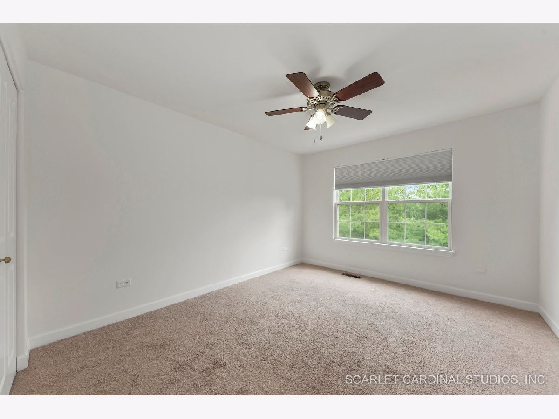
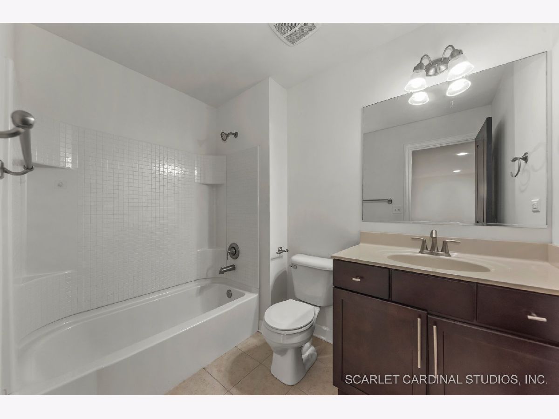
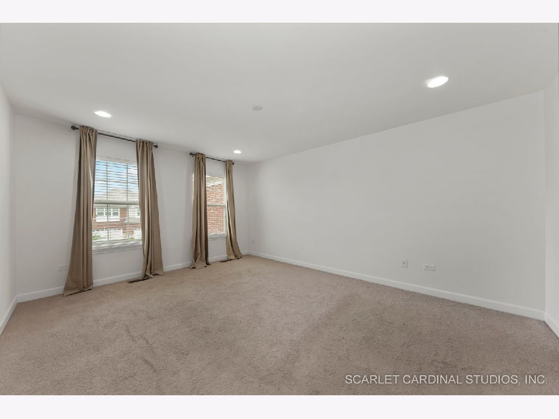
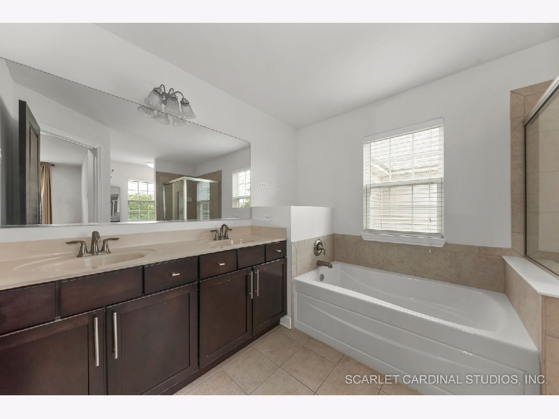
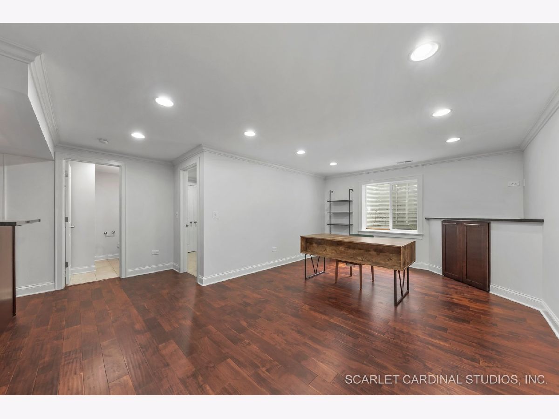
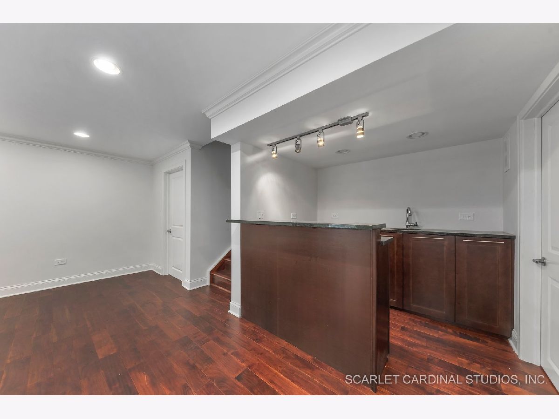
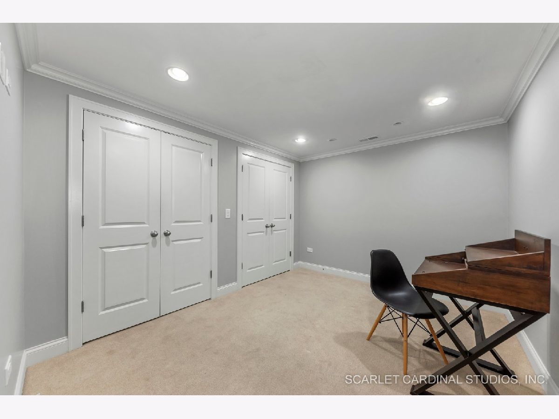
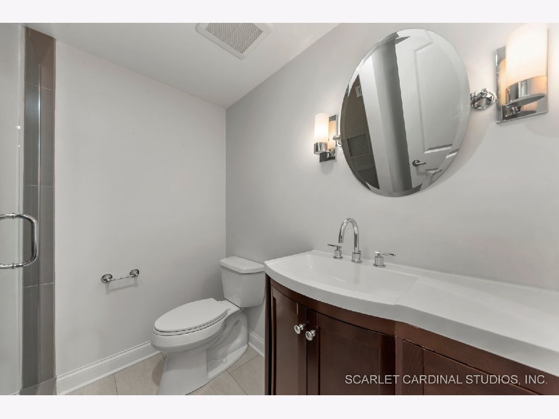
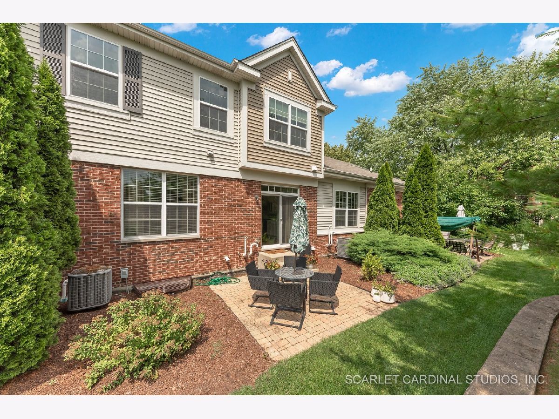
Room Specifics
Total Bedrooms: 3
Bedrooms Above Ground: 2
Bedrooms Below Ground: 1
Dimensions: —
Floor Type: —
Dimensions: —
Floor Type: —
Full Bathrooms: 4
Bathroom Amenities: Separate Shower,Double Sink,Soaking Tub
Bathroom in Basement: 1
Rooms: —
Basement Description: Finished,Egress Window,Rec/Family Area,Storage Space
Other Specifics
| 2 | |
| — | |
| Asphalt | |
| — | |
| — | |
| 26.4X70.8 | |
| — | |
| — | |
| — | |
| — | |
| Not in DB | |
| — | |
| — | |
| — | |
| — |
Tax History
| Year | Property Taxes |
|---|---|
| 2023 | $7,564 |
Contact Agent
Nearby Similar Homes
Nearby Sold Comparables
Contact Agent
Listing Provided By
Compass

