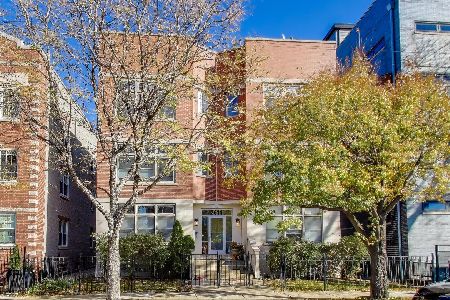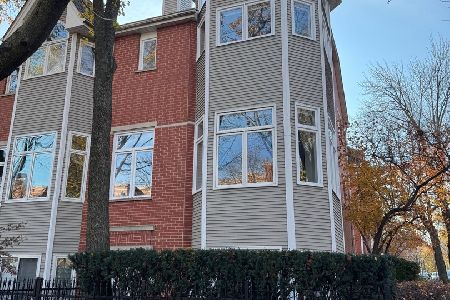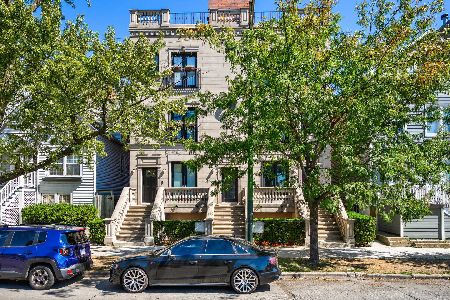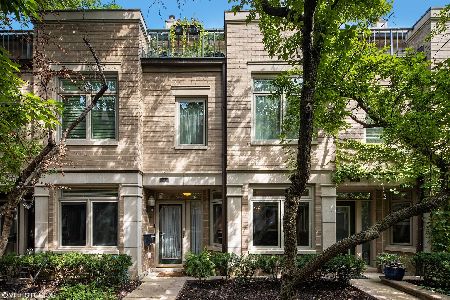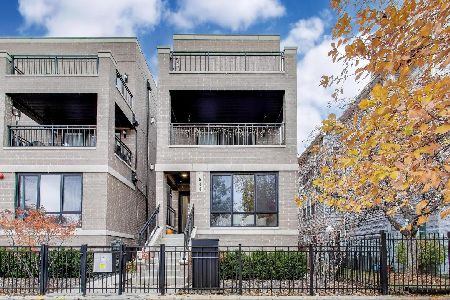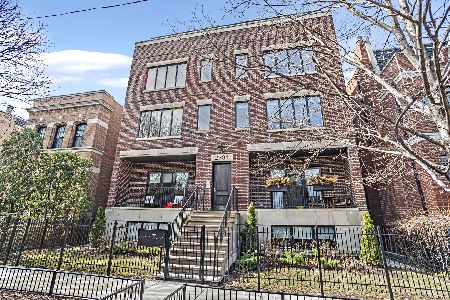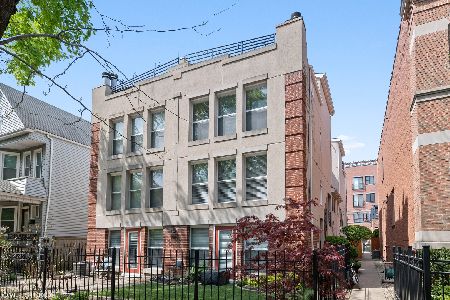2706 Bosworth Avenue, Lincoln Park, Chicago, Illinois 60614
$887,500
|
Sold
|
|
| Status: | Closed |
| Sqft: | 1,650 |
| Cost/Sqft: | $536 |
| Beds: | 3 |
| Baths: | 2 |
| Year Built: | 2020 |
| Property Taxes: | $0 |
| Days On Market: | 1861 |
| Lot Size: | 0,00 |
Description
Extra-Wide Newly Built 6-Unit Building on beautiful tree lined Lincoln Park street has finishes, features & layouts to differentiate from the competition. Entering the building through a handmade mahogany 8' door to the marble tiled foyer accented with wainscoting, crown moulding and white oak floors, immediately confirms a more luxurious product. Inside your unit, the extra width allows for a 20' drywall-to-drywall dimension, 3 real bedrooms & 2 bathrooms PLUS a home office. Sub-Zero/Wolf appliances, Kallista Soltiere kitchen sink (over $2,000) and DORNBRACHT plumbing fixtures (~$20,000). Dornbracht is widely considered the absolute best plumbing fixtures in the world - Google them. Front & rear coat closets add extra storage. Ceiling details divide spaces, provide elegance and create a cohesive style cue. 8' tall 1-3/4" thick solid interior doors and 10' ceilings make the space even more comforting. Real Carrera marble master bath has a large shower (steam, rain, regular and hand showers), vanity with towel draws and heated floor. A single family home sized master closet has 6 drawers, shelves and tons of hang space. The other two bedrooms are over 10'x10' each and have closet systems with drawers. Home office included with built in desk. Skyline views from the legal roof deck plus a large patio. A/V system is completely pre-wired. A 9-layer system prevents noise from traveling between units. Extra-wide garage space included. This unit is complete, photos are actual and showings can be scheduled. ALSO have 2nd floor (1,470 sqft) 3 bed / 2 bath units and Duplex Down (2,520 sqft) 4 bed + walk-in laundry / 3.1 bath units.
Property Specifics
| Condos/Townhomes | |
| 3 | |
| — | |
| 2020 | |
| None | |
| — | |
| No | |
| — |
| Cook | |
| — | |
| 200 / Monthly | |
| Water,Insurance,Exterior Maintenance | |
| Lake Michigan | |
| Public Sewer | |
| 10930628 | |
| 14293000460000 |
Nearby Schools
| NAME: | DISTRICT: | DISTANCE: | |
|---|---|---|---|
|
Grade School
Prescott Elementary School |
299 | — | |
|
Middle School
Prescott Elementary School |
299 | Not in DB | |
|
High School
Lincoln Park High School |
299 | Not in DB | |
Property History
| DATE: | EVENT: | PRICE: | SOURCE: |
|---|---|---|---|
| 6 Jan, 2021 | Sold | $887,500 | MRED MLS |
| 27 Nov, 2020 | Under contract | $885,000 | MRED MLS |
| 11 Nov, 2020 | Listed for sale | $885,000 | MRED MLS |
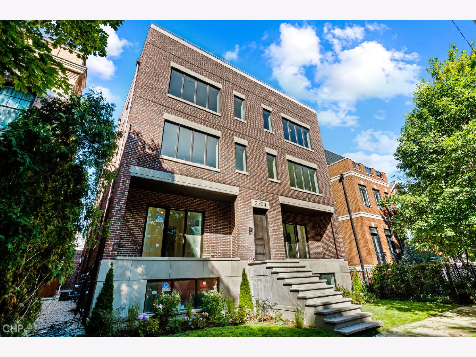
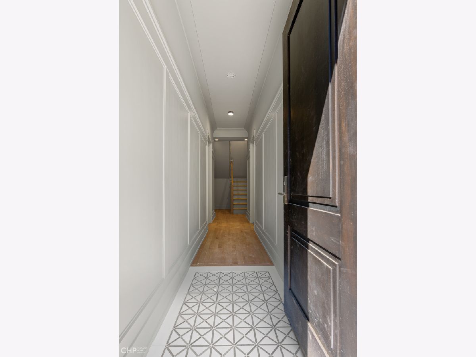
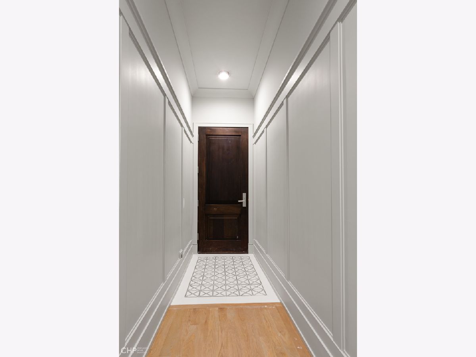
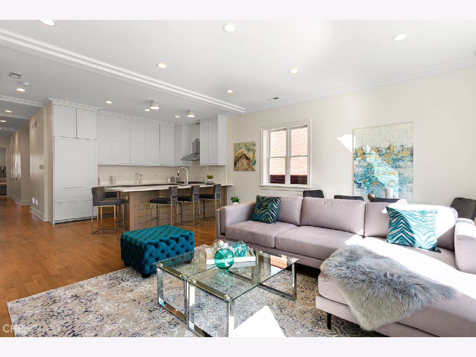
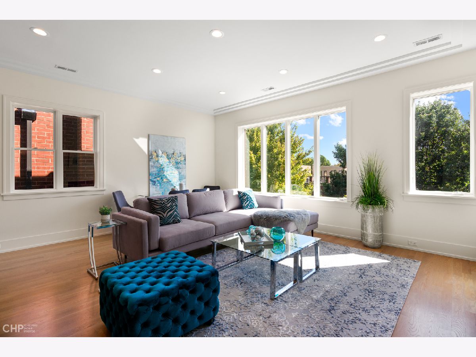
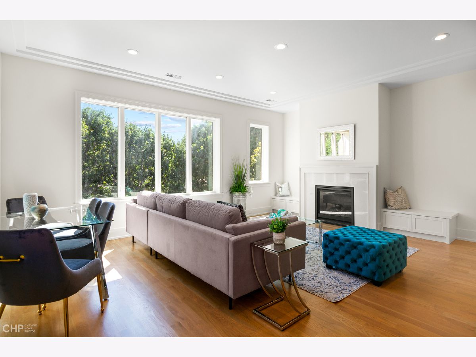
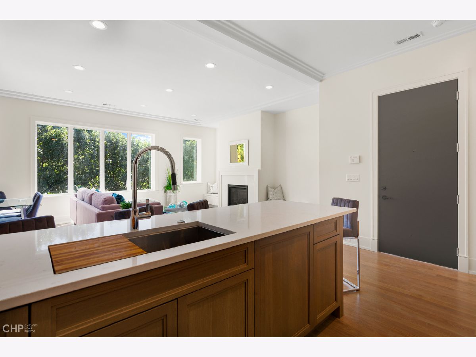
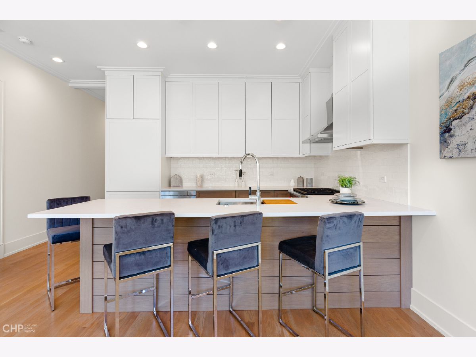
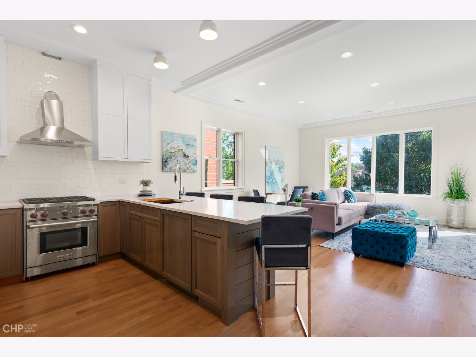
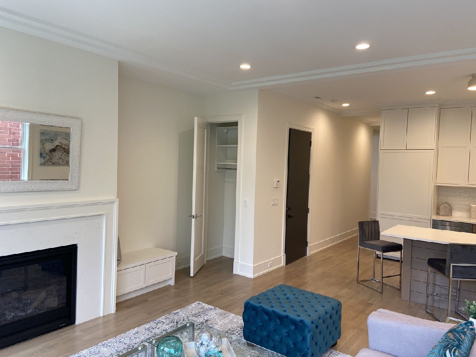
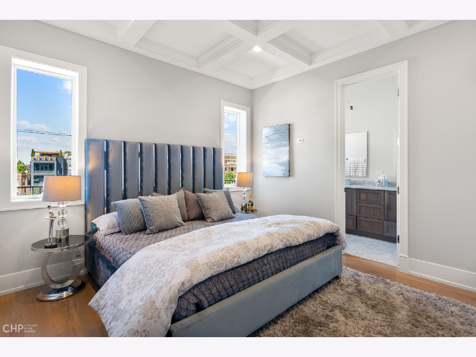
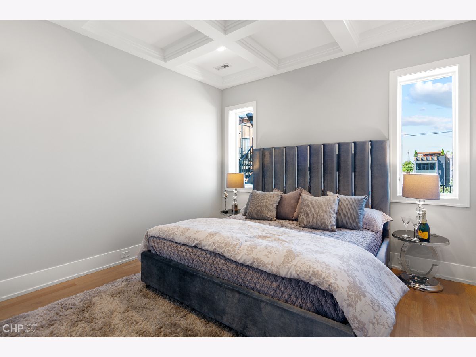
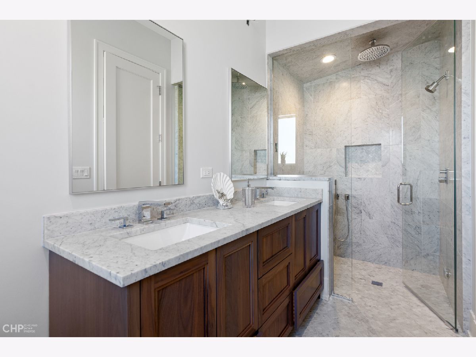
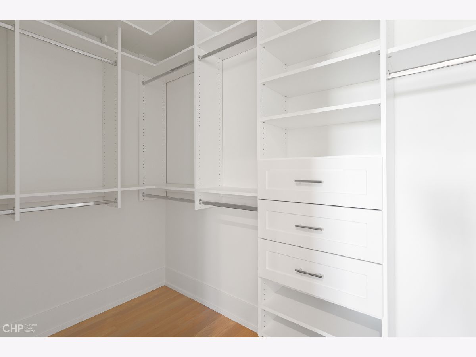
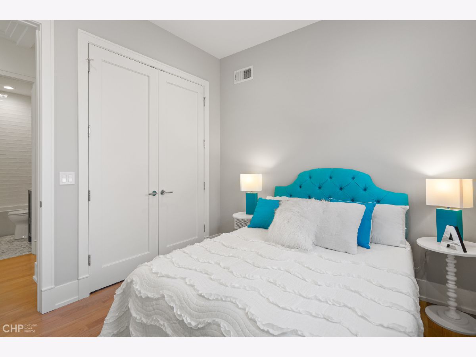
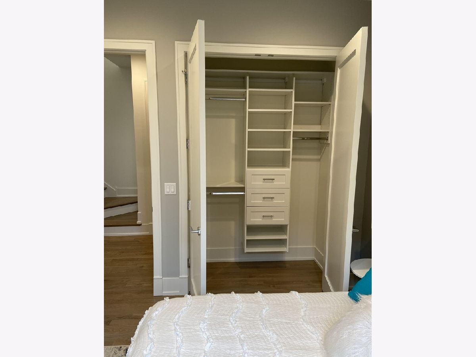
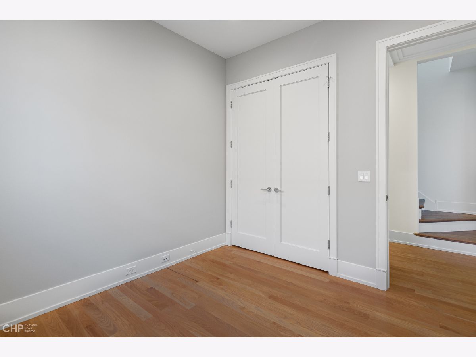
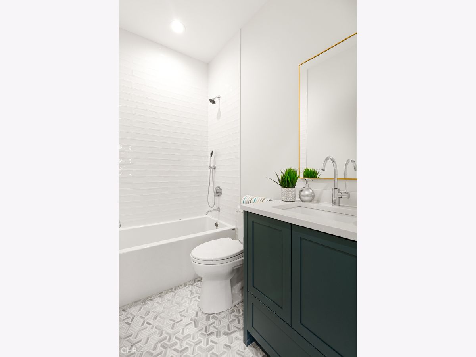
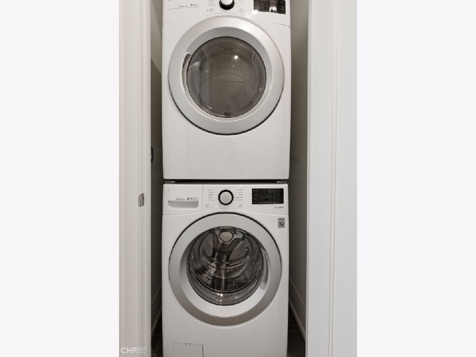
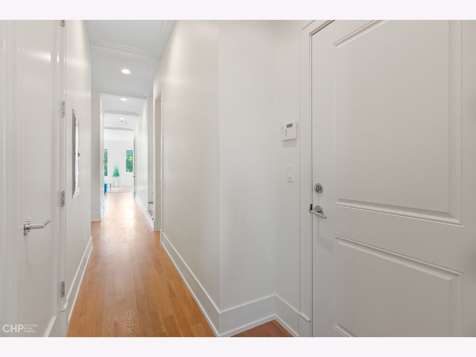
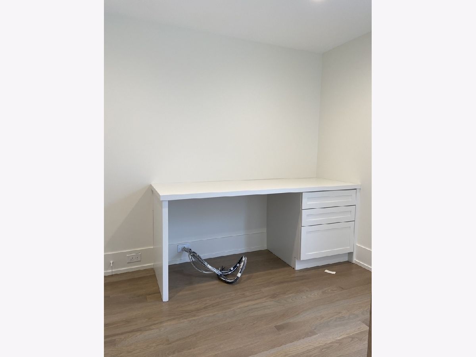
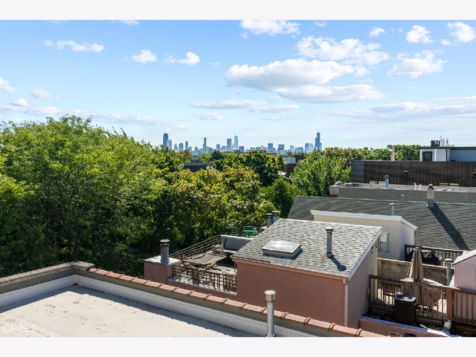
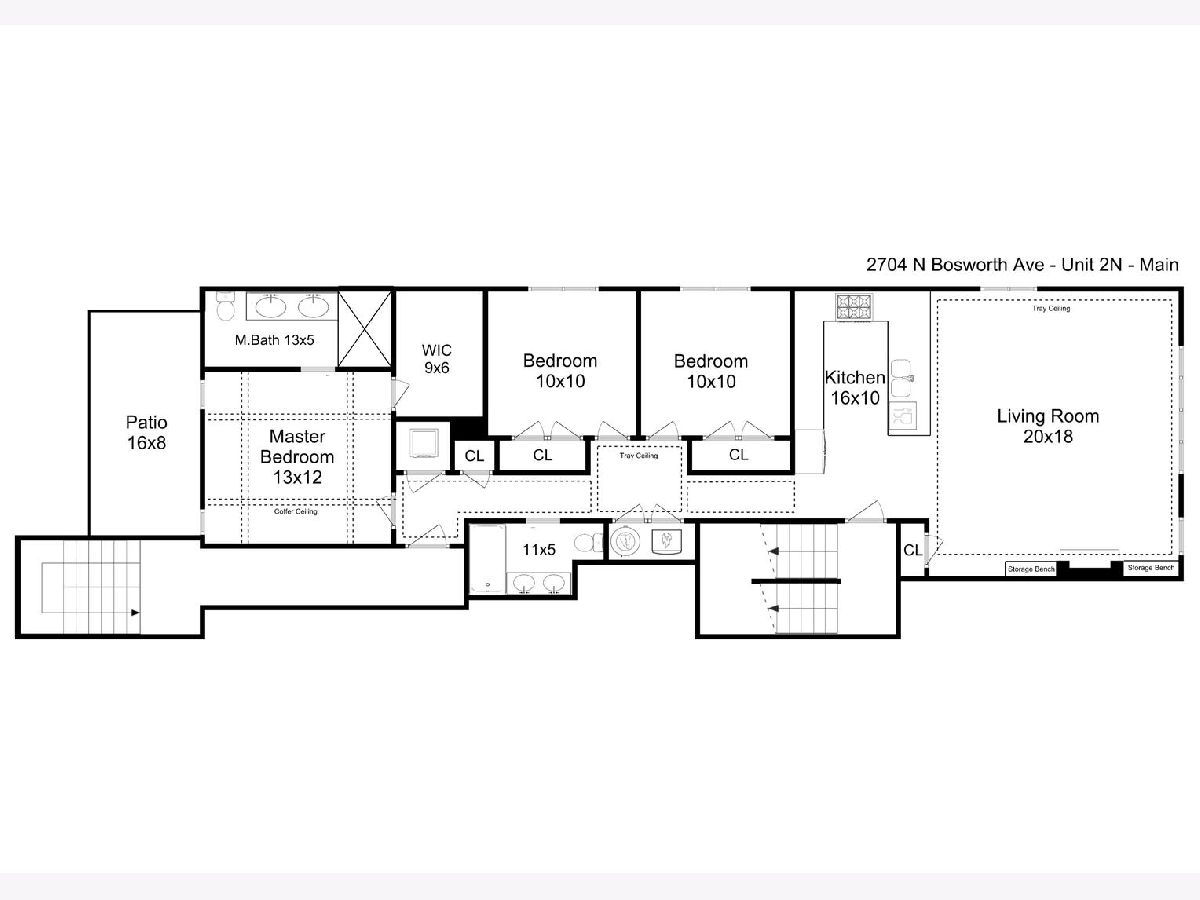
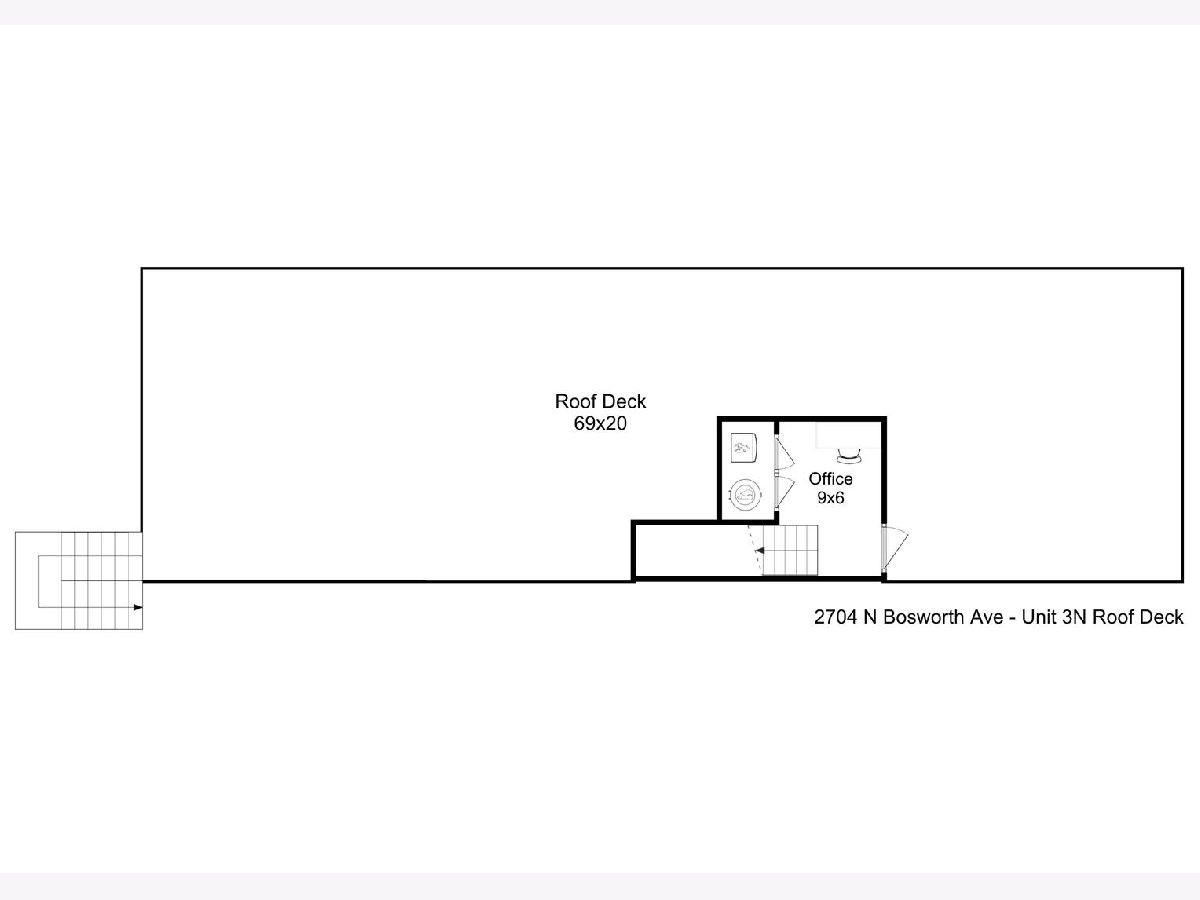
Room Specifics
Total Bedrooms: 3
Bedrooms Above Ground: 3
Bedrooms Below Ground: 0
Dimensions: —
Floor Type: Hardwood
Dimensions: —
Floor Type: Hardwood
Full Bathrooms: 2
Bathroom Amenities: Steam Shower,Double Sink
Bathroom in Basement: 0
Rooms: Office
Basement Description: None
Other Specifics
| 1 | |
| Concrete Perimeter | |
| — | |
| Balcony, Deck, Roof Deck | |
| — | |
| COMMON | |
| — | |
| Full | |
| Sauna/Steam Room, Hardwood Floors, Heated Floors, Laundry Hook-Up in Unit, Built-in Features, Walk-In Closet(s), Ceiling - 10 Foot, Coffered Ceiling(s) | |
| Range, Microwave, Dishwasher, Refrigerator, High End Refrigerator, Freezer, Washer, Dryer, Disposal | |
| Not in DB | |
| — | |
| — | |
| — | |
| Gas Starter, Heatilator |
Tax History
| Year | Property Taxes |
|---|
Contact Agent
Nearby Similar Homes
Nearby Sold Comparables
Contact Agent
Listing Provided By
Michael B Arnold


