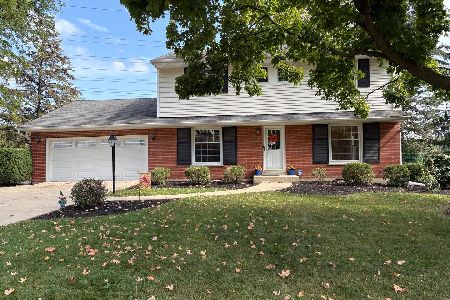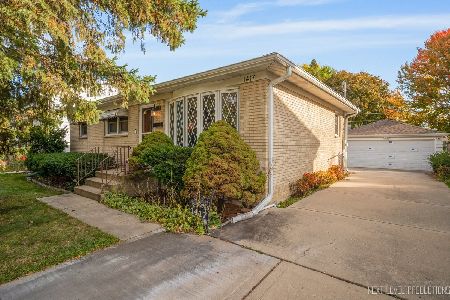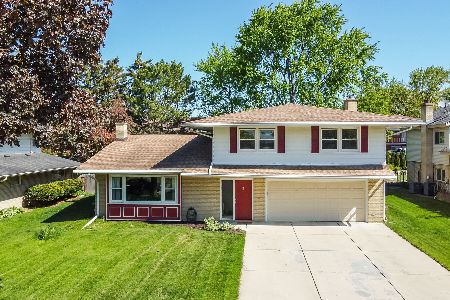2706 Briarwood Drive, Arlington Heights, Illinois 60005
$230,000
|
Sold
|
|
| Status: | Closed |
| Sqft: | 1,715 |
| Cost/Sqft: | $130 |
| Beds: | 4 |
| Baths: | 3 |
| Year Built: | 1964 |
| Property Taxes: | $2,409 |
| Days On Market: | 4458 |
| Lot Size: | 0,24 |
Description
**ESTATE SALE***BEING SOLD AS-IS!!! OUTSTANDING OPPORTUNITY AT THIS PRICE WITH LAKE BRIARWOOD RIGHTS!!! SOLID HOME W/HARDWOOD FLOORS EXCEPT FAMILY ROOM & KITCHEN AREA. NEWER CENTAL AIR, ROOF 13 YRS. KITCHEN & BATHROOMS NEED UPDATING. WALL BETWEEN 2ND & 3RD BEDROOM WAS REMOVED TO MAKE ONE LARGE BEDROOM!!!SOME SWEAT EQUITY WILL GIVE GREAT REWARDS.
Property Specifics
| Single Family | |
| — | |
| Tri-Level | |
| 1964 | |
| Partial | |
| — | |
| No | |
| 0.24 |
| Cook | |
| Lake Briarwood | |
| 300 / Annual | |
| Lake Rights | |
| Lake Michigan | |
| Public Sewer | |
| 08485070 | |
| 08222001110000 |
Nearby Schools
| NAME: | DISTRICT: | DISTANCE: | |
|---|---|---|---|
|
Grade School
John Jay Elementary School |
59 | — | |
|
Middle School
Holmes Junior High School |
59 | Not in DB | |
|
High School
Rolling Meadows High School |
214 | Not in DB | |
Property History
| DATE: | EVENT: | PRICE: | SOURCE: |
|---|---|---|---|
| 15 Jan, 2014 | Sold | $230,000 | MRED MLS |
| 23 Nov, 2013 | Under contract | $223,700 | MRED MLS |
| 9 Nov, 2013 | Listed for sale | $223,700 | MRED MLS |
Room Specifics
Total Bedrooms: 4
Bedrooms Above Ground: 4
Bedrooms Below Ground: 0
Dimensions: —
Floor Type: Hardwood
Dimensions: —
Floor Type: Hardwood
Dimensions: —
Floor Type: Hardwood
Full Bathrooms: 3
Bathroom Amenities: Separate Shower
Bathroom in Basement: 0
Rooms: No additional rooms
Basement Description: Unfinished,Crawl
Other Specifics
| 2 | |
| Concrete Perimeter | |
| Concrete | |
| Storms/Screens | |
| — | |
| 74 X 119 | |
| — | |
| Full | |
| Vaulted/Cathedral Ceilings, Hardwood Floors | |
| Range, Microwave, Dishwasher | |
| Not in DB | |
| Water Rights, Street Lights, Street Paved | |
| — | |
| — | |
| Gas Starter |
Tax History
| Year | Property Taxes |
|---|---|
| 2014 | $2,409 |
Contact Agent
Nearby Similar Homes
Nearby Sold Comparables
Contact Agent
Listing Provided By
RE/MAX Suburban












