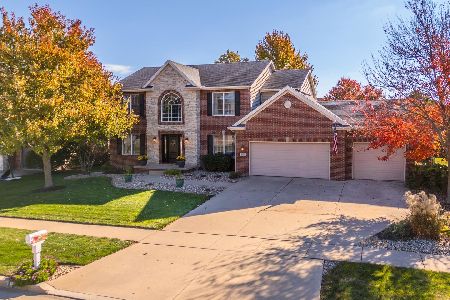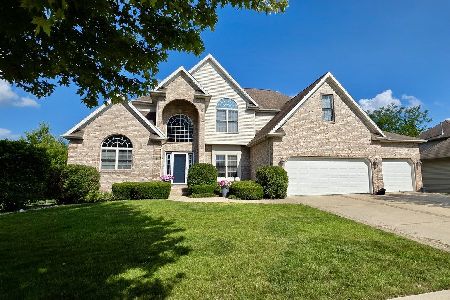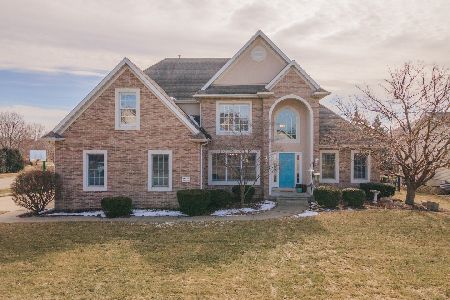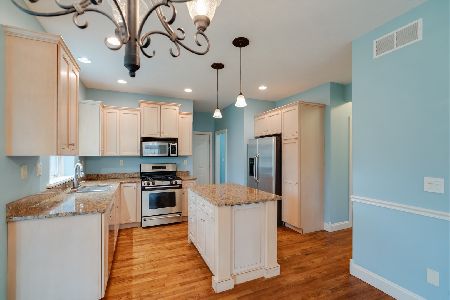2706 Degarmo, Bloomington, Illinois 61704
$435,000
|
Sold
|
|
| Status: | Closed |
| Sqft: | 3,555 |
| Cost/Sqft: | $127 |
| Beds: | 5 |
| Baths: | 5 |
| Year Built: | 2002 |
| Property Taxes: | $10,500 |
| Days On Market: | 3867 |
| Lot Size: | 0,00 |
Description
Look no further, spacious 5 bedroom 4.5 bath 2 story in Tipton Trails. Over 4800 finished on 3 levels. Featuring main level office, formal dining room, & library. Granite center island and countertops in gourmet kitchen 24 x 13, that adjourning family room w/fireplace overlooking patio, fire pit, pergola, lite basketball court, fenced yard. Large 21 x 15 Master suite, with 3 baths up including a Jack n' Jill bath. Finished lower level w/game rm, exercise rm, guest suite, hardwood, granite, newer carpet, come see the rest.
Property Specifics
| Single Family | |
| — | |
| Traditional | |
| 2002 | |
| Full | |
| — | |
| No | |
| — |
| Mc Lean | |
| Tipton Trails | |
| — / Not Applicable | |
| — | |
| Public | |
| Public Sewer | |
| 10180908 | |
| 411425401014 |
Nearby Schools
| NAME: | DISTRICT: | DISTANCE: | |
|---|---|---|---|
|
Grade School
Northpoint Elementary |
5 | — | |
|
Middle School
Kingsley Jr High |
5 | Not in DB | |
|
High School
Normal Community High School |
5 | Not in DB | |
Property History
| DATE: | EVENT: | PRICE: | SOURCE: |
|---|---|---|---|
| 27 Aug, 2010 | Sold | $452,000 | MRED MLS |
| 26 Jul, 2010 | Under contract | $468,000 | MRED MLS |
| 8 Jul, 2010 | Listed for sale | $468,000 | MRED MLS |
| 30 Oct, 2015 | Sold | $435,000 | MRED MLS |
| 21 Sep, 2015 | Under contract | $449,900 | MRED MLS |
| 22 Jun, 2015 | Listed for sale | $465,000 | MRED MLS |
| 22 Nov, 2019 | Sold | $415,000 | MRED MLS |
| 7 Oct, 2019 | Under contract | $449,500 | MRED MLS |
| — | Last price change | $459,900 | MRED MLS |
| 23 Aug, 2019 | Listed for sale | $459,900 | MRED MLS |
Room Specifics
Total Bedrooms: 5
Bedrooms Above Ground: 5
Bedrooms Below Ground: 0
Dimensions: —
Floor Type: Carpet
Dimensions: —
Floor Type: Carpet
Dimensions: —
Floor Type: Carpet
Dimensions: —
Floor Type: —
Full Bathrooms: 5
Bathroom Amenities: Whirlpool
Bathroom in Basement: 1
Rooms: Other Room,Family Room,Foyer
Basement Description: Finished
Other Specifics
| 3 | |
| — | |
| — | |
| Patio | |
| Fenced Yard,Mature Trees,Landscaped | |
| 110 X 120 | |
| — | |
| Full | |
| Vaulted/Cathedral Ceilings, Built-in Features, Walk-In Closet(s) | |
| Dishwasher, Refrigerator, Range, Microwave | |
| Not in DB | |
| — | |
| — | |
| — | |
| Gas Log, Attached Fireplace Doors/Screen |
Tax History
| Year | Property Taxes |
|---|---|
| 2010 | $10,504 |
| 2015 | $10,500 |
| 2019 | $11,510 |
Contact Agent
Nearby Similar Homes
Nearby Sold Comparables
Contact Agent
Listing Provided By
RE/MAX Choice









