27069 101st Street, Trevor, Wisconsin 53179
$760,000
|
Sold
|
|
| Status: | Closed |
| Sqft: | 2,700 |
| Cost/Sqft: | $296 |
| Beds: | 4 |
| Baths: | 2 |
| Year Built: | 1926 |
| Property Taxes: | $4,206 |
| Days On Market: | 1061 |
| Lot Size: | 0,00 |
Description
Spectacular newly reconstructed 4 bedroom, 2 bath, lakefront home has breathtaking sunset views of 400 acre Camp Lake! Located 1 hour from Chicago, 15 minutes to the Metra and 5 minutes from Wilmot Ski Hill! Close to Lake Geneva and the Chain of Lakes. This exquisite home offers uncompromising quality finishes, solid wood trim, wainscoting, black metal clad windows, 8' doors, 14'6'' ceilings, 2x6 walls, pine beams, white oak floors, large closets, entryway mud room, sun-drenched great room with panoramic lake views, exquisite shiplap fireplace with barn wood mantle, built in shelving & benches. Entertainer's dream kitchen with custom shaker cabinets, two pantries, quartz counter-tops, high end stainless steel appliances, 8' island, dinette with built in bench seating & dual sliding door to the enormous trek deck with aluminum handrails. The main level has two bedrooms and a full luxury bath with custom tiled walk in walk in shower. The remarkable walk out basement has an inviting family room with wet bar and wine cooler, two bedrooms, a modern bath with tub/shower combination, laundry room with sliding barn door & access to the covered cedar patio with built in gas line and hot tub hook up! Huge park like yard with private lake access offers incredible space for outdoor entertaining! Huge 60 X 252.1 X 49.4 X 249.4 (49.4 feet of lake frontage) lot! Brand new roof, windows, well, furnace, central air, water softener, appliances, bathrooms, kitchen, plumbing and electric! Two car detached garage! This home is part of Camp Lake Subdivision and has an optional $60 annual fee to access private association beach, picnic area and kayak storage! Property taxes are $4,205.76 per year.
Property Specifics
| Single Family | |
| — | |
| — | |
| 1926 | |
| — | |
| — | |
| Yes | |
| — |
| Other | |
| — | |
| — / Not Applicable | |
| — | |
| — | |
| — | |
| 11743403 | |
| 7041202141135 |
Property History
| DATE: | EVENT: | PRICE: | SOURCE: |
|---|---|---|---|
| 9 Jun, 2023 | Sold | $760,000 | MRED MLS |
| 8 May, 2023 | Under contract | $799,900 | MRED MLS |
| 23 Mar, 2023 | Listed for sale | $799,900 | MRED MLS |
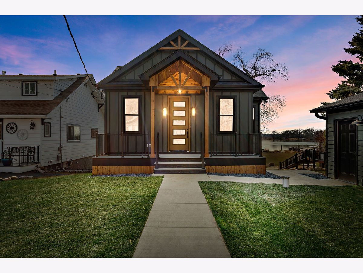
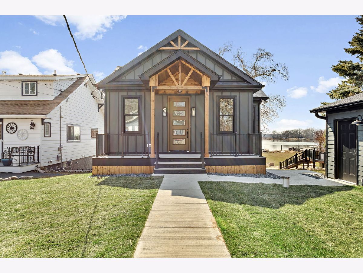
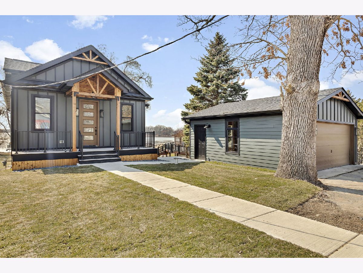
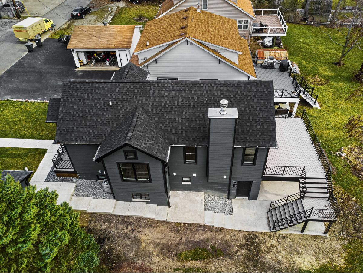
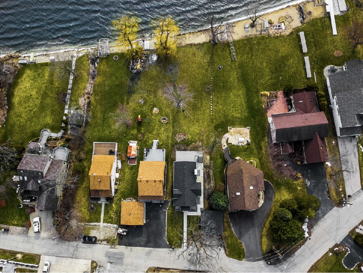
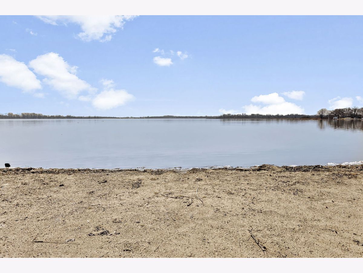
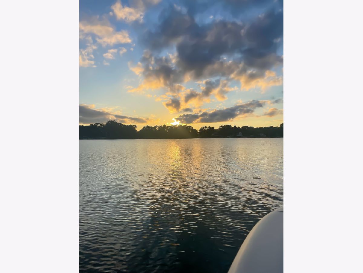
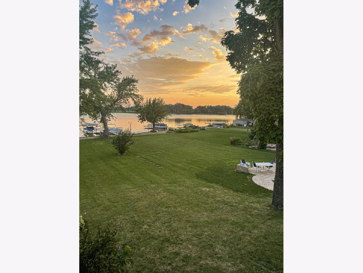
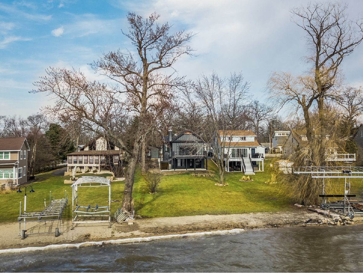
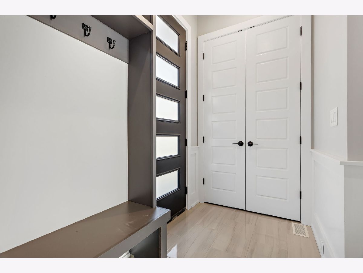
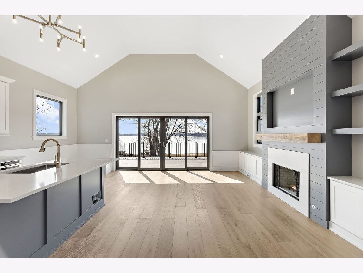
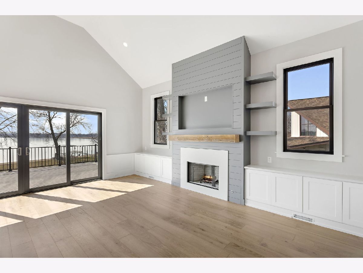
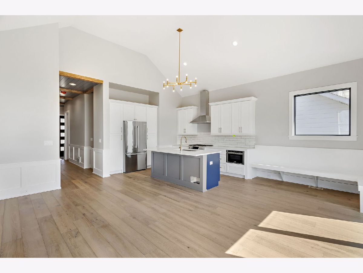
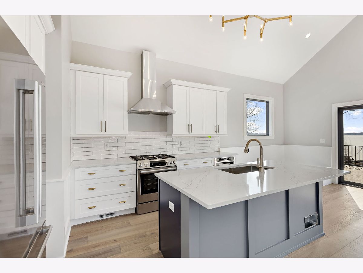
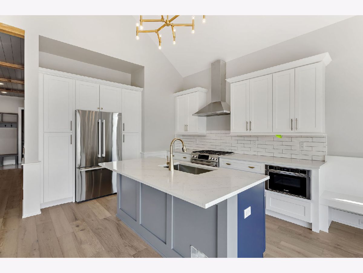
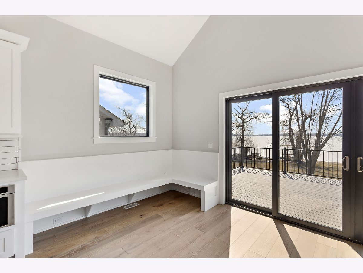
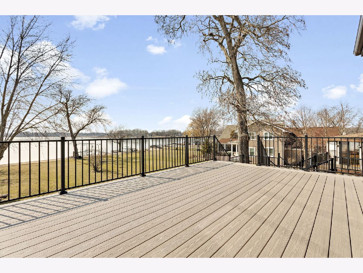
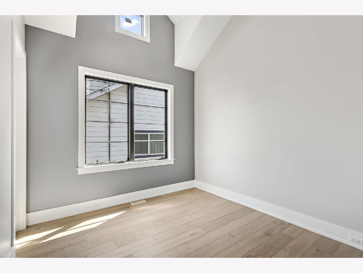
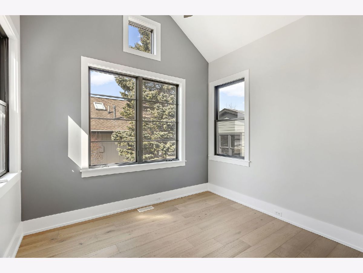
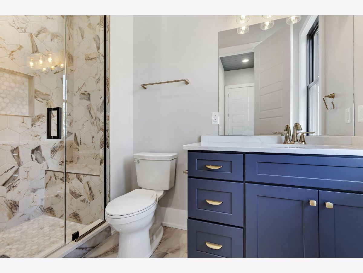
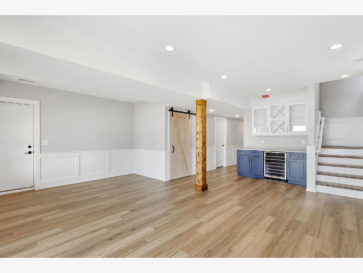
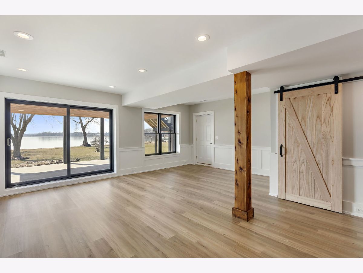
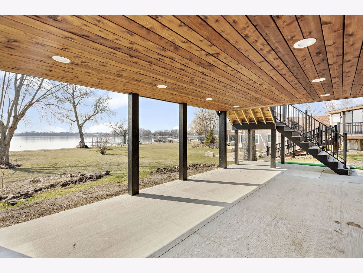
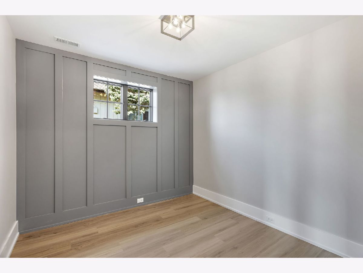
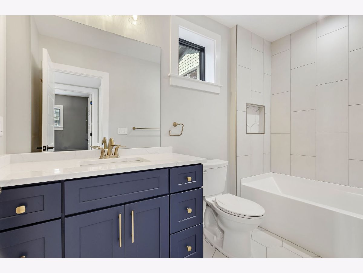
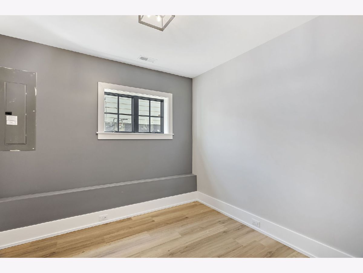
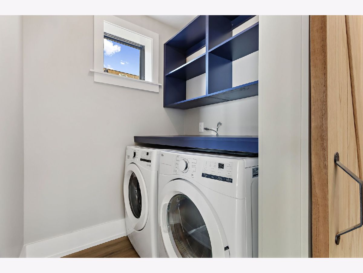
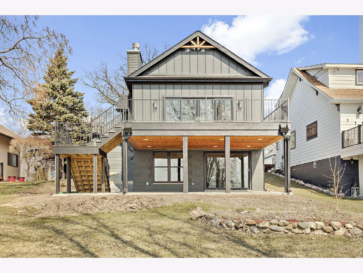
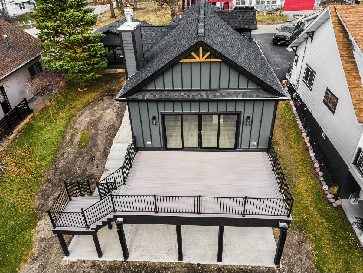
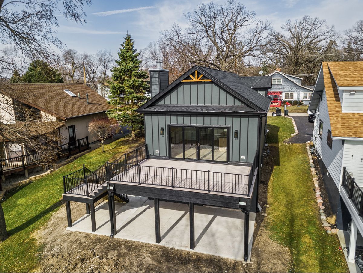
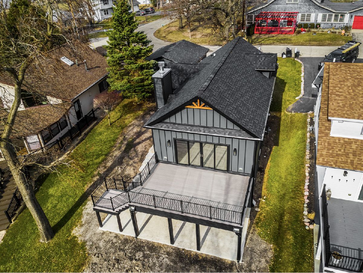
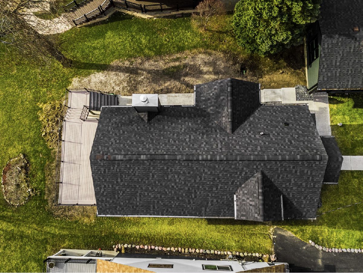
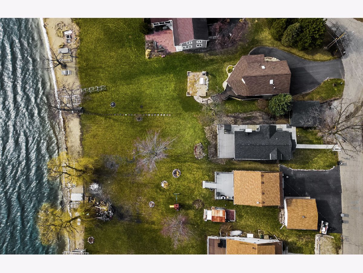
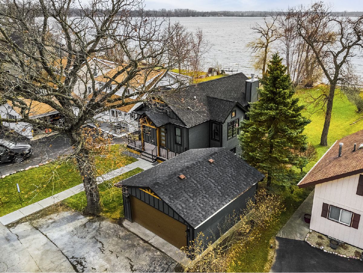
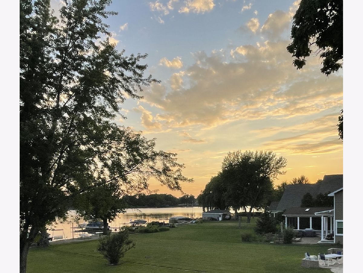
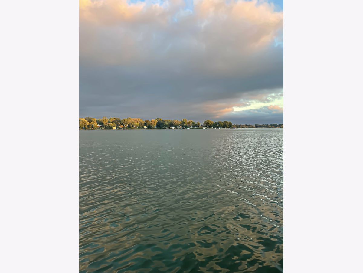
Room Specifics
Total Bedrooms: 4
Bedrooms Above Ground: 4
Bedrooms Below Ground: 0
Dimensions: —
Floor Type: —
Dimensions: —
Floor Type: —
Dimensions: —
Floor Type: —
Full Bathrooms: 2
Bathroom Amenities: —
Bathroom in Basement: 1
Rooms: —
Basement Description: Finished,Exterior Access,Rec/Family Area,Sleeping Area
Other Specifics
| 2 | |
| — | |
| Asphalt | |
| — | |
| — | |
| 60 X 252.1 X 49.4 X 249.4 | |
| — | |
| — | |
| — | |
| — | |
| Not in DB | |
| — | |
| — | |
| — | |
| — |
Tax History
| Year | Property Taxes |
|---|---|
| 2023 | $4,206 |
Contact Agent
Nearby Similar Homes
Nearby Sold Comparables
Contact Agent
Listing Provided By
Coldwell Banker Realty



