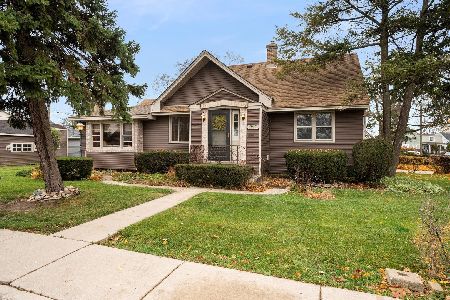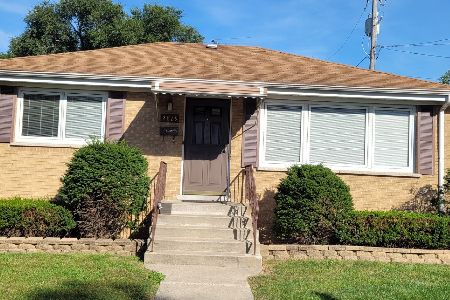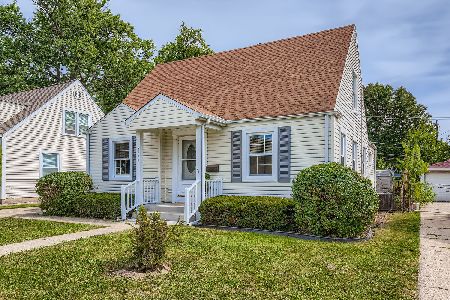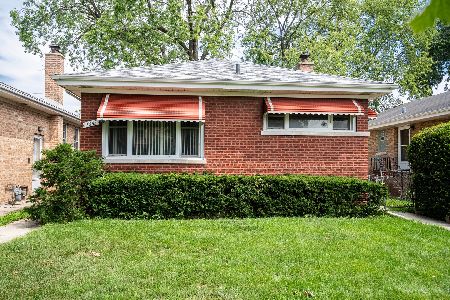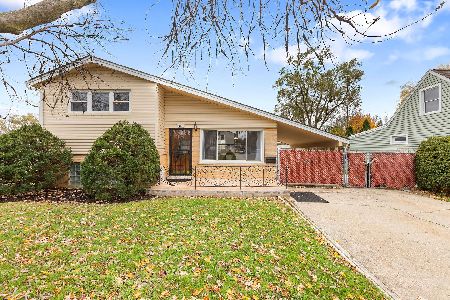2707 Hawthorne Street, Franklin Park, Illinois 60131
$215,000
|
Sold
|
|
| Status: | Closed |
| Sqft: | 1,680 |
| Cost/Sqft: | $125 |
| Beds: | 3 |
| Baths: | 2 |
| Year Built: | 1944 |
| Property Taxes: | $4,630 |
| Days On Market: | 2257 |
| Lot Size: | 0,12 |
Description
Don't let this house fool you, it is much larger than it appears! Well maintained home with a newer furnace, water heater, injection pump and pool pump. This home features beautiful laminate flooring in the living room & dining room, newly remodeled kitchen with ceramic flooring and new stainless steel appliances, a full bathroom and a bedroom on the main level. Walking up to the 2nd floor you will find a full sized bathroom in between 2 large bedrooms. The basement is finished with 2 additional rooms. Home features a walk out deck that overlooks a huge backyard and an above ground pool-perfect for gatherings! Concrete driveway fits about 6 cars and leads to a 2 car garage. Home is located in a flood zone but has never flooded! Equipped with a sump pump and new injection pump. Owners currently pay under $200/mo for flood insurance with Hartford. Make this your new home and schedule your showing today!
Property Specifics
| Single Family | |
| — | |
| Cape Cod | |
| 1944 | |
| Full | |
| — | |
| No | |
| 0.12 |
| Cook | |
| — | |
| 0 / Not Applicable | |
| None | |
| Lake Michigan,Public | |
| Public Sewer | |
| 10575294 | |
| 12284040220000 |
Nearby Schools
| NAME: | DISTRICT: | DISTANCE: | |
|---|---|---|---|
|
Grade School
Pietrini Elementary School |
84 | — | |
|
Middle School
Hester Junior High School |
84 | Not in DB | |
|
High School
East Leyden High School |
212 | Not in DB | |
Property History
| DATE: | EVENT: | PRICE: | SOURCE: |
|---|---|---|---|
| 8 Apr, 2009 | Sold | $160,000 | MRED MLS |
| 26 Feb, 2009 | Under contract | $164,000 | MRED MLS |
| — | Last price change | $169,000 | MRED MLS |
| 2 Sep, 2008 | Listed for sale | $197,000 | MRED MLS |
| 17 Jan, 2020 | Sold | $215,000 | MRED MLS |
| 22 Nov, 2019 | Under contract | $209,900 | MRED MLS |
| 15 Nov, 2019 | Listed for sale | $209,900 | MRED MLS |
Room Specifics
Total Bedrooms: 3
Bedrooms Above Ground: 3
Bedrooms Below Ground: 0
Dimensions: —
Floor Type: Wood Laminate
Dimensions: —
Floor Type: Carpet
Full Bathrooms: 2
Bathroom Amenities: —
Bathroom in Basement: 0
Rooms: Recreation Room
Basement Description: Finished
Other Specifics
| 2 | |
| Block,Concrete Perimeter | |
| Concrete,Side Drive | |
| Deck, Patio, Above Ground Pool | |
| Fenced Yard | |
| 45X130 | |
| Finished,Full,Interior Stair | |
| None | |
| Skylight(s), Wood Laminate Floors, First Floor Bedroom, First Floor Full Bath | |
| Range, Microwave, Refrigerator, Washer, Dryer, Stainless Steel Appliance(s) | |
| Not in DB | |
| Sidewalks, Street Lights, Street Paved | |
| — | |
| — | |
| — |
Tax History
| Year | Property Taxes |
|---|---|
| 2009 | $3,227 |
| 2020 | $4,630 |
Contact Agent
Nearby Similar Homes
Nearby Sold Comparables
Contact Agent
Listing Provided By
RE/MAX Loyalty

