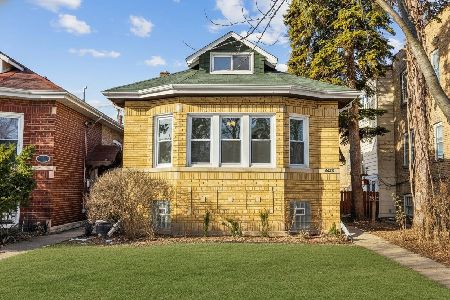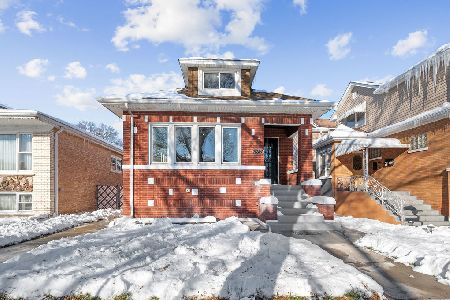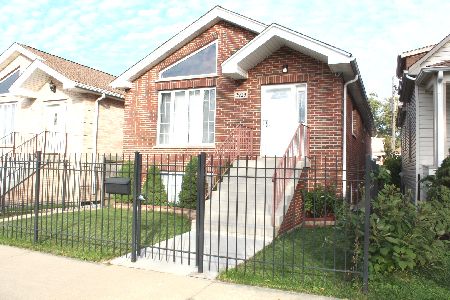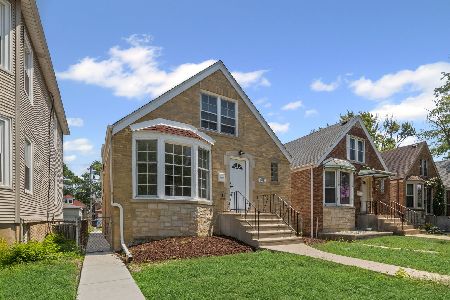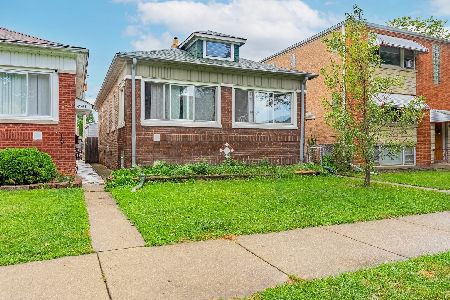2707 New England Avenue, Montclare, Chicago, Illinois 60707
$410,000
|
Sold
|
|
| Status: | Closed |
| Sqft: | 1,778 |
| Cost/Sqft: | $214 |
| Beds: | 3 |
| Baths: | 2 |
| Year Built: | 1954 |
| Property Taxes: | $5,422 |
| Days On Market: | 307 |
| Lot Size: | 0,10 |
Description
PROFESSIONAL PHOTOS COMING SOON! Welcome to this beautifully maintained 5-bedroom, 2-bathroom brick ranch in the desirable Montclare neighborhood! This charming home offers a perfect blend of space, modern updates, and timeless appeal. The main level features three spacious bedrooms, a sunlit living room with gleaming laminate hardwood floors, and a stunning custom-designed kitchen. The kitchen boasts 42" white cabinetry, quartz countertops, a built-in wall oven with microwave, and stainless steel appliances, and an extra nature ligth with the skyligth in the middle of the kitchen creating the perfect balance of elegance and functionality A standout feature of this home is the fully finished basement provides two additional bedrooms, a full bathroom, and a second kitchen with stainless steel appliances-ideal for an in-law suite, extended family, or rental potential. A large recreation area offers plenty of space for entertainment or additional living space. Step outside to an oversized lot with a spacious backyard, perfect for gatherings or relaxation. A two-car garage and additional side parking provide ample storage and convenience. Prime location near parks, schools, shopping, and public transportation. Move-in ready-schedule your showing today!
Property Specifics
| Single Family | |
| — | |
| — | |
| 1954 | |
| — | |
| RANCH | |
| No | |
| 0.1 |
| Cook | |
| — | |
| 0 / Not Applicable | |
| — | |
| — | |
| — | |
| 12313266 | |
| 13303060530000 |
Nearby Schools
| NAME: | DISTRICT: | DISTANCE: | |
|---|---|---|---|
|
Grade School
Josephine Locke Elementary Schoo |
299 | — | |
|
Middle School
John Hope College Preparatory Se |
299 | Not in DB | |
|
High School
Steinmetz Academic Centre Senior |
299 | Not in DB | |
Property History
| DATE: | EVENT: | PRICE: | SOURCE: |
|---|---|---|---|
| 28 Mar, 2014 | Sold | $165,000 | MRED MLS |
| 15 Jan, 2014 | Under contract | $162,500 | MRED MLS |
| 9 Jan, 2014 | Listed for sale | $162,500 | MRED MLS |
| 25 Apr, 2025 | Sold | $410,000 | MRED MLS |
| 24 Mar, 2025 | Under contract | $379,999 | MRED MLS |
| 18 Mar, 2025 | Listed for sale | $379,999 | MRED MLS |
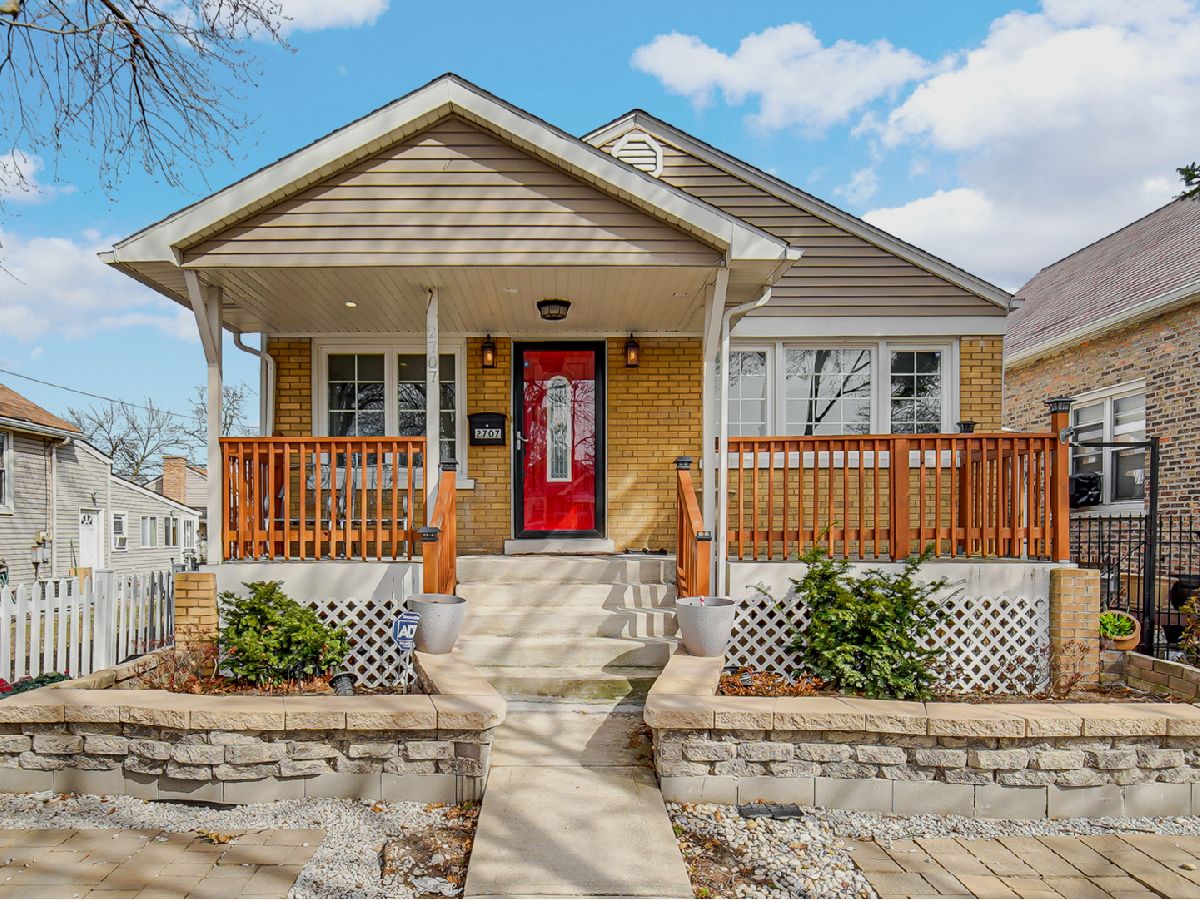
































Room Specifics
Total Bedrooms: 5
Bedrooms Above Ground: 3
Bedrooms Below Ground: 2
Dimensions: —
Floor Type: —
Dimensions: —
Floor Type: —
Dimensions: —
Floor Type: —
Dimensions: —
Floor Type: —
Full Bathrooms: 2
Bathroom Amenities: Soaking Tub
Bathroom in Basement: 1
Rooms: —
Basement Description: —
Other Specifics
| 2 | |
| — | |
| — | |
| — | |
| — | |
| 35 X 124 | |
| — | |
| — | |
| — | |
| — | |
| Not in DB | |
| — | |
| — | |
| — | |
| — |
Tax History
| Year | Property Taxes |
|---|---|
| 2014 | $865 |
| 2025 | $5,422 |
Contact Agent
Nearby Similar Homes
Nearby Sold Comparables
Contact Agent
Listing Provided By
Real People Realty Inc

