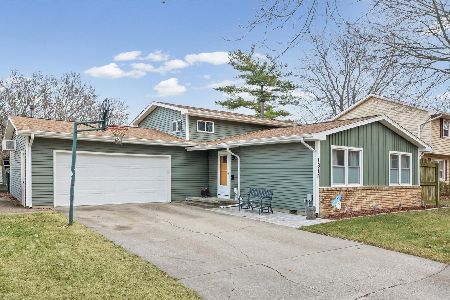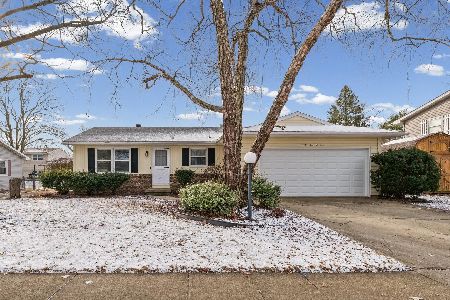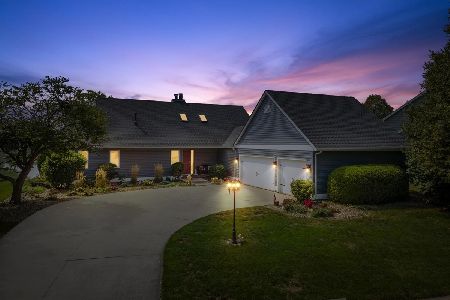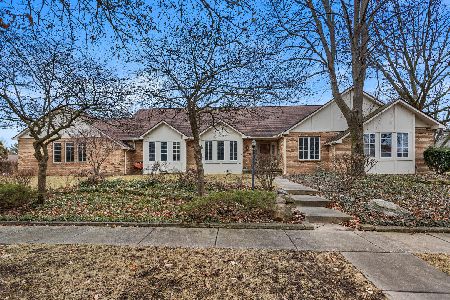2707 Prairie Meadow Drive, Champaign, Illinois 61821
$330,000
|
Sold
|
|
| Status: | Closed |
| Sqft: | 4,054 |
| Cost/Sqft: | $89 |
| Beds: | 5 |
| Baths: | 5 |
| Year Built: | 1991 |
| Property Taxes: | $14,800 |
| Days On Market: | 2468 |
| Lot Size: | 0,00 |
Description
Welcome to one of the largest homes in Robeson Meadows, among the most sought after subdivisions in Champaign! It has over 5200 finished sqft and an additional 1000 sqft of storage. CURRENT homeowner had taxes reduced to reflect on next tax bill; new tax amount will be over $4600 in ANNUAL savings. Entertain in the many gathering spaces! You enter the dramatic sky-lit living & dining rooms, warmed by a central fireplace. Basement family room has full wet bar & walk-out access for afternoon lakeside strolls or kayaking. The Master Suite opens onto a balcony deck. The well-lit second floor features 3 spacious bedrooms and a large bonus room. Front office & 3-car garage accommodate your busy lifestyle.This neighborhood has great elegance & personality, located in the SW Champaign area, full of shopping & dining at the Crossing - a great quality of life awaits you. And, the price per sqft makes this home one of the best deals in town!
Property Specifics
| Single Family | |
| — | |
| Contemporary | |
| 1991 | |
| Full,Walkout | |
| — | |
| Yes | |
| — |
| Champaign | |
| Robeson Meadows | |
| 0 / Not Applicable | |
| None | |
| Public | |
| Public Sewer | |
| 10335611 | |
| 452022354023 |
Nearby Schools
| NAME: | DISTRICT: | DISTANCE: | |
|---|---|---|---|
|
Grade School
Champaign Elementary School |
4 | — | |
|
Middle School
Champaign Junior High School |
4 | Not in DB | |
|
High School
Champaign High School |
4 | Not in DB | |
Property History
| DATE: | EVENT: | PRICE: | SOURCE: |
|---|---|---|---|
| 29 Jul, 2019 | Sold | $330,000 | MRED MLS |
| 28 Jun, 2019 | Under contract | $359,900 | MRED MLS |
| 19 Apr, 2019 | Listed for sale | $359,900 | MRED MLS |
Room Specifics
Total Bedrooms: 5
Bedrooms Above Ground: 5
Bedrooms Below Ground: 0
Dimensions: —
Floor Type: Carpet
Dimensions: —
Floor Type: Carpet
Dimensions: —
Floor Type: Carpet
Dimensions: —
Floor Type: —
Full Bathrooms: 5
Bathroom Amenities: Whirlpool,Separate Shower,Double Sink,Garden Tub
Bathroom in Basement: 1
Rooms: Recreation Room,Eating Area,Bedroom 5,Office,Storage,Deck
Basement Description: Partially Finished,Unfinished,Exterior Access
Other Specifics
| 3 | |
| — | |
| Concrete | |
| Deck | |
| Lake Front | |
| 56.07X43.93X93X160X50X160 | |
| — | |
| Full | |
| Vaulted/Cathedral Ceilings, Skylight(s), Bar-Wet, First Floor Bedroom, First Floor Laundry | |
| Double Oven, Dishwasher, Refrigerator, Cooktop | |
| Not in DB | |
| Sidewalks, Street Lights, Street Paved | |
| — | |
| — | |
| Gas Log |
Tax History
| Year | Property Taxes |
|---|---|
| 2019 | $14,800 |
Contact Agent
Nearby Similar Homes
Nearby Sold Comparables
Contact Agent
Listing Provided By
KELLER WILLIAMS-TREC-MAHO











