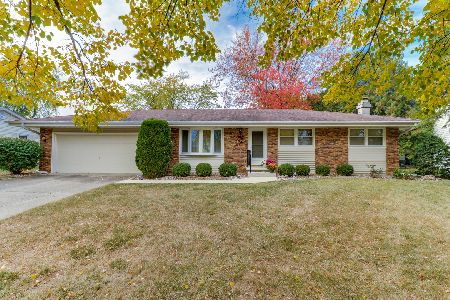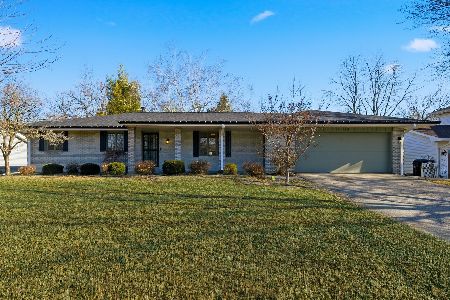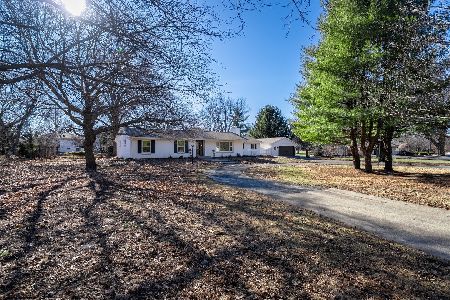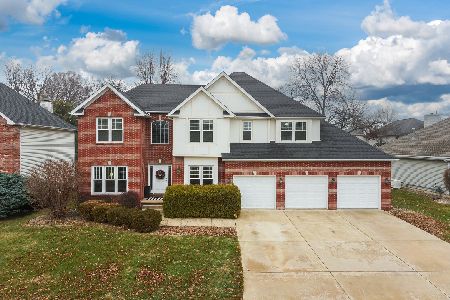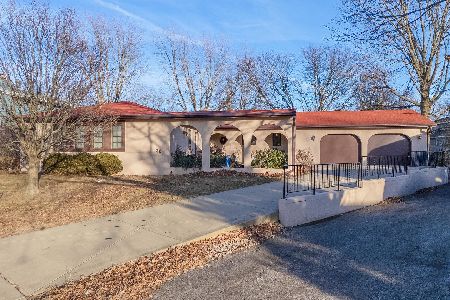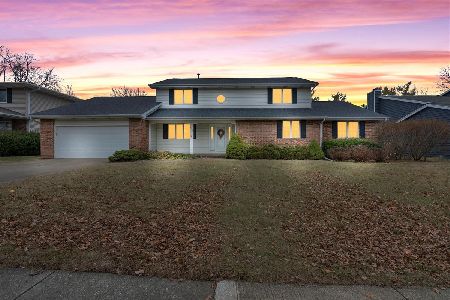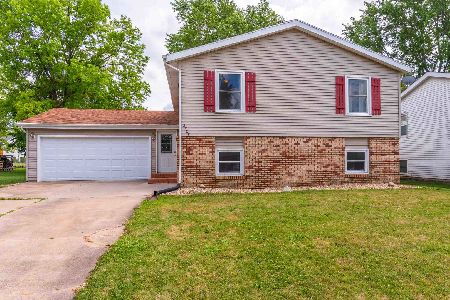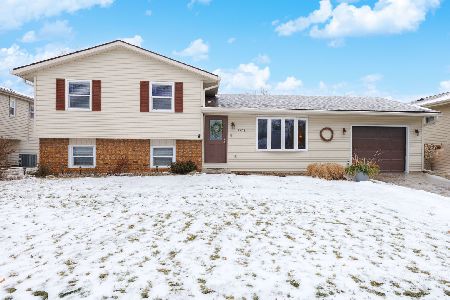2708 Brunswick Drive, Bloomington, Illinois 61704
$139,000
|
Sold
|
|
| Status: | Closed |
| Sqft: | 1,773 |
| Cost/Sqft: | $80 |
| Beds: | 3 |
| Baths: | 2 |
| Year Built: | 1977 |
| Property Taxes: | $3,336 |
| Days On Market: | 2494 |
| Lot Size: | 0,22 |
Description
If you're looking for a quiet, convenient East side location with great curb appeal, this home is for you. Well maintained, 3 bedroom tri-level has several upgrades such as brand new 2019 carpet throughout main & upper levels and 2 bedrooms, new vinyl plank flooring and vanity in full bath, replaced hallway fixtures, ceiling fans, fresh paint, and furnace-A/C 2015. Newer tip-out insulated windows. Living room opens to eat in kitchen with white cabinets & breakfast bar. Master comes with 2 closets and easy to clean bamboo flooring. Plenty of entertaining space & storage options in the lower level, in addition to a beautiful woodburning brick fireplace and large laundry area with attached half bath. Enjoy the large, fenced backyard with patio, firepit, and no backyard neighbors. Decorated storage shed included, perfect for gardening. Home comes with attached, oversized 2 car garage with gas heater. Everything you need to make this home your own!
Property Specifics
| Single Family | |
| — | |
| Tri-Level | |
| 1977 | |
| None | |
| — | |
| No | |
| 0.22 |
| Mc Lean | |
| Washington East | |
| 0 / Not Applicable | |
| None | |
| Public | |
| Public Sewer | |
| 10322966 | |
| 2101301025 |
Nearby Schools
| NAME: | DISTRICT: | DISTANCE: | |
|---|---|---|---|
|
Grade School
Stevenson Elementary |
87 | — | |
|
Middle School
Bloomington Junior High School |
87 | Not in DB | |
|
High School
Bloomington High School |
87 | Not in DB | |
Property History
| DATE: | EVENT: | PRICE: | SOURCE: |
|---|---|---|---|
| 16 Sep, 2019 | Sold | $139,000 | MRED MLS |
| 6 Aug, 2019 | Under contract | $142,500 | MRED MLS |
| — | Last price change | $145,000 | MRED MLS |
| 28 Mar, 2019 | Listed for sale | $148,900 | MRED MLS |
Room Specifics
Total Bedrooms: 3
Bedrooms Above Ground: 3
Bedrooms Below Ground: 0
Dimensions: —
Floor Type: Carpet
Dimensions: —
Floor Type: Carpet
Full Bathrooms: 2
Bathroom Amenities: —
Bathroom in Basement: 0
Rooms: No additional rooms
Basement Description: None
Other Specifics
| 2 | |
| — | |
| — | |
| Patio, Fire Pit | |
| Fenced Yard,Landscaped,Mature Trees | |
| 75X125 | |
| — | |
| None | |
| — | |
| Range, Dishwasher | |
| Not in DB | |
| Sidewalks, Street Paved | |
| — | |
| — | |
| Wood Burning |
Tax History
| Year | Property Taxes |
|---|---|
| 2019 | $3,336 |
Contact Agent
Nearby Similar Homes
Nearby Sold Comparables
Contact Agent
Listing Provided By
RE/MAX Rising

