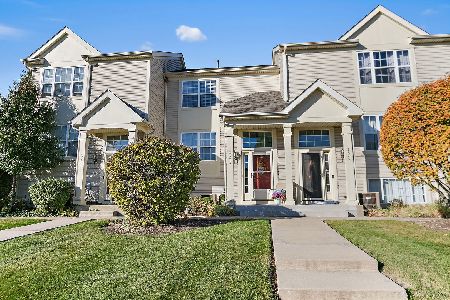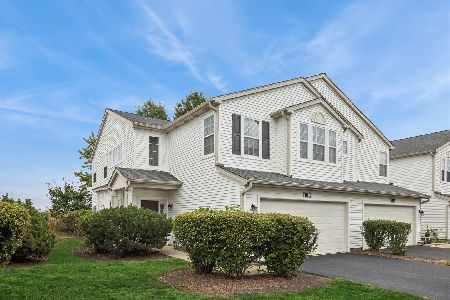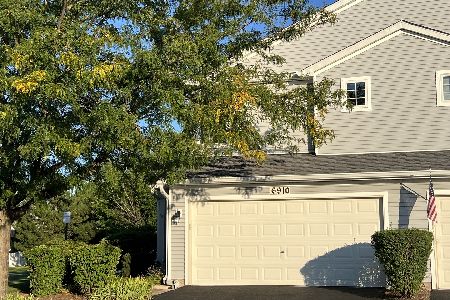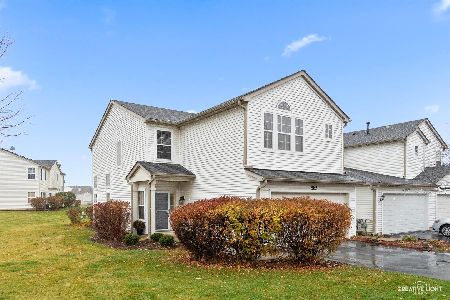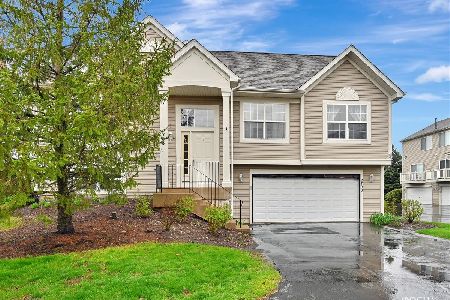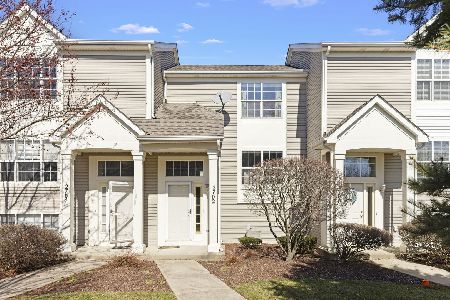2708 Canyon Drive, Plainfield, Illinois 60586
$120,000
|
Sold
|
|
| Status: | Closed |
| Sqft: | 1,440 |
| Cost/Sqft: | $83 |
| Beds: | 2 |
| Baths: | 2 |
| Year Built: | 2003 |
| Property Taxes: | $4,095 |
| Days On Market: | 4078 |
| Lot Size: | 0,00 |
Description
Raised ranch end unit in Aspen Falls is Spacious with Open Floor Plan ~ Private Driveway and English Basement ~ Eat-In kitchen with Pantry is Open to Living Room and Dining Room ~ Master Bedroom has Vaulted Ceilings and Walk-In Closet ~ Finished Lower Level has Large Family Room, Full Bath, and Laundry Room ~ Private Balcony off of Dining Room ~ Community Not Eligible for FHA Financing ~ Sold AS IS
Property Specifics
| Condos/Townhomes | |
| 2 | |
| — | |
| 2003 | |
| Full,English | |
| — | |
| No | |
| — |
| Will | |
| Aspen Falls | |
| 115 / Monthly | |
| Parking,Insurance,Exterior Maintenance,Lawn Care,Snow Removal | |
| Public | |
| Public Sewer | |
| 08735625 | |
| 0603303020211004 |
Property History
| DATE: | EVENT: | PRICE: | SOURCE: |
|---|---|---|---|
| 30 Dec, 2014 | Sold | $120,000 | MRED MLS |
| 11 Nov, 2014 | Under contract | $120,000 | MRED MLS |
| — | Last price change | $130,000 | MRED MLS |
| 22 Sep, 2014 | Listed for sale | $130,000 | MRED MLS |
Room Specifics
Total Bedrooms: 2
Bedrooms Above Ground: 2
Bedrooms Below Ground: 0
Dimensions: —
Floor Type: —
Full Bathrooms: 2
Bathroom Amenities: Double Sink
Bathroom in Basement: 1
Rooms: No additional rooms
Basement Description: Finished
Other Specifics
| 2 | |
| — | |
| — | |
| Balcony | |
| Common Grounds,Corner Lot | |
| COMMON | |
| — | |
| — | |
| Vaulted/Cathedral Ceilings, Laundry Hook-Up in Unit, Storage | |
| — | |
| Not in DB | |
| — | |
| — | |
| — | |
| — |
Tax History
| Year | Property Taxes |
|---|---|
| 2014 | $4,095 |
Contact Agent
Nearby Similar Homes
Nearby Sold Comparables
Contact Agent
Listing Provided By
RE/MAX Professionals Select

