2708 Fox River Lane, Naperville, Illinois 60565
$865,000
|
Sold
|
|
| Status: | Closed |
| Sqft: | 3,254 |
| Cost/Sqft: | $269 |
| Beds: | 4 |
| Baths: | 4 |
| Year Built: | 1992 |
| Property Taxes: | $13,060 |
| Days On Market: | 399 |
| Lot Size: | 0,00 |
Description
This stunning home in Riverwoods features a variety of high-end design elements. The interior boasts white woodwork and fresh paint throughout, adding a fresh and sophisticated touch. The two-story foyer creates an impressive first impression, the 9-foot ceilings enhance the sense of space and openness. The living room is a beautiful palladium window complemented by cathedral ceilings. The family room includes built-ins, offering both functionality and style. The large dining room for great parties. The remodeled kitchen is a standout, with a large island and an eat-in area, perfect for the most avid cook and casual dining. New Carpet, and refinished staircase. Fully finished basement with entertaining area with extra bedroom or office with adjoining full bath. The backyard is beautiful with a large paver patio. Additionally, the home is equipped with a sprinkler system for convenience. It's a perfect blend of elegance, modern amenities, and functionality. Marvin windows - 9 yrs old, roof - 4yrs, furnace and A/C - 10yrs, tankless water heater - 4 yrs.
Property Specifics
| Single Family | |
| — | |
| — | |
| 1992 | |
| — | |
| — | |
| No | |
| — |
| Will | |
| Riverwoods | |
| — / Not Applicable | |
| — | |
| — | |
| — | |
| 12255206 | |
| 1202064070020000 |
Nearby Schools
| NAME: | DISTRICT: | DISTANCE: | |
|---|---|---|---|
|
Grade School
River Woods Elementary School |
203 | — | |
|
Middle School
Madison Junior High School |
203 | Not in DB | |
|
High School
Naperville Central High School |
203 | Not in DB | |
Property History
| DATE: | EVENT: | PRICE: | SOURCE: |
|---|---|---|---|
| 20 Feb, 2025 | Sold | $865,000 | MRED MLS |
| 1 Jan, 2025 | Under contract | $875,000 | MRED MLS |
| 27 Dec, 2024 | Listed for sale | $875,000 | MRED MLS |
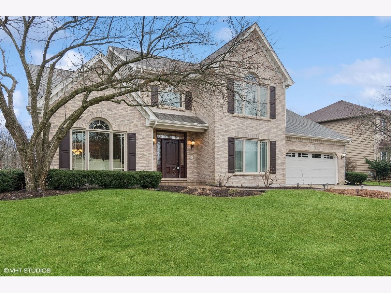
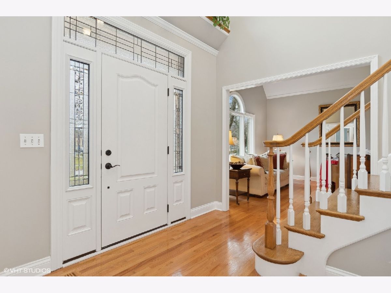
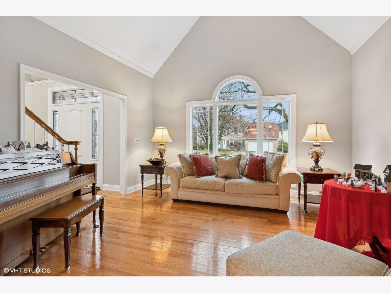
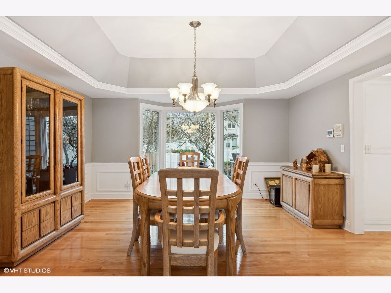
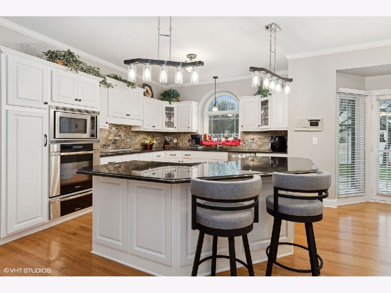
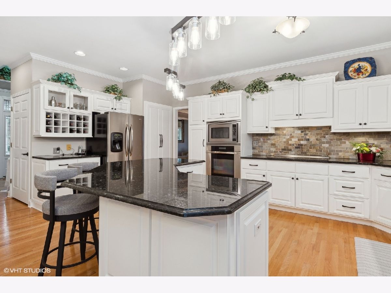
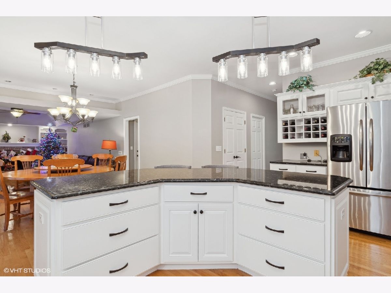
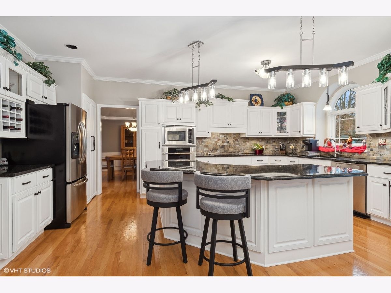
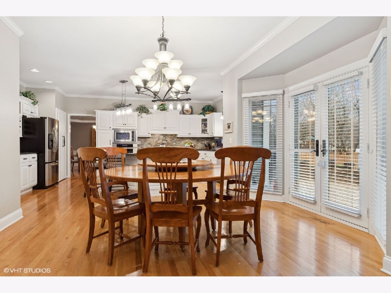
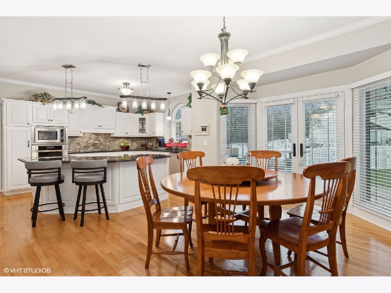
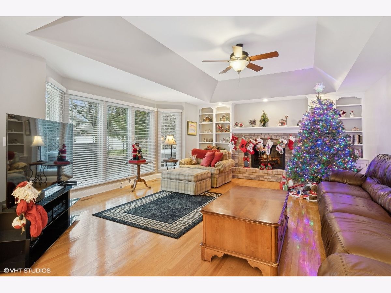
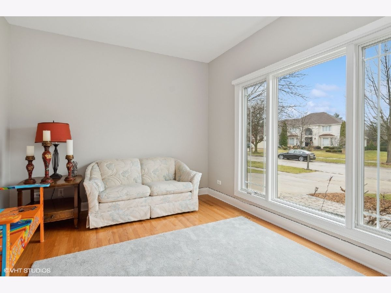
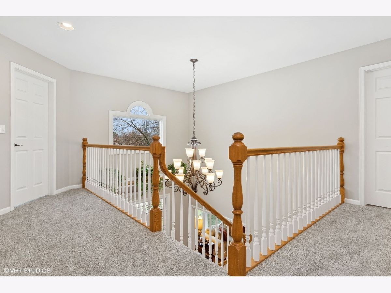
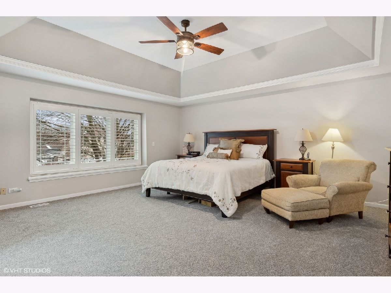
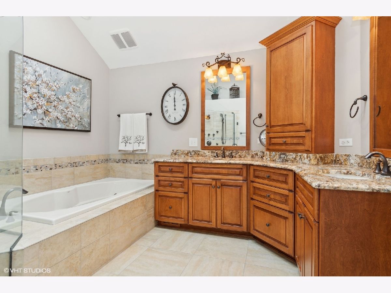
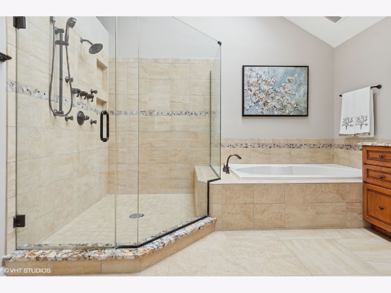
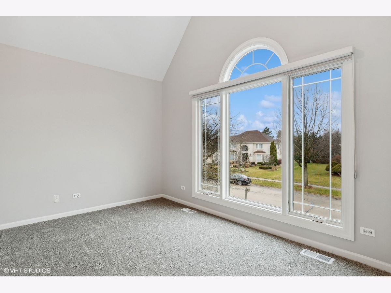
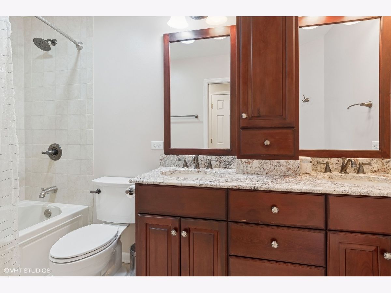
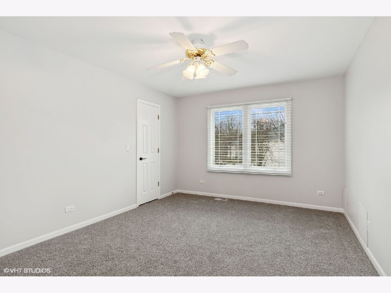
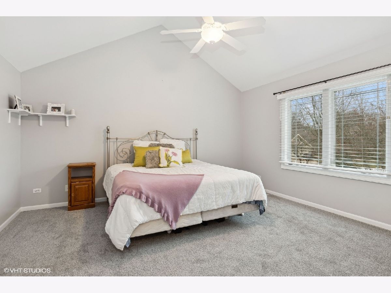
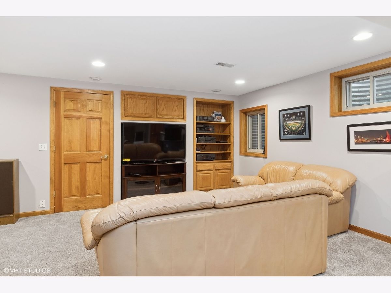
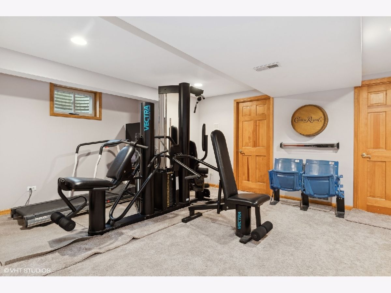
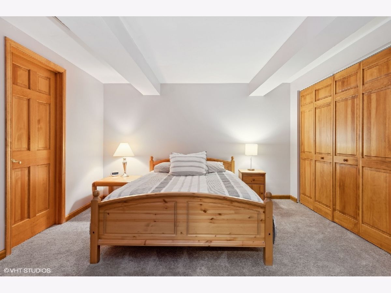
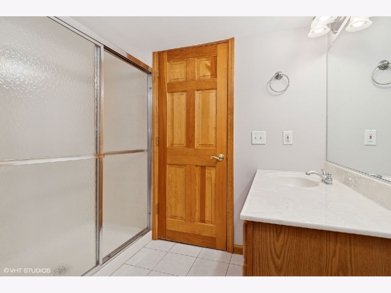
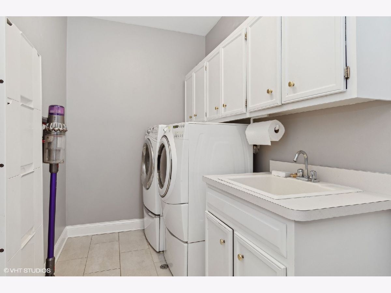
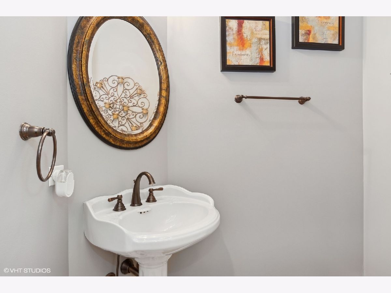
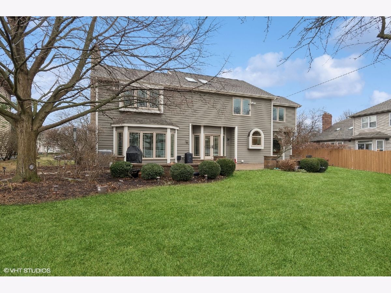
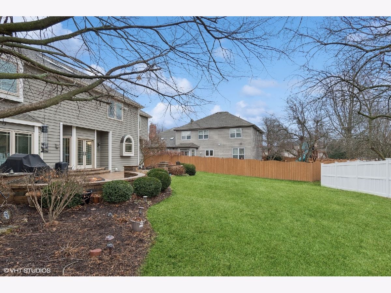
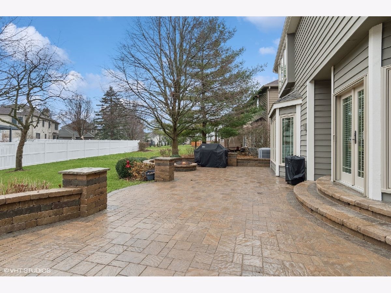
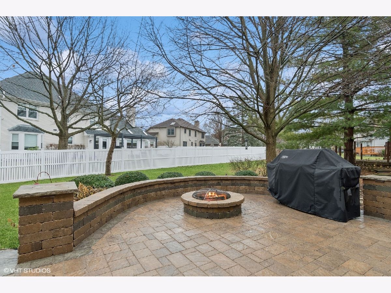
Room Specifics
Total Bedrooms: 5
Bedrooms Above Ground: 4
Bedrooms Below Ground: 1
Dimensions: —
Floor Type: —
Dimensions: —
Floor Type: —
Dimensions: —
Floor Type: —
Dimensions: —
Floor Type: —
Full Bathrooms: 4
Bathroom Amenities: Separate Shower,Double Sink
Bathroom in Basement: 1
Rooms: —
Basement Description: Finished
Other Specifics
| 2 | |
| — | |
| Concrete | |
| — | |
| — | |
| 95X120X66X130 | |
| Unfinished | |
| — | |
| — | |
| — | |
| Not in DB | |
| — | |
| — | |
| — | |
| — |
Tax History
| Year | Property Taxes |
|---|---|
| 2025 | $13,060 |
Contact Agent
Nearby Similar Homes
Nearby Sold Comparables
Contact Agent
Listing Provided By
Century 21 Circle










