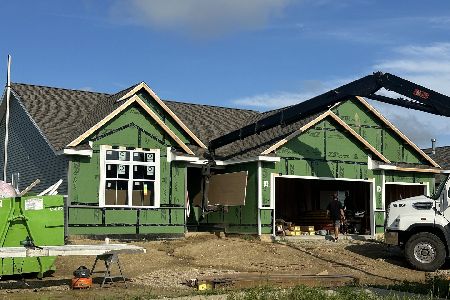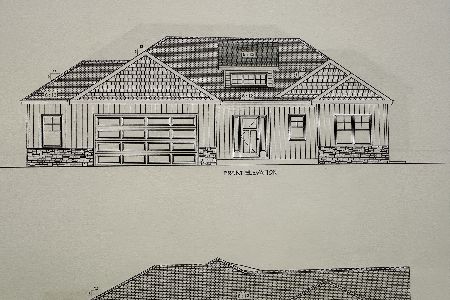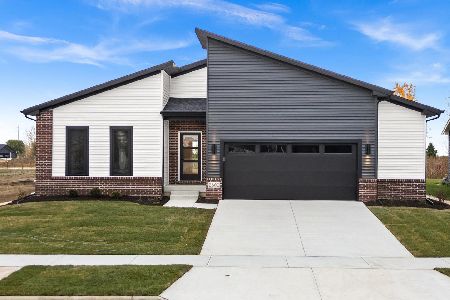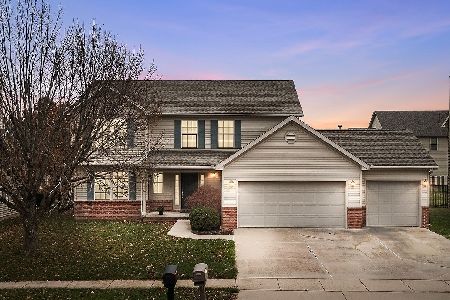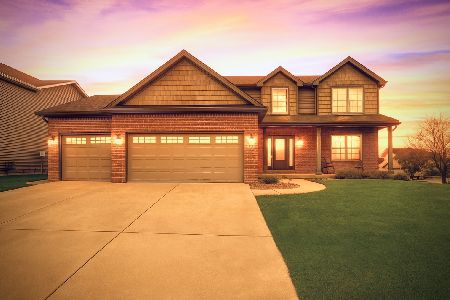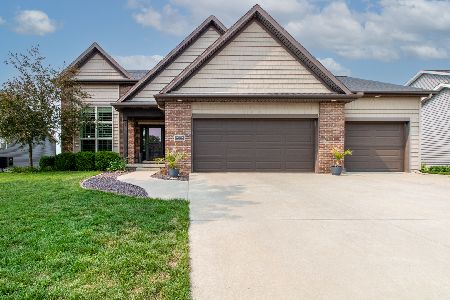2708 Red Rock, Normal, Illinois 61761
$310,000
|
Sold
|
|
| Status: | Closed |
| Sqft: | 2,399 |
| Cost/Sqft: | $133 |
| Beds: | 5 |
| Baths: | 4 |
| Year Built: | 2015 |
| Property Taxes: | $1,665 |
| Days On Market: | 3536 |
| Lot Size: | 0,00 |
Description
New floorplan with grand staircase! Spacious eat-in kitchen with pantry, custom cabinets & granite counter tops opens to family room with built-ins. Walk-through from kitchen to front dining room. First floor laundry room and large service entry. Hardwood flooring in family room & dining room. Cathedral ceilings in master suite with large walk-in shower, double sinks and granite counter tops, and walk-in closet. 2nd full bath also has double sinks. Finished basement with lookout windows has family room, bedroom & full bathroom. Agent interest.
Property Specifics
| Single Family | |
| — | |
| Traditional | |
| 2015 | |
| Full | |
| — | |
| No | |
| — |
| Mc Lean | |
| Blackstone Trails | |
| — / Not Applicable | |
| — | |
| Public | |
| Public Sewer | |
| 10232864 | |
| 1424153010 |
Nearby Schools
| NAME: | DISTRICT: | DISTANCE: | |
|---|---|---|---|
|
Grade School
Sugar Creek Elementary |
5 | — | |
|
Middle School
Kingsley Jr High |
5 | Not in DB | |
|
High School
Normal Community High School |
5 | Not in DB | |
Property History
| DATE: | EVENT: | PRICE: | SOURCE: |
|---|---|---|---|
| 15 Mar, 2017 | Sold | $310,000 | MRED MLS |
| 10 Feb, 2017 | Under contract | $320,000 | MRED MLS |
| 17 May, 2016 | Listed for sale | $329,900 | MRED MLS |
| 15 Apr, 2020 | Sold | $325,000 | MRED MLS |
| 20 Feb, 2020 | Under contract | $325,000 | MRED MLS |
| 20 Feb, 2020 | Listed for sale | $325,000 | MRED MLS |
| 27 Jun, 2025 | Sold | $449,500 | MRED MLS |
| 7 Jun, 2025 | Under contract | $449,500 | MRED MLS |
| 29 May, 2025 | Listed for sale | $449,500 | MRED MLS |
Room Specifics
Total Bedrooms: 5
Bedrooms Above Ground: 5
Bedrooms Below Ground: 0
Dimensions: —
Floor Type: Carpet
Dimensions: —
Floor Type: Carpet
Dimensions: —
Floor Type: Carpet
Dimensions: —
Floor Type: —
Full Bathrooms: 4
Bathroom Amenities: —
Bathroom in Basement: 1
Rooms: Other Room,Family Room,Foyer
Basement Description: Finished
Other Specifics
| 3 | |
| — | |
| — | |
| Deck | |
| — | |
| 92X119 | |
| — | |
| Full | |
| Walk-In Closet(s) | |
| Dishwasher, Range, Microwave | |
| Not in DB | |
| — | |
| — | |
| — | |
| Gas Log, Attached Fireplace Doors/Screen |
Tax History
| Year | Property Taxes |
|---|---|
| 2017 | $1,665 |
| 2020 | $8,883 |
| 2025 | $10,312 |
Contact Agent
Nearby Similar Homes
Nearby Sold Comparables
Contact Agent
Listing Provided By
Keller Williams Revolution

