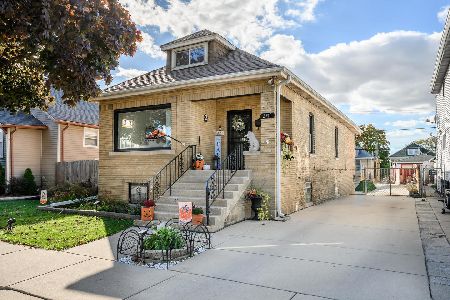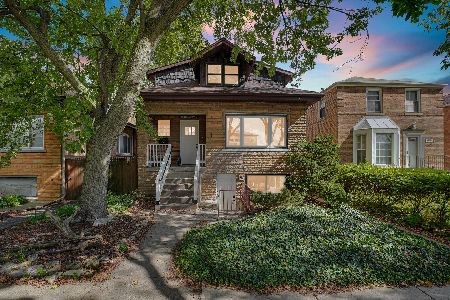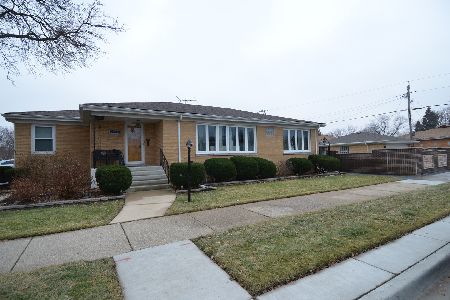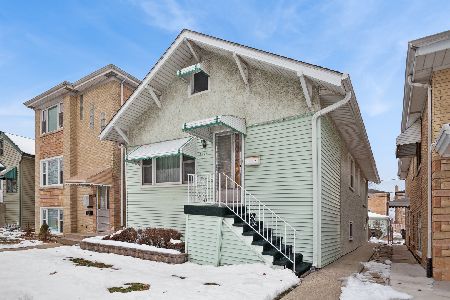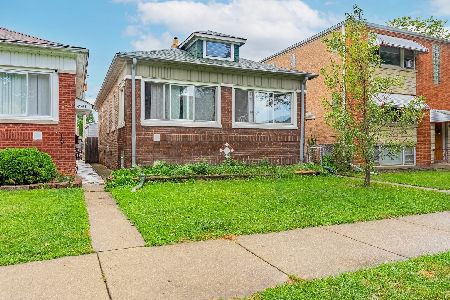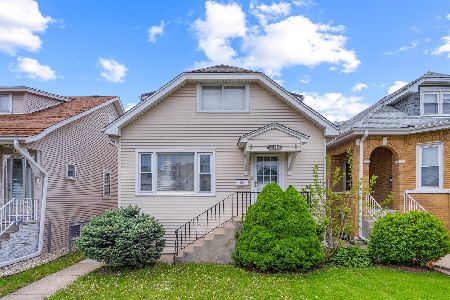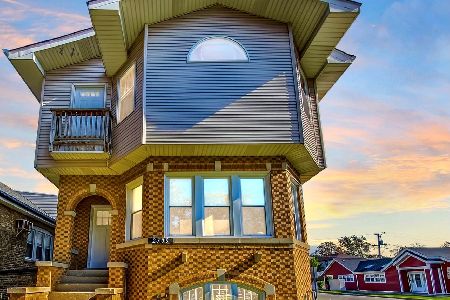2709 73rd Court, Elmwood Park, Illinois 60707
$280,000
|
Sold
|
|
| Status: | Closed |
| Sqft: | 2,676 |
| Cost/Sqft: | $119 |
| Beds: | 5 |
| Baths: | 3 |
| Year Built: | 1930 |
| Property Taxes: | $8,883 |
| Days On Market: | 2295 |
| Lot Size: | 0,10 |
Description
What a bargain price !Very big 2 story house with full, partially finished basement, 3 car brick detached garage, located in close proximity to everything. First floor boasts 2 bedrooms, 1 full bathroom, kitchen, separate living and dining rooms, enclosed porch, plenty of spot lights, hardwood floors, hot water baseboard heating system. Second floor has 3 bedrooms and a loft. Master bedroom with huge spacious bathroom with Jacuzzi tub, double sink, separate shower and skylight. Second floor has newer separate HVAC. All windows on the second floor are newer. Full basement has summer kitchen, bedroom, bathroom, utility room with 2 hot water heaters 75 gallon and 30 gallon. Roof only 3 years old. Home being sold in "as is" condition.With some TLC ,you can make this house perfect for extended family
Property Specifics
| Single Family | |
| — | |
| Bungalow | |
| 1930 | |
| Full,English | |
| — | |
| No | |
| 0.1 |
| Cook | |
| — | |
| 0 / Not Applicable | |
| None | |
| Lake Michigan,Public | |
| Public Sewer | |
| 10544064 | |
| 12254050180000 |
Nearby Schools
| NAME: | DISTRICT: | DISTANCE: | |
|---|---|---|---|
|
Grade School
John Mills Elementary School |
401 | — | |
|
Middle School
Elm Middle School |
401 | Not in DB | |
|
High School
Elmwood Park High School |
401 | Not in DB | |
Property History
| DATE: | EVENT: | PRICE: | SOURCE: |
|---|---|---|---|
| 4 Dec, 2019 | Sold | $280,000 | MRED MLS |
| 8 Nov, 2019 | Under contract | $318,000 | MRED MLS |
| 10 Oct, 2019 | Listed for sale | $318,000 | MRED MLS |
| 6 Jun, 2022 | Sold | $470,000 | MRED MLS |
| 18 Apr, 2022 | Under contract | $475,000 | MRED MLS |
| 14 Apr, 2022 | Listed for sale | $475,000 | MRED MLS |
Room Specifics
Total Bedrooms: 6
Bedrooms Above Ground: 5
Bedrooms Below Ground: 1
Dimensions: —
Floor Type: Carpet
Dimensions: —
Floor Type: Carpet
Dimensions: —
Floor Type: Hardwood
Dimensions: —
Floor Type: —
Dimensions: —
Floor Type: —
Full Bathrooms: 3
Bathroom Amenities: Whirlpool,Separate Shower,Double Sink,Bidet
Bathroom in Basement: 1
Rooms: Bedroom 5,Bedroom 6,Loft,Recreation Room,Utility Room-Lower Level,Deck,Enclosed Porch
Basement Description: Partially Finished
Other Specifics
| 3 | |
| Concrete Perimeter | |
| Concrete | |
| Balcony, Deck | |
| Corner Lot | |
| 34X125 | |
| — | |
| Full | |
| Vaulted/Cathedral Ceilings, Skylight(s), Hardwood Floors, First Floor Bedroom, In-Law Arrangement, First Floor Full Bath | |
| Range, Dishwasher, Refrigerator, Washer, Dryer, Disposal | |
| Not in DB | |
| Sidewalks, Street Lights, Street Paved | |
| — | |
| — | |
| — |
Tax History
| Year | Property Taxes |
|---|---|
| 2019 | $8,883 |
| 2022 | $10,485 |
Contact Agent
Nearby Similar Homes
Nearby Sold Comparables
Contact Agent
Listing Provided By
Coldwell Banker Residential Brokerage

