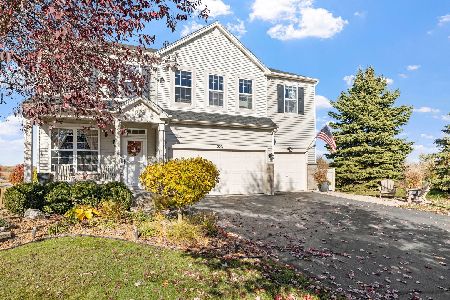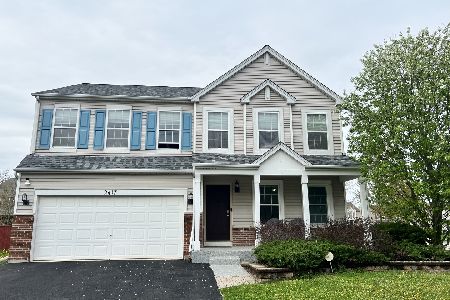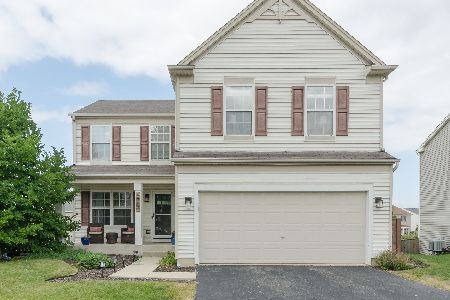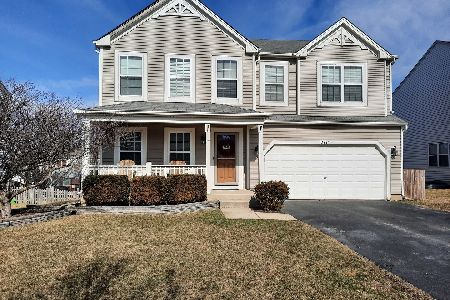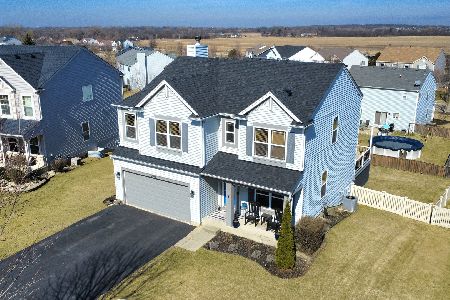2709 Eastview Drive, Joliet, Illinois 60432
$253,000
|
Sold
|
|
| Status: | Closed |
| Sqft: | 0 |
| Cost/Sqft: | — |
| Beds: | 3 |
| Baths: | 3 |
| Year Built: | 2006 |
| Property Taxes: | $5,738 |
| Days On Market: | 2868 |
| Lot Size: | 0,19 |
Description
Current contract is contingent on a close, continue to show! New Lenox grade schools! Exceptional residence offers sleek and sophisticated decor throughout! Open floor plan filled with natural light. Kitchen boasts stainless steel appliances, ample counter and cabinet space. Lovely master suite with private bathroom. Spacious bedrooms with great closet space. Large loft ideal for sitting area, home office or easily converted to 5th bedroom. Finished lower level offers 4th bedroom and room for recreation, gaming, storage, exercise and more. Fully fenced backyard w/large patio and elevated deck. Convenient location near shopping, dining, Metra, I-355 and Silver Cross Hospital. Shows like a model home!
Property Specifics
| Single Family | |
| — | |
| Traditional | |
| 2006 | |
| Full,English | |
| — | |
| No | |
| 0.19 |
| Will | |
| Neufairfield | |
| 190 / Annual | |
| Other | |
| Public | |
| Public Sewer | |
| 09854779 | |
| 1508063100160000 |
Nearby Schools
| NAME: | DISTRICT: | DISTANCE: | |
|---|---|---|---|
|
Grade School
Haines Elementary School |
122 | — | |
|
Middle School
Liberty Junior High School |
122 | Not in DB | |
|
High School
Joliet Central High School |
204 | Not in DB | |
Property History
| DATE: | EVENT: | PRICE: | SOURCE: |
|---|---|---|---|
| 2 May, 2016 | Sold | $239,900 | MRED MLS |
| 1 Mar, 2016 | Under contract | $239,900 | MRED MLS |
| 27 Feb, 2016 | Listed for sale | $239,900 | MRED MLS |
| 20 Apr, 2018 | Sold | $253,000 | MRED MLS |
| 26 Feb, 2018 | Under contract | $259,900 | MRED MLS |
| 12 Feb, 2018 | Listed for sale | $259,900 | MRED MLS |
| 6 Oct, 2023 | Sold | $349,900 | MRED MLS |
| 10 Sep, 2023 | Under contract | $349,900 | MRED MLS |
| 7 Sep, 2023 | Listed for sale | $349,900 | MRED MLS |
Room Specifics
Total Bedrooms: 4
Bedrooms Above Ground: 3
Bedrooms Below Ground: 1
Dimensions: —
Floor Type: Carpet
Dimensions: —
Floor Type: Carpet
Dimensions: —
Floor Type: Wood Laminate
Full Bathrooms: 3
Bathroom Amenities: —
Bathroom in Basement: 0
Rooms: Eating Area,Loft,Recreation Room,Mud Room
Basement Description: Finished
Other Specifics
| 2.5 | |
| Concrete Perimeter | |
| Asphalt | |
| Deck, Dog Run | |
| Fenced Yard,Landscaped | |
| 65X126 | |
| — | |
| Full | |
| Wood Laminate Floors, Second Floor Laundry | |
| Range, Microwave, Dishwasher, Refrigerator, Washer, Dryer, Stainless Steel Appliance(s) | |
| Not in DB | |
| Park, Lake, Curbs, Sidewalks, Street Lights, Street Paved | |
| — | |
| — | |
| — |
Tax History
| Year | Property Taxes |
|---|---|
| 2016 | $5,602 |
| 2018 | $5,738 |
| 2023 | $6,759 |
Contact Agent
Nearby Similar Homes
Nearby Sold Comparables
Contact Agent
Listing Provided By
Realty Executives Elite

