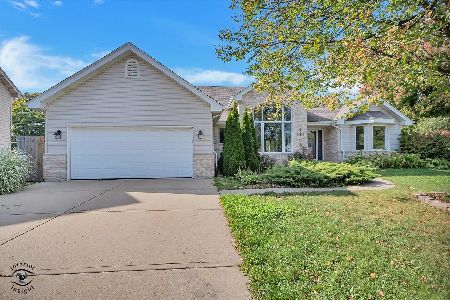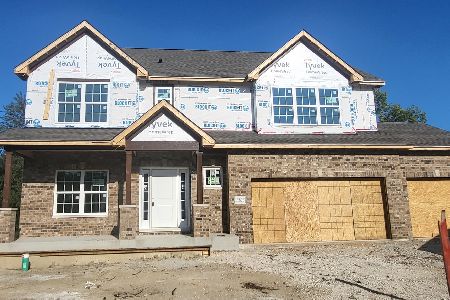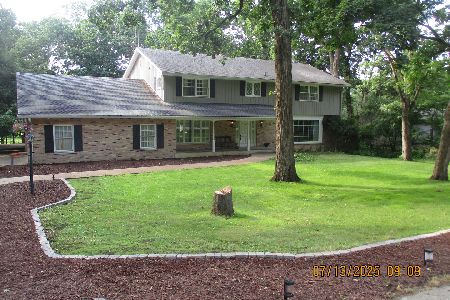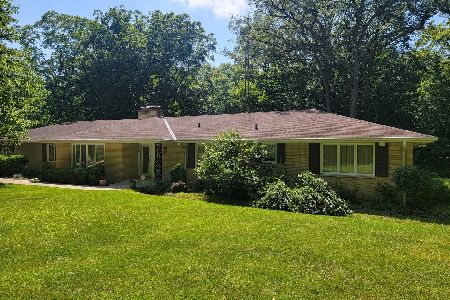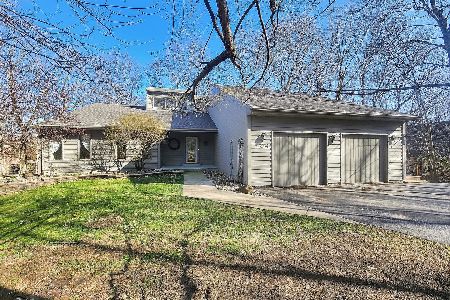2709 Hoberg Drive, Joliet, Illinois 60432
$350,000
|
Sold
|
|
| Status: | Closed |
| Sqft: | 4,300 |
| Cost/Sqft: | $81 |
| Beds: | 3 |
| Baths: | 5 |
| Year Built: | — |
| Property Taxes: | $9,677 |
| Days On Market: | 1950 |
| Lot Size: | 0,78 |
Description
Prior buyer's loss is your gain! The best kept secret is sitting nestled between Woodruff Golf Club and the forest preserves! Even includes New Lenox Schools. Follow the winding road through the woods to this unique custom home surrounded by all the wonders of nature in this wooded paradise. As you pull into your tree lined driveway up to this one of a kind two story, the facade and amazing entrance will make you want to take a look inside. Filled with custom features that today's homeowners pay big dollars to design. IE: Barn wood walls and ceilings, wainscoting, 3 fireplaces, custom built in cabinetry, expansive master suite with en suite bath, his and her walk in closets and private office. Updated kitchen, gigantic family room, dining room with custom built in cabinetry and bar area, Florida room, screened in patio, each bedroom with it's own bath, basement and the list goes on for the inside. The real bonus here is the views from every window of the magnificent wooded grounds surrounding this home. The brick paver patios, outside covered bar area, pool, and dog run. Frankly this home is to hard to describe and the pictures don't capture how truly special this home is.
Property Specifics
| Single Family | |
| — | |
| — | |
| — | |
| Full | |
| — | |
| No | |
| 0.78 |
| Will | |
| — | |
| 0 / Not Applicable | |
| None | |
| Private Well | |
| Septic-Mechanical | |
| 10768739 | |
| 1508072000350000 |
Property History
| DATE: | EVENT: | PRICE: | SOURCE: |
|---|---|---|---|
| 30 Jan, 2018 | Sold | $450,000 | MRED MLS |
| 19 Dec, 2017 | Under contract | $379,900 | MRED MLS |
| — | Last price change | $399,000 | MRED MLS |
| 15 Feb, 2017 | Listed for sale | $475,000 | MRED MLS |
| 23 Oct, 2020 | Sold | $350,000 | MRED MLS |
| 1 Oct, 2020 | Under contract | $349,900 | MRED MLS |
| 1 Jul, 2020 | Listed for sale | $349,900 | MRED MLS |





































Room Specifics
Total Bedrooms: 3
Bedrooms Above Ground: 3
Bedrooms Below Ground: 0
Dimensions: —
Floor Type: Carpet
Dimensions: —
Floor Type: Carpet
Full Bathrooms: 5
Bathroom Amenities: Whirlpool,Separate Shower,Double Sink
Bathroom in Basement: 1
Rooms: Bonus Room,Eating Area,Foyer,Recreation Room,Screened Porch,Heated Sun Room,Walk In Closet
Basement Description: Partially Finished
Other Specifics
| 3 | |
| Concrete Perimeter | |
| Asphalt,Circular | |
| Balcony, Deck, Patio, Dog Run, Screened Patio, Brick Paver Patio, Above Ground Pool, Fire Pit | |
| Fenced Yard,Forest Preserve Adjacent,Irregular Lot,Landscaped,Wooded | |
| 196 X 144 X171 X 68 X95 | |
| Unfinished | |
| Full | |
| Vaulted/Cathedral Ceilings, Bar-Wet, Hardwood Floors, Wood Laminate Floors, Built-in Features, Walk-In Closet(s) | |
| Double Oven, Range, Microwave, Dishwasher, Refrigerator, Bar Fridge, Washer, Dryer, Disposal, Stainless Steel Appliance(s), Water Softener Owned | |
| Not in DB | |
| — | |
| — | |
| — | |
| Gas Log |
Tax History
| Year | Property Taxes |
|---|---|
| 2018 | $8,712 |
| 2020 | $9,677 |
Contact Agent
Nearby Similar Homes
Nearby Sold Comparables
Contact Agent
Listing Provided By
RE/MAX 10

