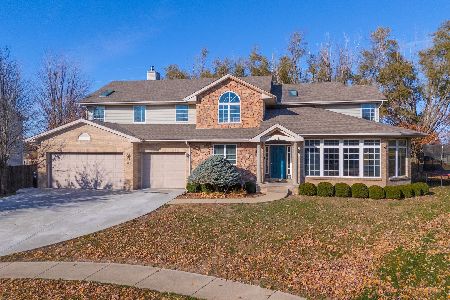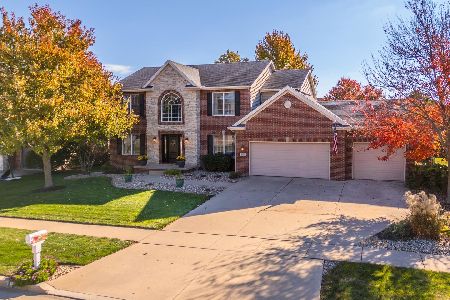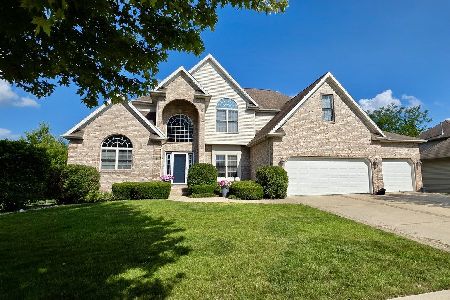2709 Kolby Court, Bloomington, Illinois 61704
$310,000
|
Sold
|
|
| Status: | Closed |
| Sqft: | 2,678 |
| Cost/Sqft: | $111 |
| Beds: | 4 |
| Baths: | 4 |
| Year Built: | 1994 |
| Property Taxes: | $7,629 |
| Days On Market: | 1844 |
| Lot Size: | 0,25 |
Description
Enjoy every minute in this custom built 4 bedroom, 3.5 bath, Garling Heights home. The kitchen and breakfast nook make an awesome homebase for year-round entertainment, set with a picture window view of the backyard pool and patio. The 9ft ceilings throughout the main level give the home an open feel, while still having distinct spaces featuring custom built-ins, a cozy fireplace, French doors, and more. A dual staircase leads upstairs to an open hall, amazing master suite, and 3 additional bedrooms. Downstairs, features a fantastic entertainment and recreation space, with a wet bar and full bath. There's also generous storage space, and a convenient second access directly from the insulated and heated garage. And when the weather finally warms up - you'll enjoy having no backyard neighbors, which allows you to enjoy your in-ground pool in privacy. Updates include: Vinyl flooring in basement and bathrooms (2020), Carpet (18), refinished hardwood floors (18), countertops and backsplash (18), roof (15).
Property Specifics
| Single Family | |
| — | |
| Traditional | |
| 1994 | |
| Full | |
| — | |
| No | |
| 0.25 |
| Mc Lean | |
| Garling Heights | |
| — / Not Applicable | |
| None | |
| Public | |
| Public Sewer | |
| 10961990 | |
| 1425104001 |
Nearby Schools
| NAME: | DISTRICT: | DISTANCE: | |
|---|---|---|---|
|
Grade School
Northpoint Elementary |
5 | — | |
|
Middle School
Kingsley Jr High |
5 | Not in DB | |
|
High School
Normal Community High School |
5 | Not in DB | |
Property History
| DATE: | EVENT: | PRICE: | SOURCE: |
|---|---|---|---|
| 5 Feb, 2021 | Sold | $310,000 | MRED MLS |
| 5 Jan, 2021 | Under contract | $297,500 | MRED MLS |
| 4 Jan, 2021 | Listed for sale | $297,500 | MRED MLS |
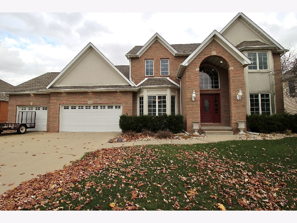
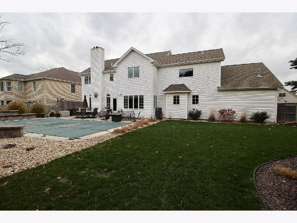
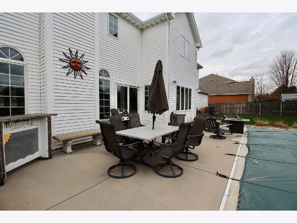
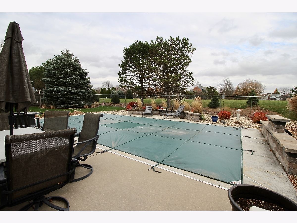
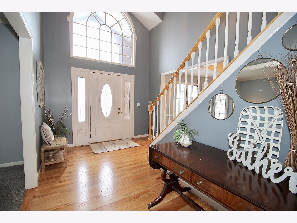
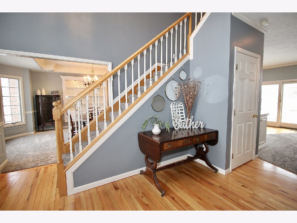
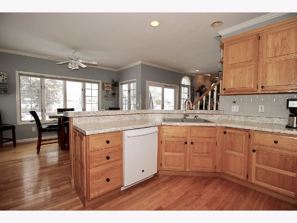
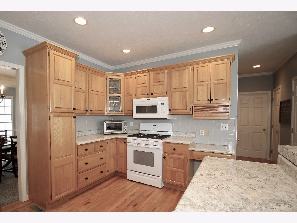
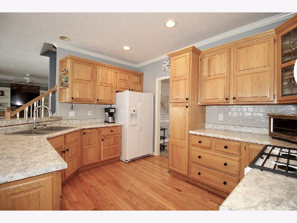
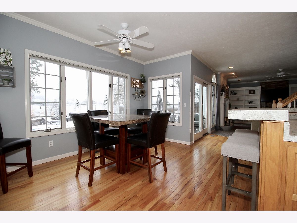
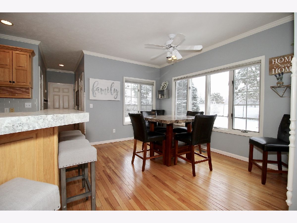
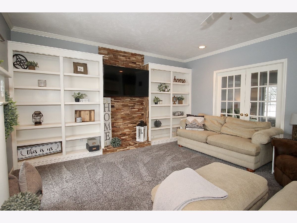
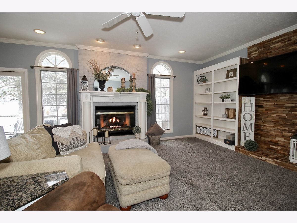
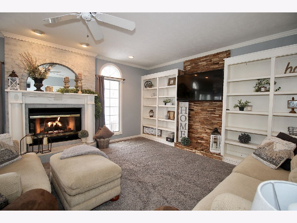
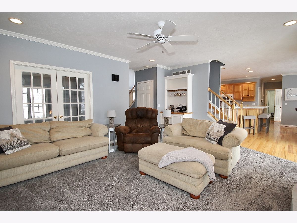
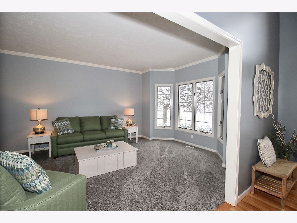
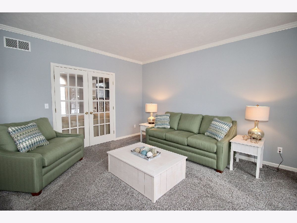
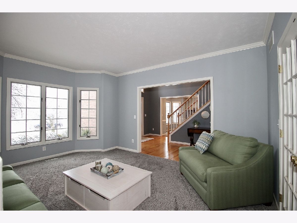
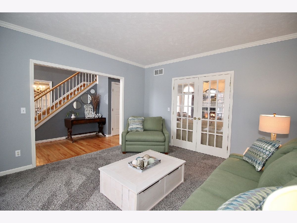
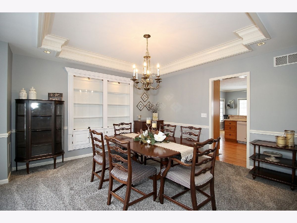
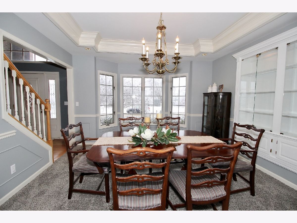
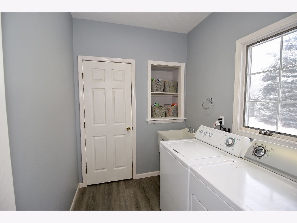
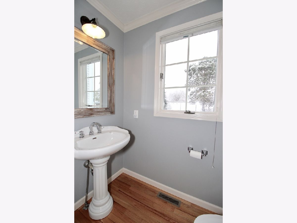
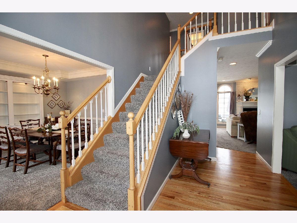
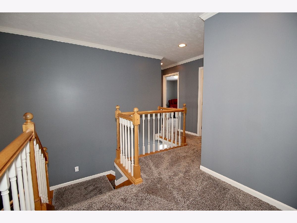
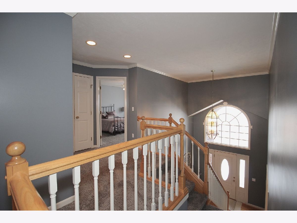
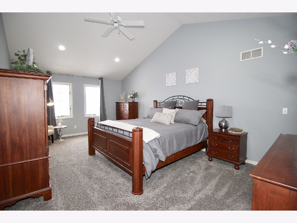
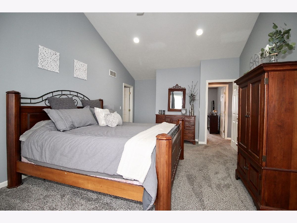
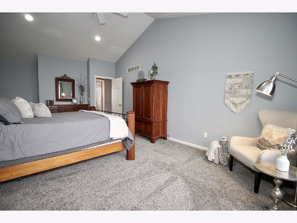
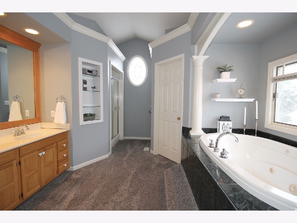
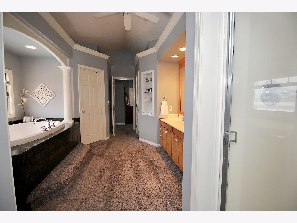
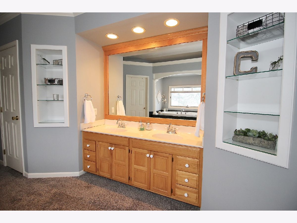
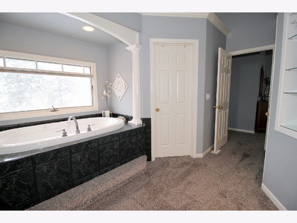
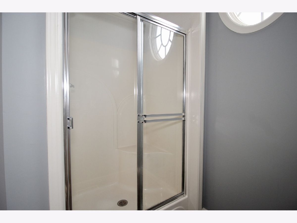
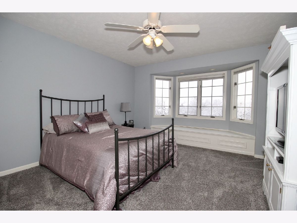
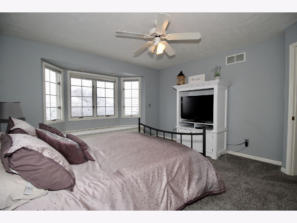
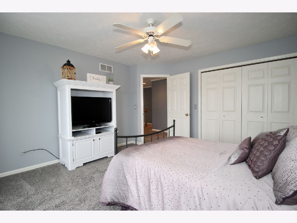
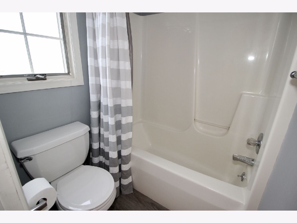
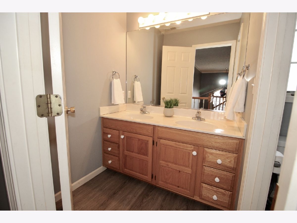
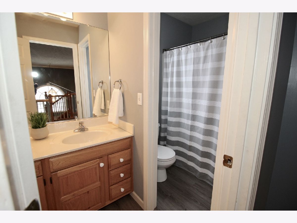
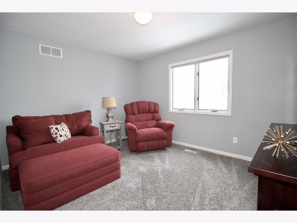
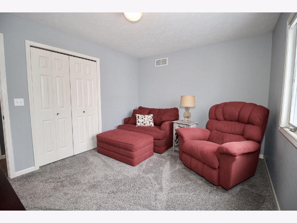
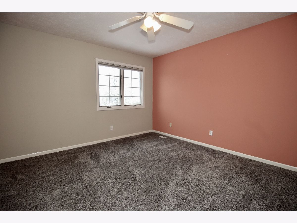
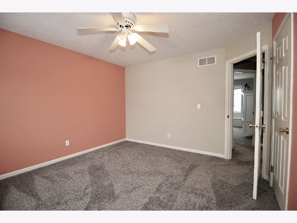
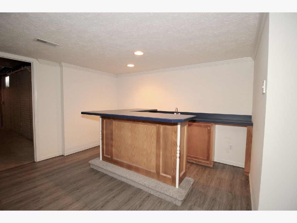
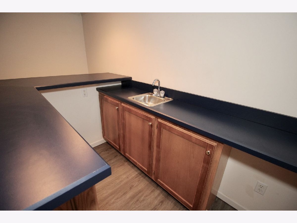
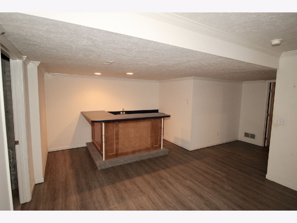
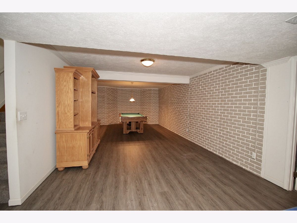
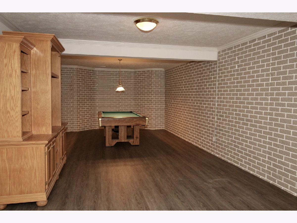
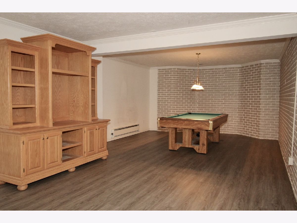
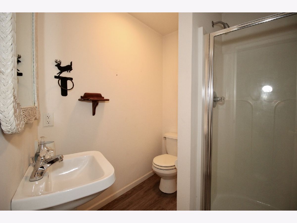
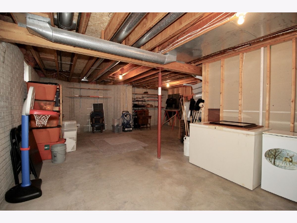
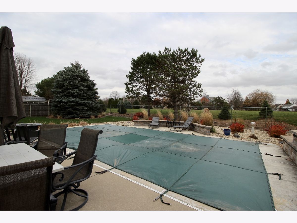
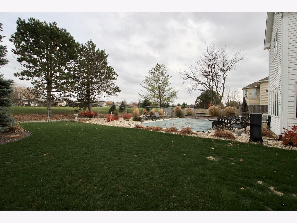
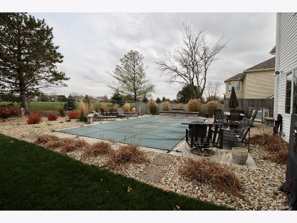
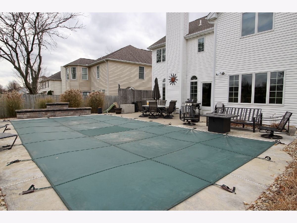
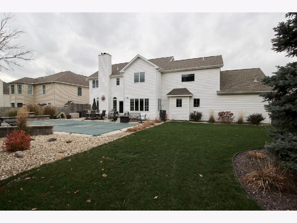
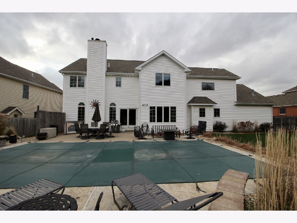
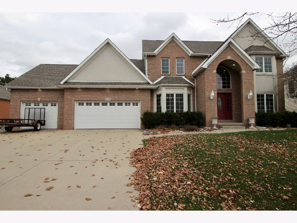
Room Specifics
Total Bedrooms: 4
Bedrooms Above Ground: 4
Bedrooms Below Ground: 0
Dimensions: —
Floor Type: Carpet
Dimensions: —
Floor Type: Carpet
Dimensions: —
Floor Type: Carpet
Full Bathrooms: 4
Bathroom Amenities: Separate Shower,Double Sink,Garden Tub
Bathroom in Basement: 1
Rooms: Family Room,Storage
Basement Description: Partially Finished,Storage Space
Other Specifics
| 3 | |
| — | |
| — | |
| — | |
| — | |
| 90 X 120 | |
| Unfinished | |
| Full | |
| Vaulted/Cathedral Ceilings, Bar-Wet, Hardwood Floors, First Floor Laundry, Built-in Features, Walk-In Closet(s), Bookcases, Ceiling - 9 Foot | |
| Range, Microwave, Dishwasher, Refrigerator | |
| Not in DB | |
| — | |
| — | |
| — | |
| Gas Log |
Tax History
| Year | Property Taxes |
|---|---|
| 2021 | $7,629 |
Contact Agent
Nearby Similar Homes
Nearby Sold Comparables
Contact Agent
Listing Provided By
Berkshire Hathaway Central Illinois Realtors

