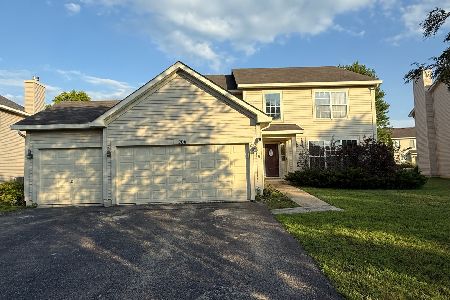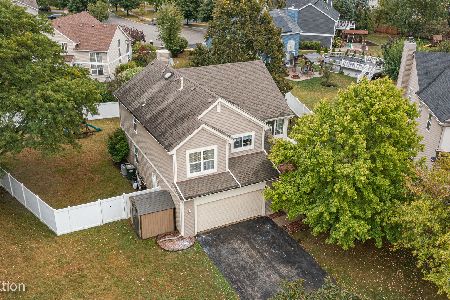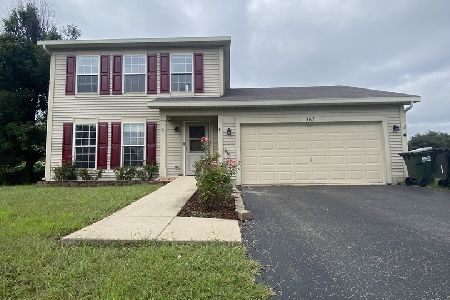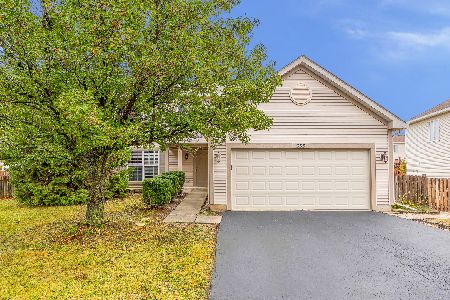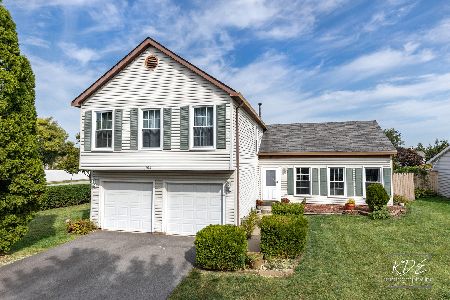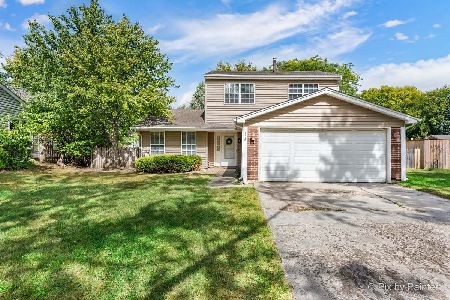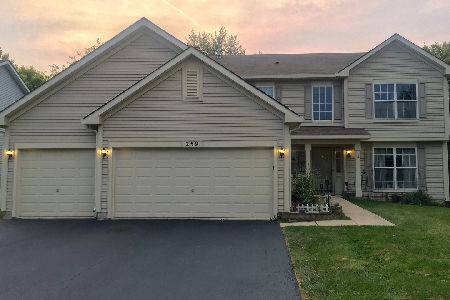271 Berkeley Drive, Bolingbrook, Illinois 60440
$270,000
|
Sold
|
|
| Status: | Closed |
| Sqft: | 2,351 |
| Cost/Sqft: | $119 |
| Beds: | 4 |
| Baths: | 4 |
| Year Built: | 2003 |
| Property Taxes: | $9,554 |
| Days On Market: | 3316 |
| Lot Size: | 0,00 |
Description
Stunning from the moment you walk in! This exceptional 2 story home in Lakewood Ridge shows true pride of ownership with its superb quality and careful craftsmanship. The warm and rich interior features gleaming Brazilian hardwood floors throughout the main level. Home features a 1st floor den. Updated light fixtures throughout the home. Laundry room right off the garage with shelving and extra closet space. Generous family room with a gas fireplace which flows right into the kitchen. The kitchen features stainless steel appliances, pantry, over-sized island/bar, granite counter tops and back-splash with under cabinet lighting. Walk right upstairs to 4 bedrooms with a master suite which includes a walk in closet with built in shelving. Full finished basement with full bath, storage space, utility sink, and built in refrigerator, ice maker and wet bar - great for entertaining!
Property Specifics
| Single Family | |
| — | |
| — | |
| 2003 | |
| Full | |
| — | |
| No | |
| — |
| Will | |
| Lakewood Ridge | |
| 145 / Annual | |
| None | |
| Lake Michigan | |
| Public Sewer | |
| 09366954 | |
| 1202091010040000 |
Property History
| DATE: | EVENT: | PRICE: | SOURCE: |
|---|---|---|---|
| 9 Nov, 2011 | Sold | $161,000 | MRED MLS |
| 1 Sep, 2011 | Under contract | $171,000 | MRED MLS |
| 18 Aug, 2011 | Listed for sale | $171,000 | MRED MLS |
| 21 Nov, 2016 | Sold | $270,000 | MRED MLS |
| 16 Oct, 2016 | Under contract | $279,500 | MRED MLS |
| 13 Oct, 2016 | Listed for sale | $279,500 | MRED MLS |
Room Specifics
Total Bedrooms: 4
Bedrooms Above Ground: 4
Bedrooms Below Ground: 0
Dimensions: —
Floor Type: Carpet
Dimensions: —
Floor Type: Carpet
Dimensions: —
Floor Type: Carpet
Full Bathrooms: 4
Bathroom Amenities: Double Sink
Bathroom in Basement: 1
Rooms: Office,Walk In Closet
Basement Description: Finished
Other Specifics
| 2 | |
| — | |
| Asphalt | |
| Porch | |
| — | |
| 63X126X70X137 | |
| — | |
| Full | |
| Hardwood Floors, First Floor Laundry | |
| Range, Microwave, Dishwasher, Refrigerator, Washer, Dryer, Disposal, Stainless Steel Appliance(s) | |
| Not in DB | |
| — | |
| — | |
| — | |
| Gas Log |
Tax History
| Year | Property Taxes |
|---|---|
| 2011 | $7,844 |
| 2016 | $9,554 |
Contact Agent
Nearby Similar Homes
Nearby Sold Comparables
Contact Agent
Listing Provided By
Re/Max Professionals

