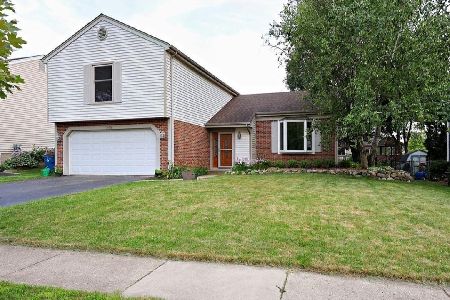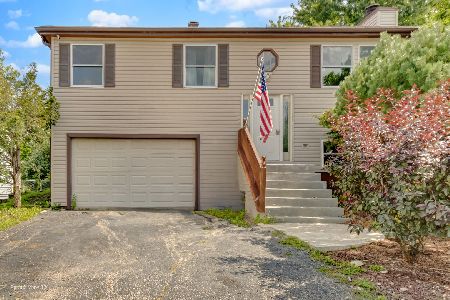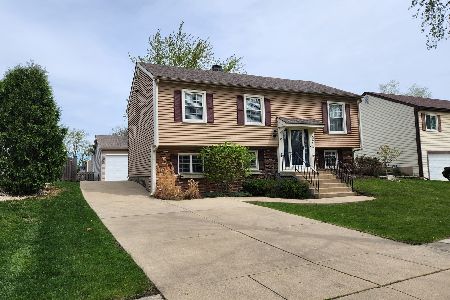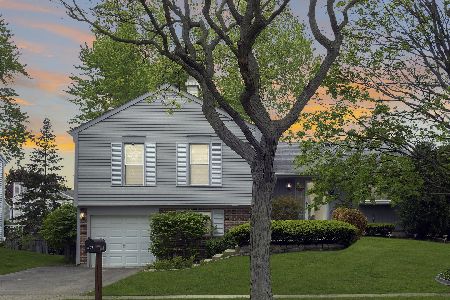271 Cleburne Avenue, Bartlett, Illinois 60103
$310,000
|
Sold
|
|
| Status: | Closed |
| Sqft: | 1,855 |
| Cost/Sqft: | $162 |
| Beds: | 3 |
| Baths: | 2 |
| Year Built: | 1977 |
| Property Taxes: | $6,971 |
| Days On Market: | 1570 |
| Lot Size: | 0,15 |
Description
Plenty of space for everyone and all their things. Oversized concrete driveway, 2 1/2 car garage with pull down attic, 10 x 8 shed, and 18x 15 brick paver patio and retaining wall. Mature landscaping. And that's just the outside spaces. Updated white kitchen with an abundance of cabinets, quartz counters, canned lighting, under cabinet lights, GE oven, microwave, fridge. Bosch dishwasher. Living room with new carpet and custom bookcase railing. Two full updated baths. A lower level family room and a rec room. Huge laundry room with extra storage. Six panel doors. Today's colors throughout. Pull down attic inside. Roof 2017. Siding 2007. This home has been meticulously cared for. Close to parks, bike path, library, elementary school, community center, and shopping.
Property Specifics
| Single Family | |
| — | |
| — | |
| 1977 | |
| Walkout | |
| — | |
| No | |
| 0.15 |
| Du Page | |
| Brookfarm | |
| — / Not Applicable | |
| None | |
| Lake Michigan | |
| Public Sewer | |
| 11241351 | |
| 0102404026 |
Nearby Schools
| NAME: | DISTRICT: | DISTANCE: | |
|---|---|---|---|
|
Grade School
East View Middle School |
46 | — | |
|
Middle School
Centennial School |
46 | Not in DB | |
|
High School
Bartlett High School |
46 | Not in DB | |
Property History
| DATE: | EVENT: | PRICE: | SOURCE: |
|---|---|---|---|
| 29 Nov, 2021 | Sold | $310,000 | MRED MLS |
| 11 Oct, 2021 | Under contract | $300,000 | MRED MLS |
| 8 Oct, 2021 | Listed for sale | $300,000 | MRED MLS |
| 7 Jul, 2025 | Sold | $440,000 | MRED MLS |
| 31 May, 2025 | Under contract | $419,900 | MRED MLS |
| 29 May, 2025 | Listed for sale | $419,900 | MRED MLS |
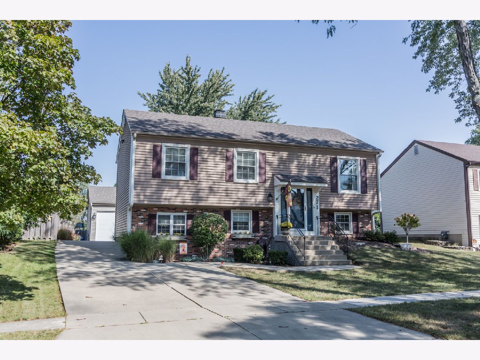
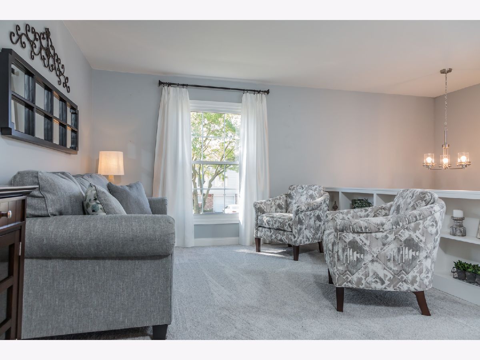
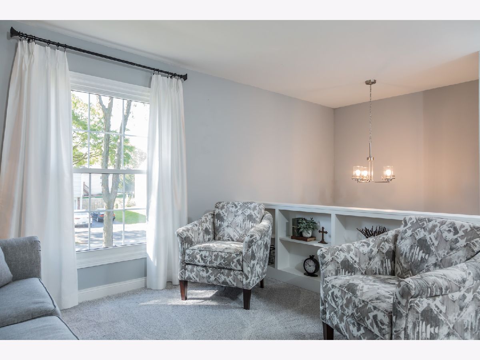
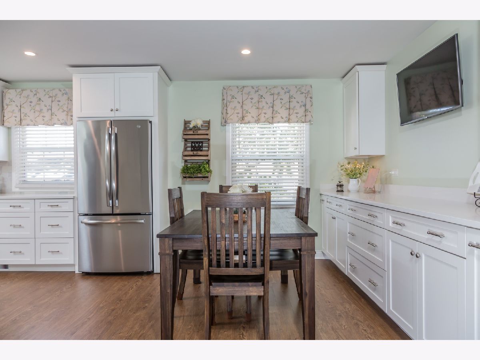
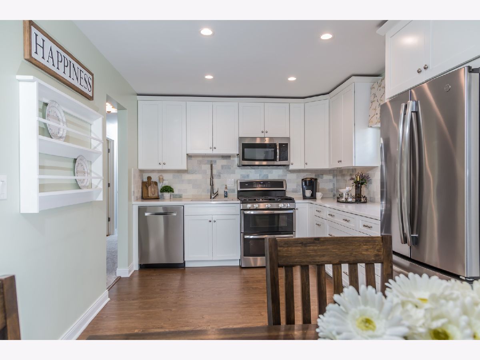
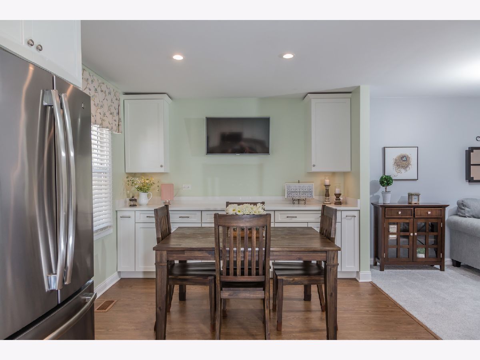
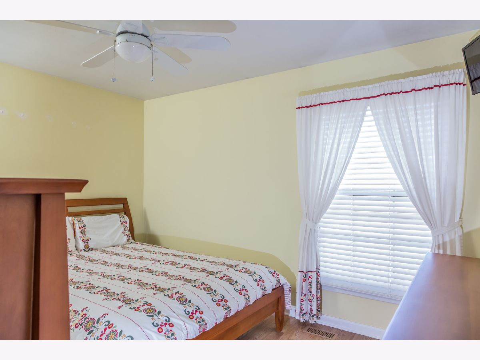
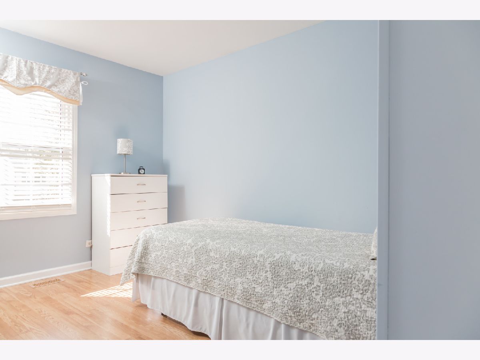
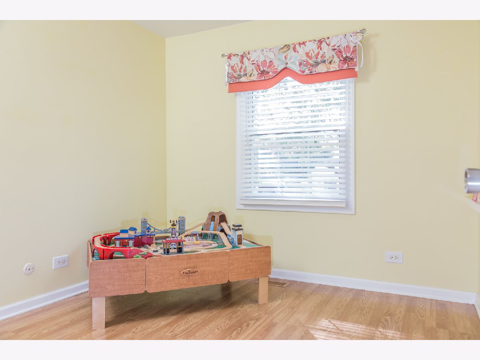
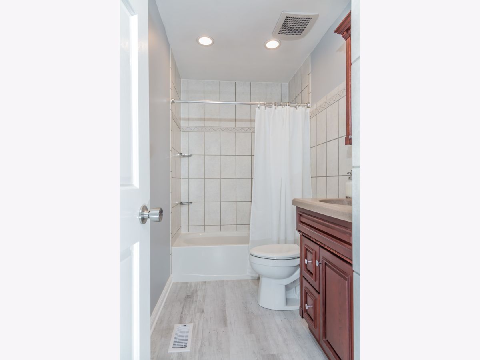
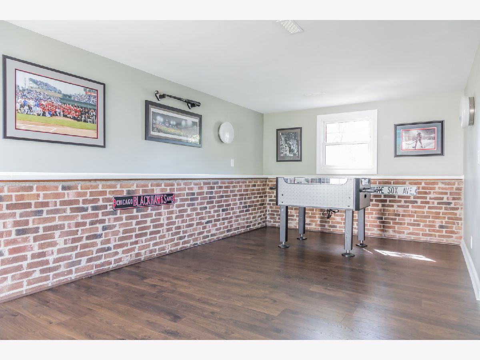
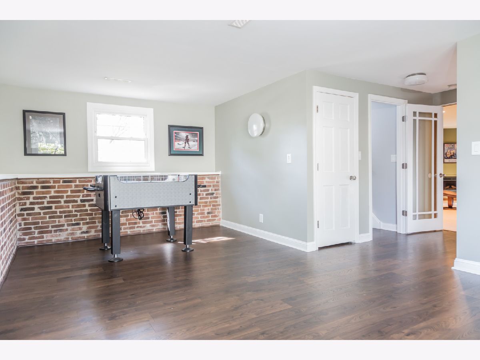
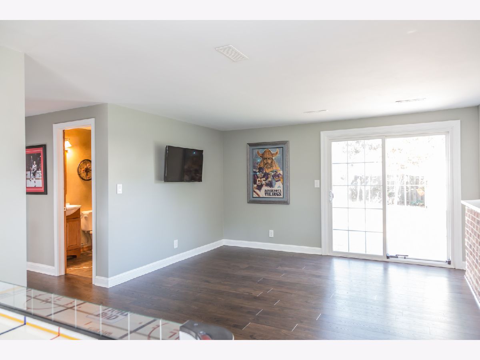
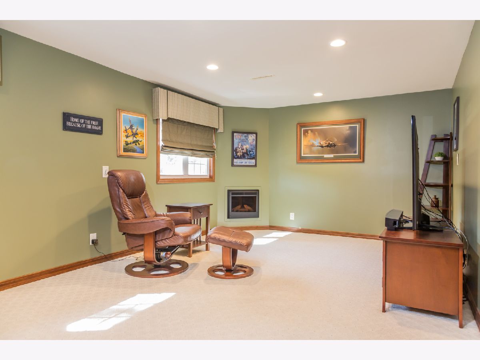
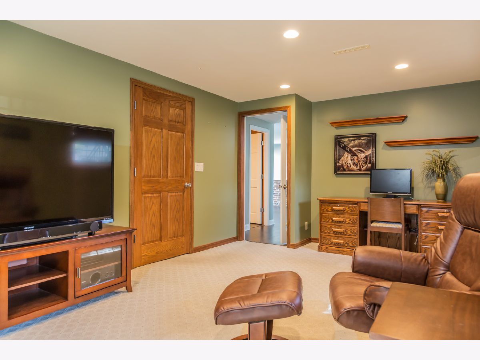
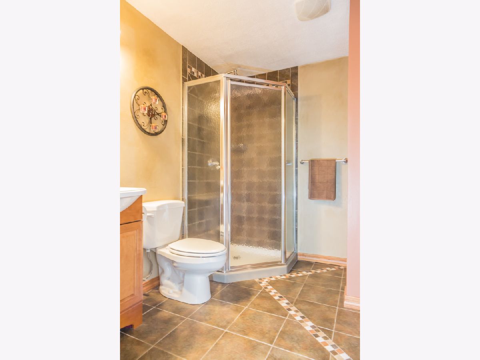
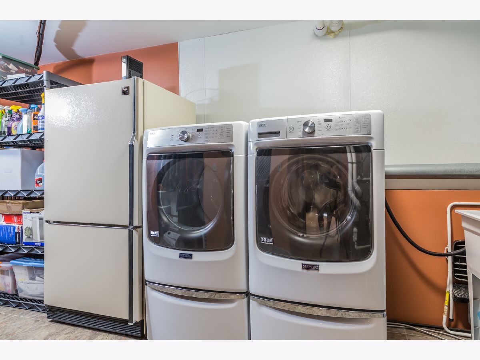
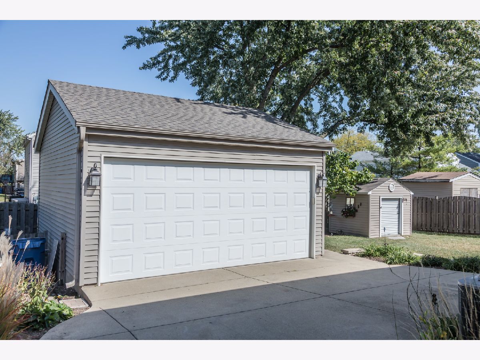
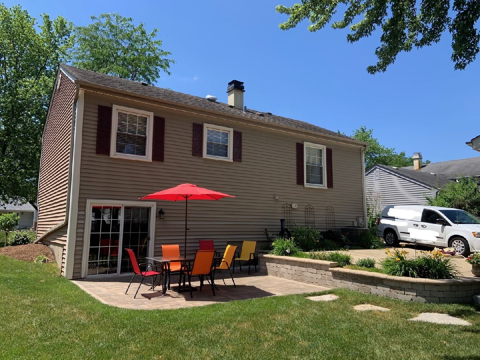
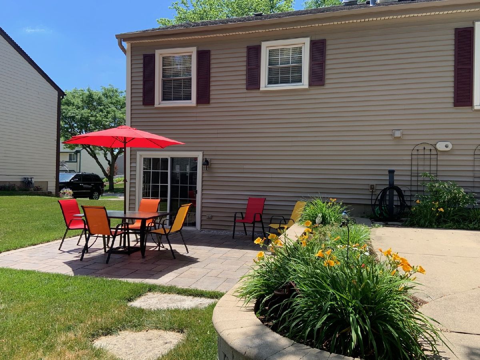
Room Specifics
Total Bedrooms: 3
Bedrooms Above Ground: 3
Bedrooms Below Ground: 0
Dimensions: —
Floor Type: Wood Laminate
Dimensions: —
Floor Type: Wood Laminate
Full Bathrooms: 2
Bathroom Amenities: —
Bathroom in Basement: 1
Rooms: Recreation Room
Basement Description: Finished
Other Specifics
| 2.5 | |
| — | |
| — | |
| Patio, Brick Paver Patio, Storms/Screens | |
| Mature Trees | |
| 65X103X65X103 | |
| Pull Down Stair | |
| None | |
| — | |
| Range, Microwave, Dishwasher, Refrigerator, Washer, Dryer, Disposal, Stainless Steel Appliance(s) | |
| Not in DB | |
| Park, Curbs, Sidewalks, Street Lights, Street Paved | |
| — | |
| — | |
| Electric |
Tax History
| Year | Property Taxes |
|---|---|
| 2021 | $6,971 |
| 2025 | $7,402 |
Contact Agent
Nearby Similar Homes
Nearby Sold Comparables
Contact Agent
Listing Provided By
RE/MAX Central Inc.

