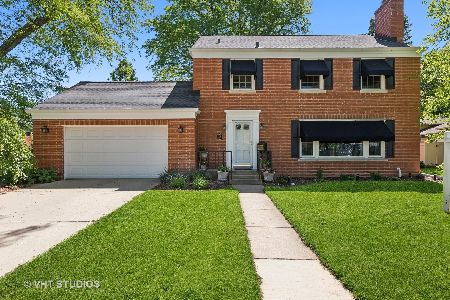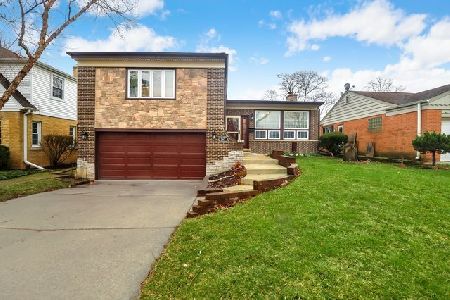271 Cornell Avenue, Des Plaines, Illinois 60016
$359,500
|
Sold
|
|
| Status: | Closed |
| Sqft: | 1,949 |
| Cost/Sqft: | $180 |
| Beds: | 3 |
| Baths: | 2 |
| Year Built: | 1948 |
| Property Taxes: | $8,489 |
| Days On Market: | 2034 |
| Lot Size: | 0,23 |
Description
Unbeatable location in the desirable tree-lined Cumberland neighborhood. This all brick Georgian boasts a fantastic backyard that's amazing for entertaining and is just a 7 min walk to Metra station and 30 min train ride to downtown! The home has beautiful natural light in all its spacious rooms, quality construction, coved ceilings, arched doorways, built-in bookshelves, oak hardwood floors throughout and more! The living room has a woodburning fireplace and opens to the dining room. Enter through double french doors to the carpeted first-floor family room. Remodeled kitchen with ceramic tile floor, 42" cabinets, granite countertops, stainless steel appliances, garden window, and an adjacent 1/2 bath. The upstairs has a remodeled full bath with ceramic tile floor, updated vanity, granite counter, custom tub surround with new fixtures. The basement has an extra living space that was finished in 2019 with new epoxy floors, new electrical, and a professionally painted ceiling. Currently being used as a theater room and additional playroom. Plenty of space for storage in basement and large cedar shed in backyard. Brand new water heater, newer roof, furnace, A/C, electric and more! Fabulous extra-large fully-fenced in yard with huge paver brick patio and fire pit. Double-wide concrete driveway. Just 3 blocks to Metra, close to YMCA, pool, courts, parks & great schools. A wonderful place to call home!
Property Specifics
| Single Family | |
| — | |
| Georgian | |
| 1948 | |
| Full,Walkout | |
| — | |
| No | |
| 0.23 |
| Cook | |
| — | |
| — / Not Applicable | |
| None | |
| Lake Michigan | |
| Public Sewer | |
| 10754751 | |
| 09074040270000 |
Property History
| DATE: | EVENT: | PRICE: | SOURCE: |
|---|---|---|---|
| 30 Sep, 2009 | Sold | $315,000 | MRED MLS |
| 26 Aug, 2009 | Under contract | $349,921 | MRED MLS |
| — | Last price change | $359,921 | MRED MLS |
| 22 Jun, 2009 | Listed for sale | $359,921 | MRED MLS |
| 10 Feb, 2017 | Sold | $326,500 | MRED MLS |
| 11 Dec, 2016 | Under contract | $339,900 | MRED MLS |
| 3 Dec, 2016 | Listed for sale | $339,900 | MRED MLS |
| 3 Aug, 2020 | Sold | $359,500 | MRED MLS |
| 23 Jun, 2020 | Under contract | $350,000 | MRED MLS |
| 20 Jun, 2020 | Listed for sale | $350,000 | MRED MLS |
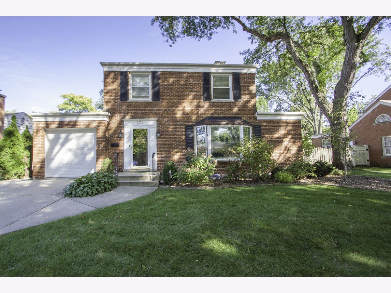
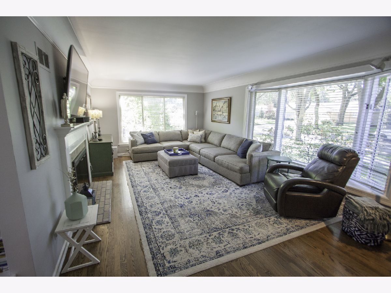
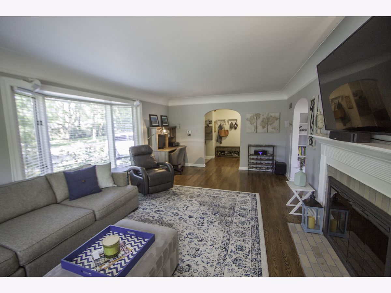
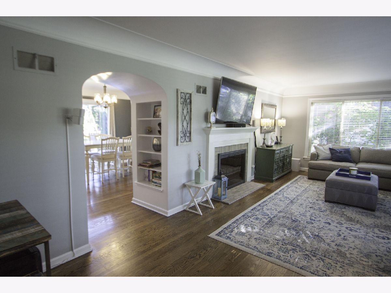
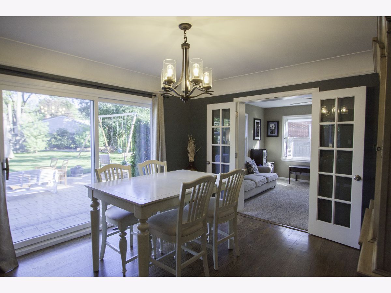
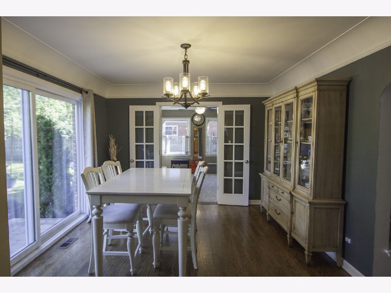
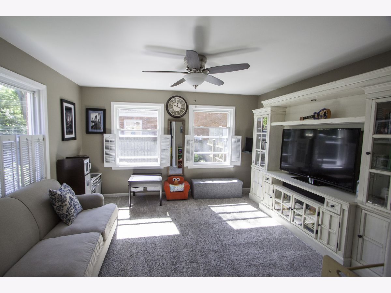
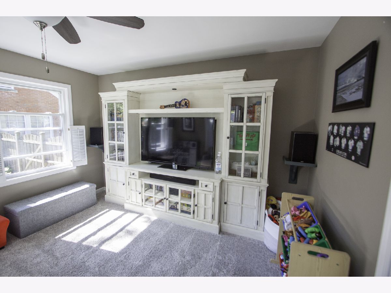
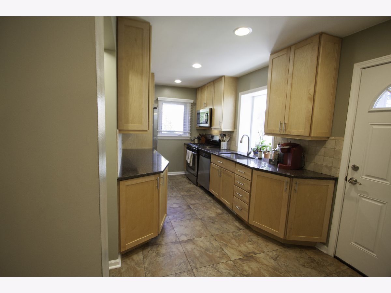
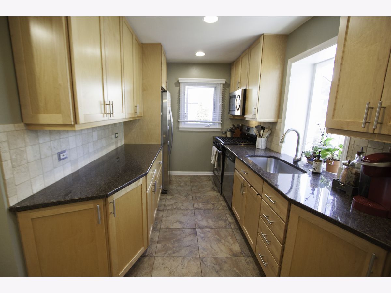
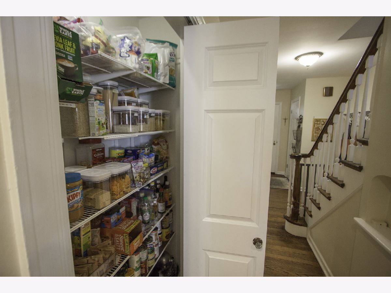
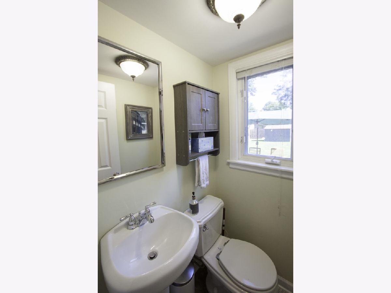
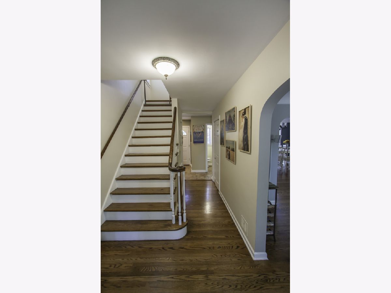
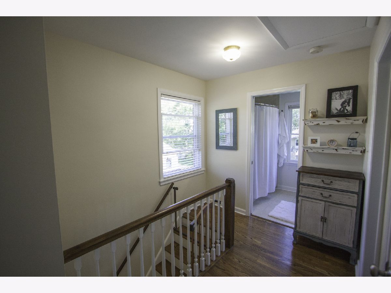
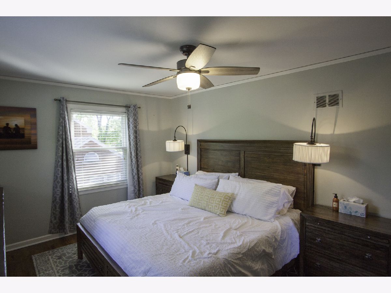
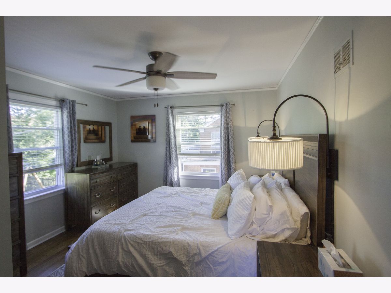
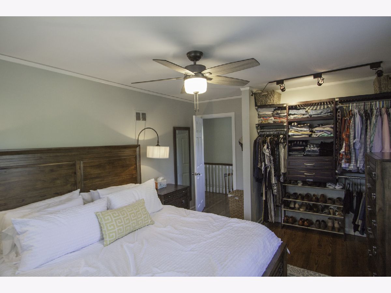
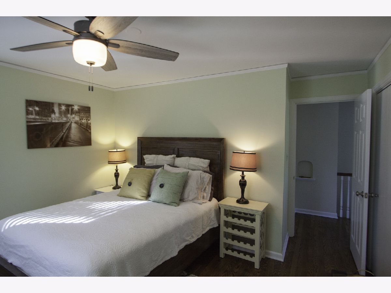
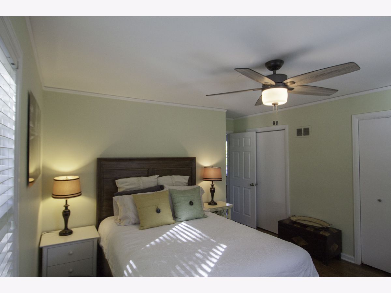
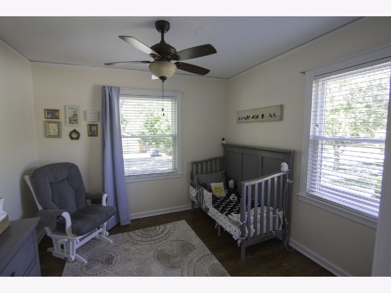
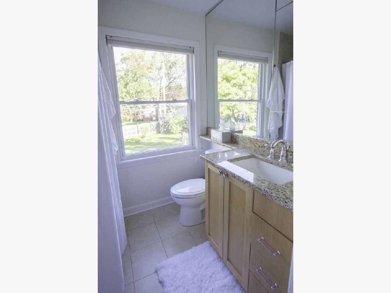
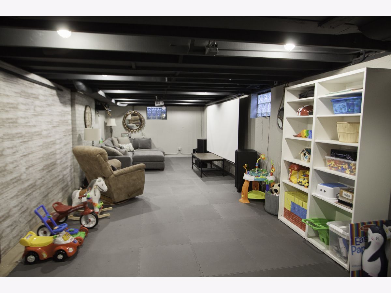
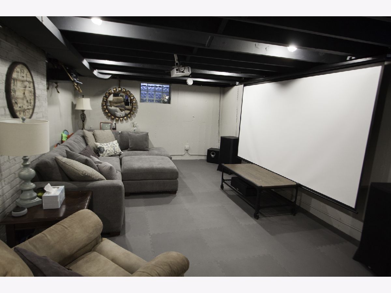
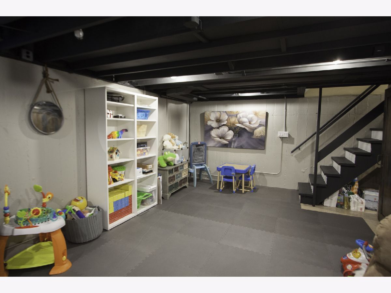
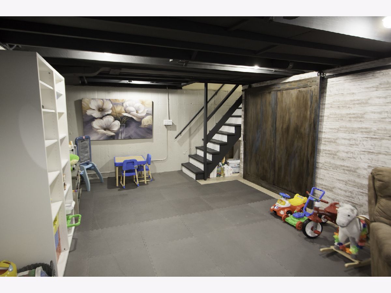
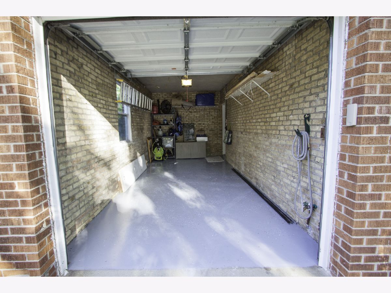
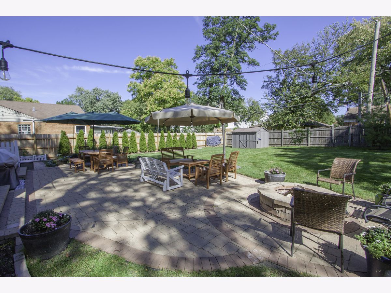
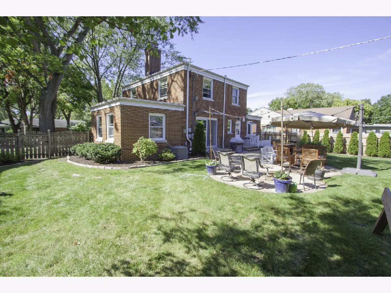
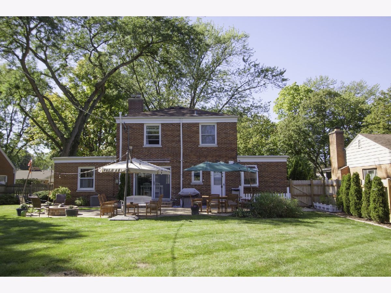
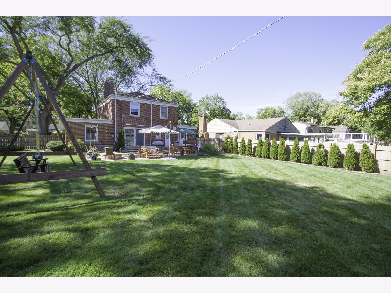
Room Specifics
Total Bedrooms: 3
Bedrooms Above Ground: 3
Bedrooms Below Ground: 0
Dimensions: —
Floor Type: Hardwood
Dimensions: —
Floor Type: Hardwood
Full Bathrooms: 2
Bathroom Amenities: —
Bathroom in Basement: 0
Rooms: Recreation Room,Foyer
Basement Description: Partially Finished,Exterior Access
Other Specifics
| 1 | |
| Concrete Perimeter | |
| Concrete | |
| Patio, Brick Paver Patio, Storms/Screens, Fire Pit | |
| Fenced Yard,Mature Trees | |
| 132X75 | |
| Pull Down Stair,Unfinished | |
| — | |
| Hardwood Floors | |
| Range, Microwave, Dishwasher, Refrigerator, Washer, Dryer, Disposal, Stainless Steel Appliance(s) | |
| Not in DB | |
| Park, Pool, Tennis Court(s), Sidewalks, Street Lights, Street Paved | |
| — | |
| — | |
| Wood Burning |
Tax History
| Year | Property Taxes |
|---|---|
| 2009 | $5,796 |
| 2017 | $7,498 |
| 2020 | $8,489 |
Contact Agent
Nearby Similar Homes
Nearby Sold Comparables
Contact Agent
Listing Provided By
ARNI Realty Inc.








