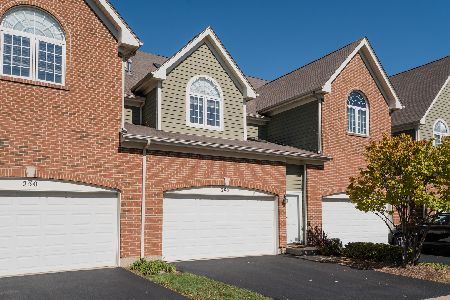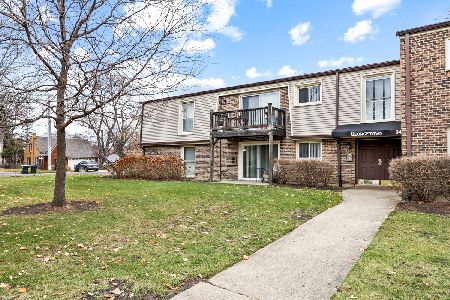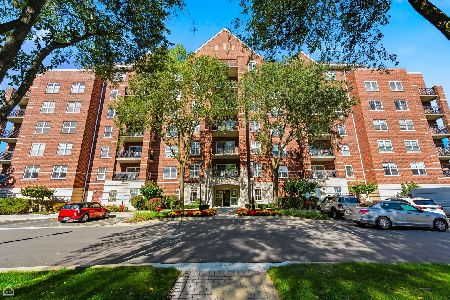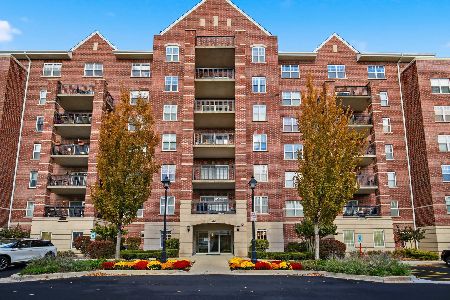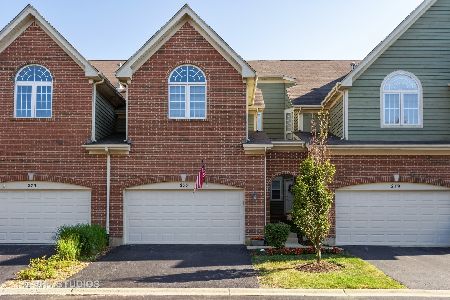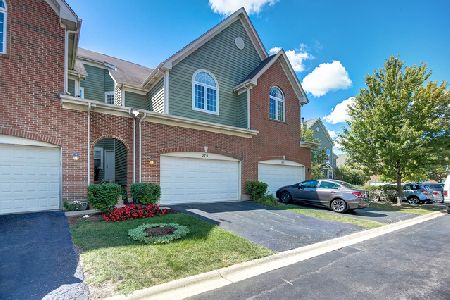271 Fairview Circle, Palatine, Illinois 60067
$375,000
|
Sold
|
|
| Status: | Closed |
| Sqft: | 3,347 |
| Cost/Sqft: | $115 |
| Beds: | 3 |
| Baths: | 4 |
| Year Built: | 2008 |
| Property Taxes: | $9,281 |
| Days On Market: | 2442 |
| Lot Size: | 0,00 |
Description
Gorgeous! Absolutely Stunning Rare Find End Unit! Backs to Pond Area! Walk-Out Finished Basement! Largest Model-Approx 3300 Sq Ft of Luxurious Living Space on 3 Levels! 3 Bdrms plus Loft & 3 1/2 Baths! Open Dramatic Floor Plan W/Soaring Windows & Exquisite Decor T/O! Gleaming Hardwood Floors T/O 1st Floor! Lovely Cozy Fireplace & Recessed Lighting in LR! 2-Story Dining Rm! Large Kit W/Sep Brkfst/EA, 42" Cabinets, Granite Counters & SS Appl. Secluded MSTR Suite W/WIC & 2 Addit Closets, Vaulted Clings & Private Bath! MBTH W/Deep Soaking Tub & Sep Shower! 2nd Bdrm W/Vltd Clngs & Access to Full Bath! 3 Bdrm/Den W/Hardwood Flrs on Main Level! Huge Loft overlooks LR/DR! Fin W/O Bsmnt W/Rec Rm, Full Bath, Recessed Lighting & Wet Bar plus loads of storage! Updated Composite Deck! Minutes to Train, Shopping, Tollway Access! Come Fall in Love!
Property Specifics
| Condos/Townhomes | |
| 2 | |
| — | |
| 2008 | |
| Full,Walkout | |
| ARLINGTON | |
| Yes | |
| — |
| Cook | |
| Palatine Commons | |
| 345 / Monthly | |
| Parking,Insurance,Exterior Maintenance,Lawn Care,Snow Removal | |
| Lake Michigan | |
| Public Sewer, Sewer-Storm | |
| 10331990 | |
| 02152090190000 |
Nearby Schools
| NAME: | DISTRICT: | DISTANCE: | |
|---|---|---|---|
|
Grade School
Gray M Sanborn Elementary School |
15 | — | |
|
Middle School
Walter R Sundling Junior High Sc |
15 | Not in DB | |
|
High School
Palatine High School |
211 | Not in DB | |
Property History
| DATE: | EVENT: | PRICE: | SOURCE: |
|---|---|---|---|
| 11 Oct, 2012 | Sold | $335,000 | MRED MLS |
| 18 Jun, 2012 | Under contract | $349,000 | MRED MLS |
| — | Last price change | $369,000 | MRED MLS |
| 30 Jun, 2011 | Listed for sale | $399,000 | MRED MLS |
| 24 Jun, 2019 | Sold | $375,000 | MRED MLS |
| 17 May, 2019 | Under contract | $384,900 | MRED MLS |
| 4 Apr, 2019 | Listed for sale | $384,900 | MRED MLS |
Room Specifics
Total Bedrooms: 3
Bedrooms Above Ground: 3
Bedrooms Below Ground: 0
Dimensions: —
Floor Type: Carpet
Dimensions: —
Floor Type: Hardwood
Full Bathrooms: 4
Bathroom Amenities: —
Bathroom in Basement: 1
Rooms: Breakfast Room,Loft,Recreation Room,Foyer
Basement Description: Finished,Exterior Access
Other Specifics
| 2 | |
| Concrete Perimeter | |
| Asphalt | |
| Deck, Storms/Screens, End Unit | |
| Corner Lot,Cul-De-Sac,Pond(s) | |
| 27X96X30X96 | |
| — | |
| Full | |
| Vaulted/Cathedral Ceilings, Bar-Wet, Hardwood Floors, First Floor Laundry | |
| Range, Microwave, Dishwasher, Refrigerator, Disposal, Stainless Steel Appliance(s) | |
| Not in DB | |
| — | |
| — | |
| — | |
| Attached Fireplace Doors/Screen, Gas Log |
Tax History
| Year | Property Taxes |
|---|---|
| 2012 | $7,994 |
| 2019 | $9,281 |
Contact Agent
Nearby Similar Homes
Nearby Sold Comparables
Contact Agent
Listing Provided By
RE/MAX Suburban

