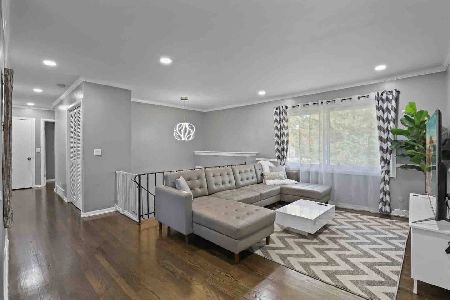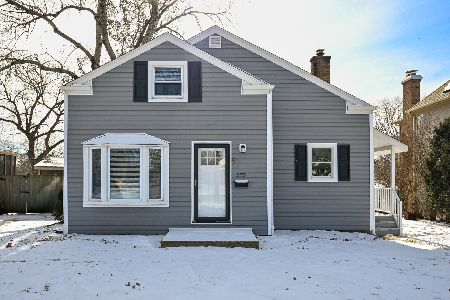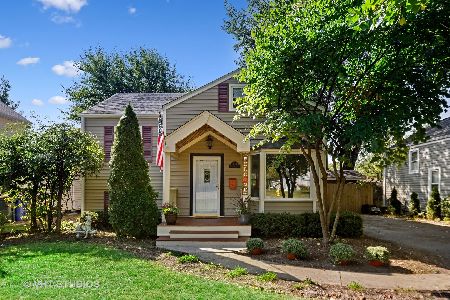271 Hillside Avenue, Glen Ellyn, Illinois 60137
$975,000
|
Sold
|
|
| Status: | Closed |
| Sqft: | 0 |
| Cost/Sqft: | — |
| Beds: | 5 |
| Baths: | 5 |
| Year Built: | 2006 |
| Property Taxes: | $14,374 |
| Days On Market: | 6203 |
| Lot Size: | 0,00 |
Description
THIS ONE OF KIND BEAUTIFUL BUILDERS CUSTOM HOME HAS IT ALL - ARCHED STONE ENTRY, 2 STORY FOYER WITH CURVED STAIRCASE, CHEF'S KITCHEN, CHERRY FLOORS THROUGHOUT, GRANITE & MARBLE COUNTERS, HIGH END CUSTOM CABINETS, NATURAL STONE BATHS, BRICK CUSTOM WINE CELLAR, CUSTOM THEATER ROOM AND MUCH MORE. UNIQUE FINISHED WALKOUT BASEMENT ALSO FEATURES EXPOSED BRICK, CHERRY FLOORS, WINE CELLAR, PLAY ROOM & BAR.
Property Specifics
| Single Family | |
| — | |
| — | |
| 2006 | |
| Full,Walkout | |
| — | |
| No | |
| 0 |
| Du Page | |
| — | |
| 0 / Not Applicable | |
| None | |
| Lake Michigan | |
| Public Sewer, Sewer-Storm | |
| 07132605 | |
| 0515200007 |
Nearby Schools
| NAME: | DISTRICT: | DISTANCE: | |
|---|---|---|---|
|
Grade School
Lincoln Elementary School |
41 | — | |
|
Middle School
Hadley Junior High School |
41 | Not in DB | |
|
High School
Glenbard West High School |
87 | Not in DB | |
Property History
| DATE: | EVENT: | PRICE: | SOURCE: |
|---|---|---|---|
| 4 Jan, 2010 | Sold | $975,000 | MRED MLS |
| 27 Nov, 2009 | Under contract | $1,049,000 | MRED MLS |
| — | Last price change | $1,149,999 | MRED MLS |
| 10 Feb, 2009 | Listed for sale | $1,299,000 | MRED MLS |
| 11 Jun, 2018 | Sold | $900,000 | MRED MLS |
| 13 Apr, 2018 | Under contract | $955,000 | MRED MLS |
| — | Last price change | $965,000 | MRED MLS |
| 7 Dec, 2017 | Listed for sale | $965,000 | MRED MLS |
Room Specifics
Total Bedrooms: 5
Bedrooms Above Ground: 5
Bedrooms Below Ground: 0
Dimensions: —
Floor Type: Carpet
Dimensions: —
Floor Type: Carpet
Dimensions: —
Floor Type: Carpet
Dimensions: —
Floor Type: —
Full Bathrooms: 5
Bathroom Amenities: Whirlpool,Separate Shower,Double Sink
Bathroom in Basement: 1
Rooms: Bedroom 5,Breakfast Room,Den,Great Room,Library,Mud Room,Recreation Room,Theatre Room,Utility Room-2nd Floor
Basement Description: Finished
Other Specifics
| 3 | |
| — | |
| Concrete | |
| Balcony, Deck, Patio | |
| — | |
| 54 X 196 | |
| Pull Down Stair | |
| Full | |
| Vaulted/Cathedral Ceilings, Skylight(s), Bar-Wet | |
| Double Oven, Microwave, Dishwasher, Refrigerator, Bar Fridge, Washer, Dryer, Disposal | |
| Not in DB | |
| Street Paved | |
| — | |
| — | |
| — |
Tax History
| Year | Property Taxes |
|---|---|
| 2010 | $14,374 |
| 2018 | $22,853 |
Contact Agent
Nearby Similar Homes
Nearby Sold Comparables
Contact Agent
Listing Provided By
S&D Preferred Properties, Inc.









