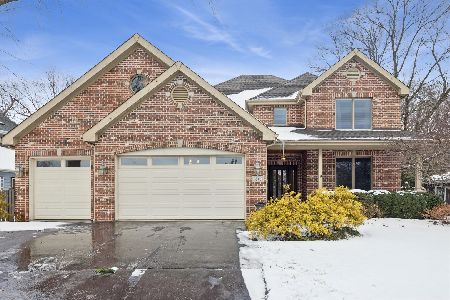271 Holmes Avenue, Clarendon Hills, Illinois 60514
$1,332,500
|
Sold
|
|
| Status: | Closed |
| Sqft: | 5,274 |
| Cost/Sqft: | $256 |
| Beds: | 5 |
| Baths: | 5 |
| Year Built: | 2006 |
| Property Taxes: | $20,923 |
| Days On Market: | 659 |
| Lot Size: | 0,00 |
Description
D181/D86 PREMIER SCHOOLS! In town, Dream Home, Convenient Location with over $100K in current updates! Brick, cedar and stone; beautifully appointed 5 bed/4.1 bath home featuring travertine flooring, maple hardwood, triple crown molding, 9 foot ceilings on all levels with tons of natural daylight from south and east exposures. A custom, open & airy floor plan beckons you into this 5000+ square foot home. Gourmet kitchen, granite counters and island, white cabinets, oversized Frigidaire double ovens, kitchen aid gas cooktop with exhaust hood, kitchen aid dishwasher, beverage cooler in island, stainless steel fridge/freezer, kitchen microwave and pantry wall with custom pull outs. Two stone surround gas fireplaces with custom mantles; located in the family room and lower level. 4 bedrooms plus a 5th tandem bed option or bonus room; with en suite bath access, Jack and Jill bed scenario and primary suite with double door access from main hallway. Recreation space in lower level is truly 'unmatched' with transom windows; wet bar granite barstool seating, 2nd full size beverage refrigerator and even a kegerator! Cozy 2nd family room, an exercise room, even a media room with projector, stadium seating and full sound system and screen! Huge pantry closet; with luggage nook, and separate 2nd office or lego room! Full bath in the basement. Oversized mudroom directly off garage that the whole family can huddle in with four built in lockers. Closets galore and 1st floor laundry room complete with granite counters and stainless utility sink! 2-Car Oversized Attached Garage with storage shelving and natural daylight. Professional landscaping. Walk to town, train and area schools, even pre-schools and Hinsdale Central! TRULY ONE OF THE BEST OPTIONS IN LUXURY LIVING, SIZE & LOCATION!
Property Specifics
| Single Family | |
| — | |
| — | |
| 2006 | |
| — | |
| — | |
| No | |
| — |
| — | |
| — | |
| — / Not Applicable | |
| — | |
| — | |
| — | |
| 12011672 | |
| 0911322008 |
Nearby Schools
| NAME: | DISTRICT: | DISTANCE: | |
|---|---|---|---|
|
Grade School
Walker Elementary School |
181 | — | |
|
Middle School
Clarendon Hills Middle School |
181 | Not in DB | |
|
High School
Hinsdale Central High School |
86 | Not in DB | |
Property History
| DATE: | EVENT: | PRICE: | SOURCE: |
|---|---|---|---|
| 14 Apr, 2009 | Sold | $525,000 | MRED MLS |
| 30 Mar, 2009 | Under contract | $619,900 | MRED MLS |
| — | Last price change | $654,900 | MRED MLS |
| 24 Feb, 2009 | Listed for sale | $654,900 | MRED MLS |
| 14 Nov, 2014 | Sold | $900,000 | MRED MLS |
| 26 Sep, 2014 | Under contract | $935,900 | MRED MLS |
| — | Last price change | $949,000 | MRED MLS |
| 22 May, 2014 | Listed for sale | $965,000 | MRED MLS |
| 11 Jun, 2024 | Sold | $1,332,500 | MRED MLS |
| 7 Apr, 2024 | Under contract | $1,350,000 | MRED MLS |
| 3 Apr, 2024 | Listed for sale | $1,350,000 | MRED MLS |
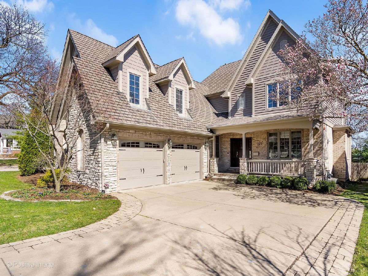
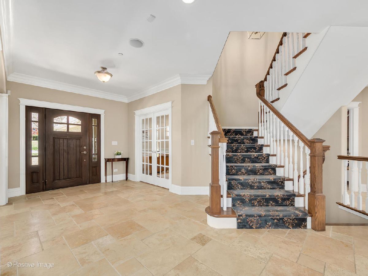
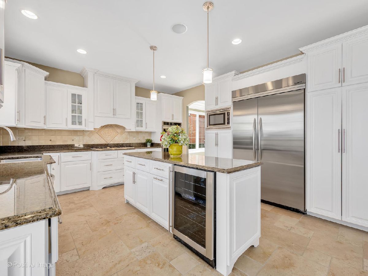
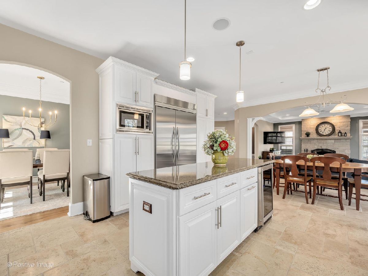
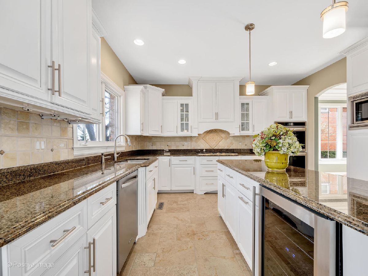
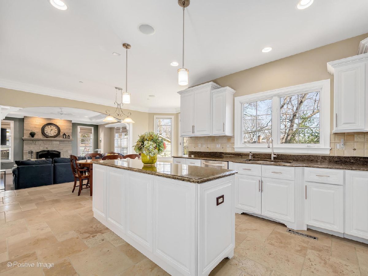
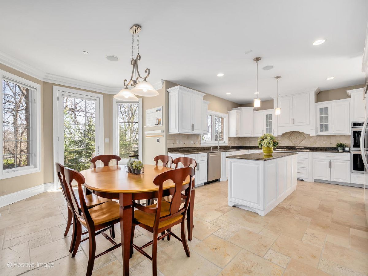
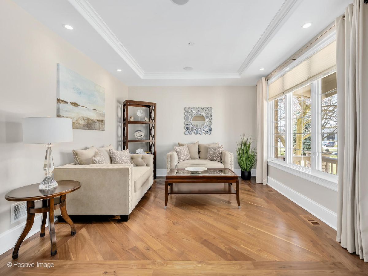
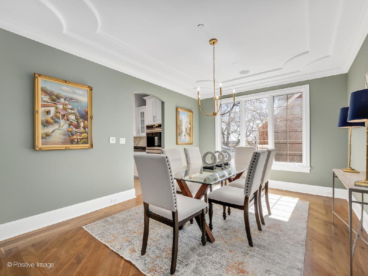
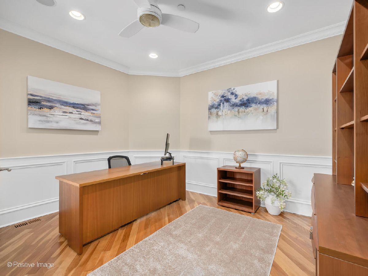
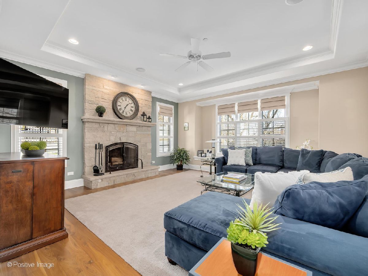
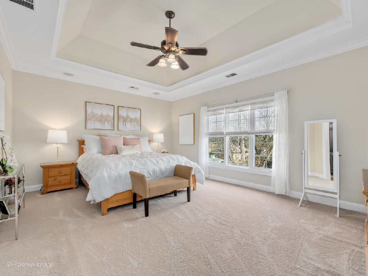
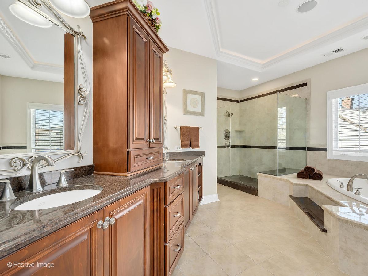
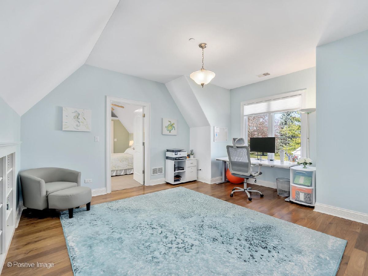
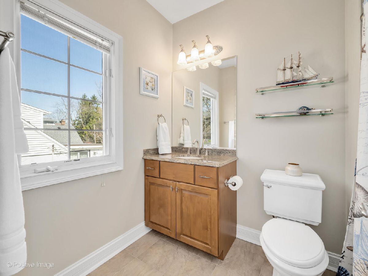
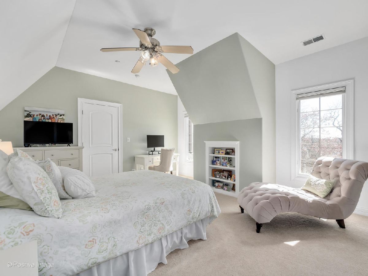
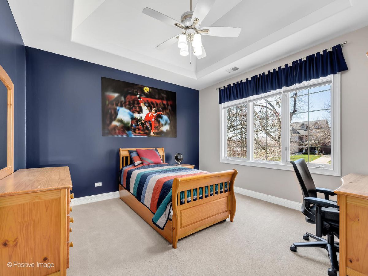
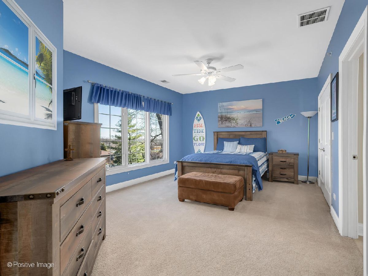
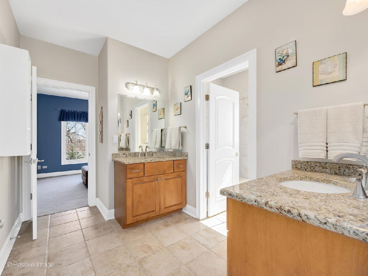
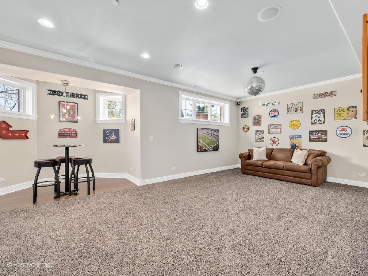
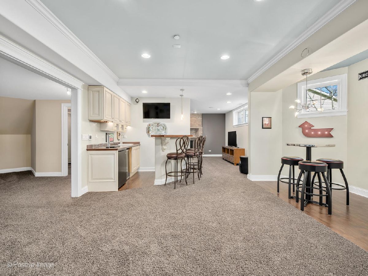
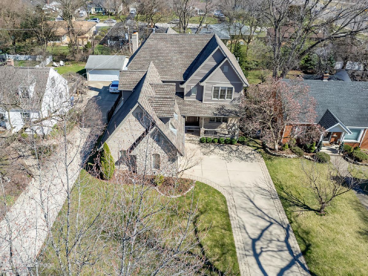
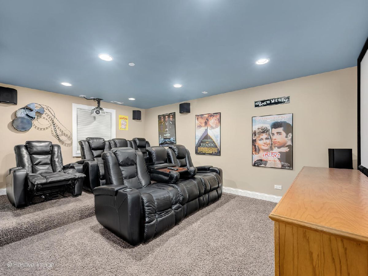
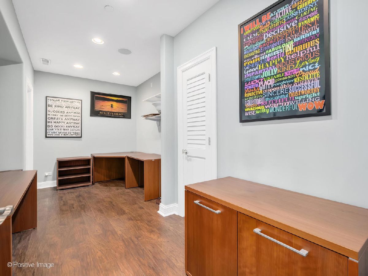
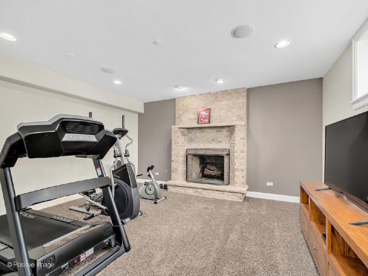
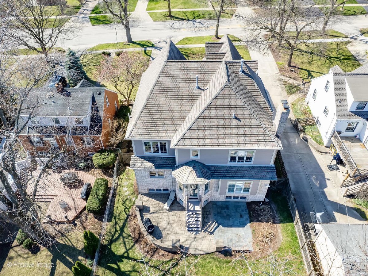
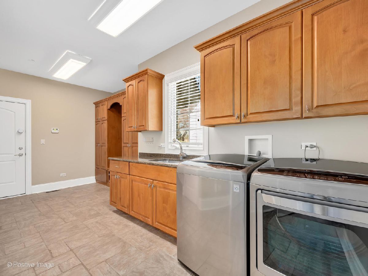
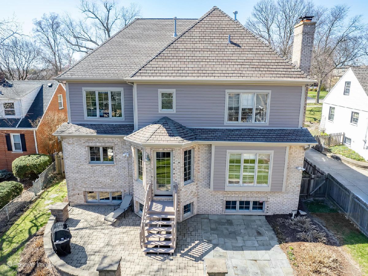
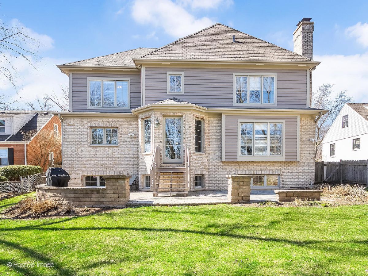
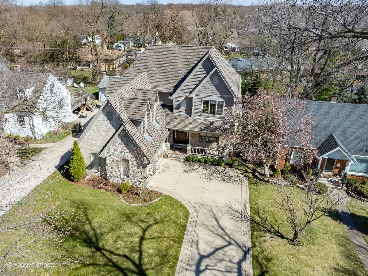
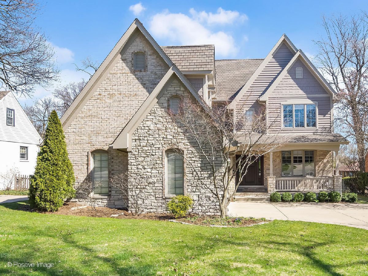
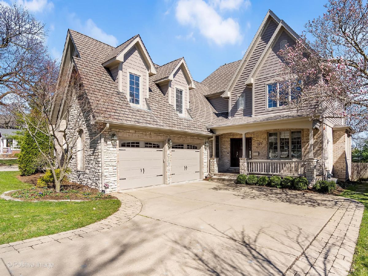
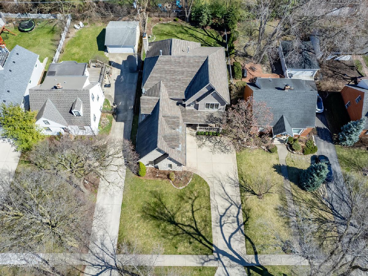
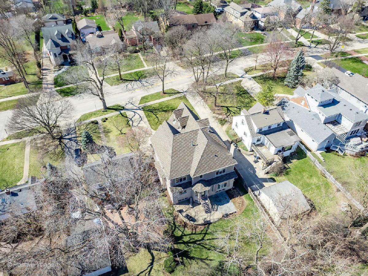
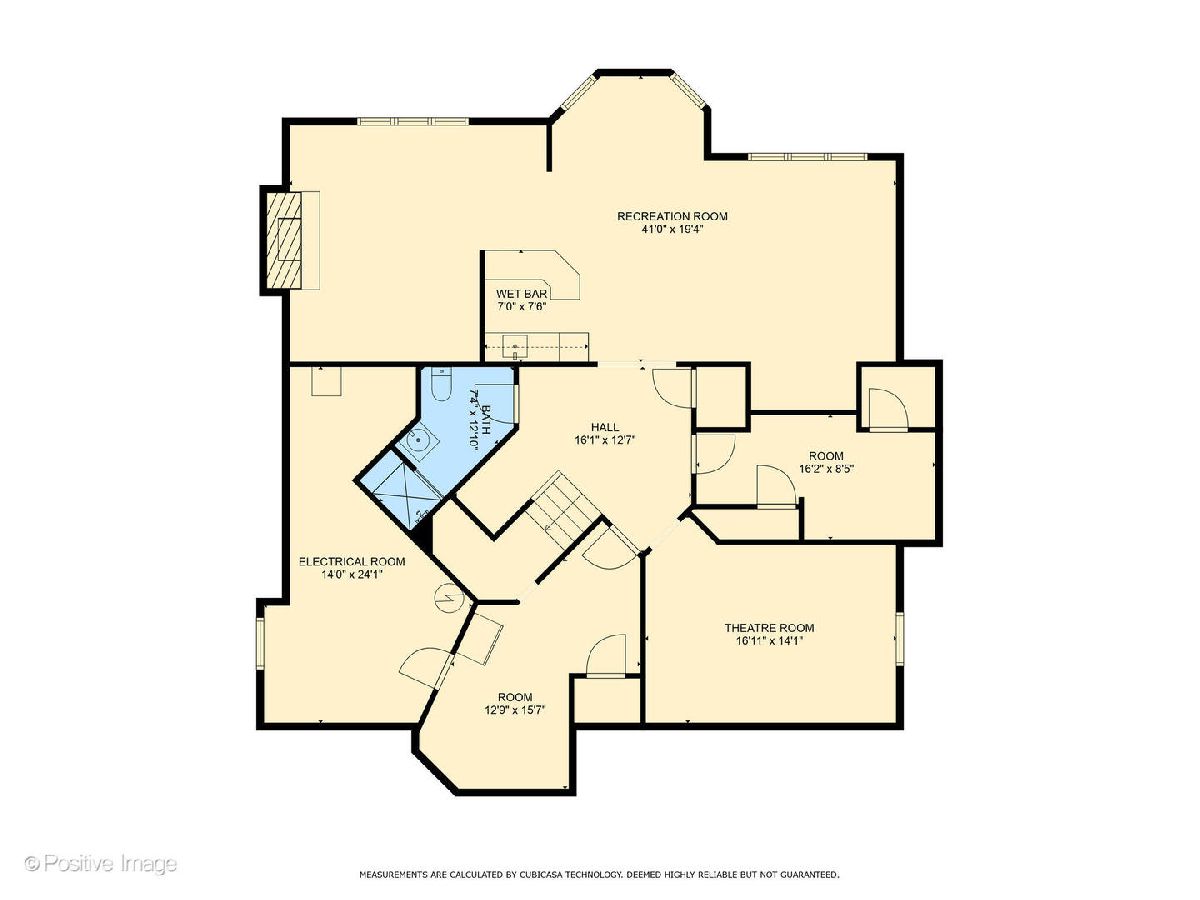
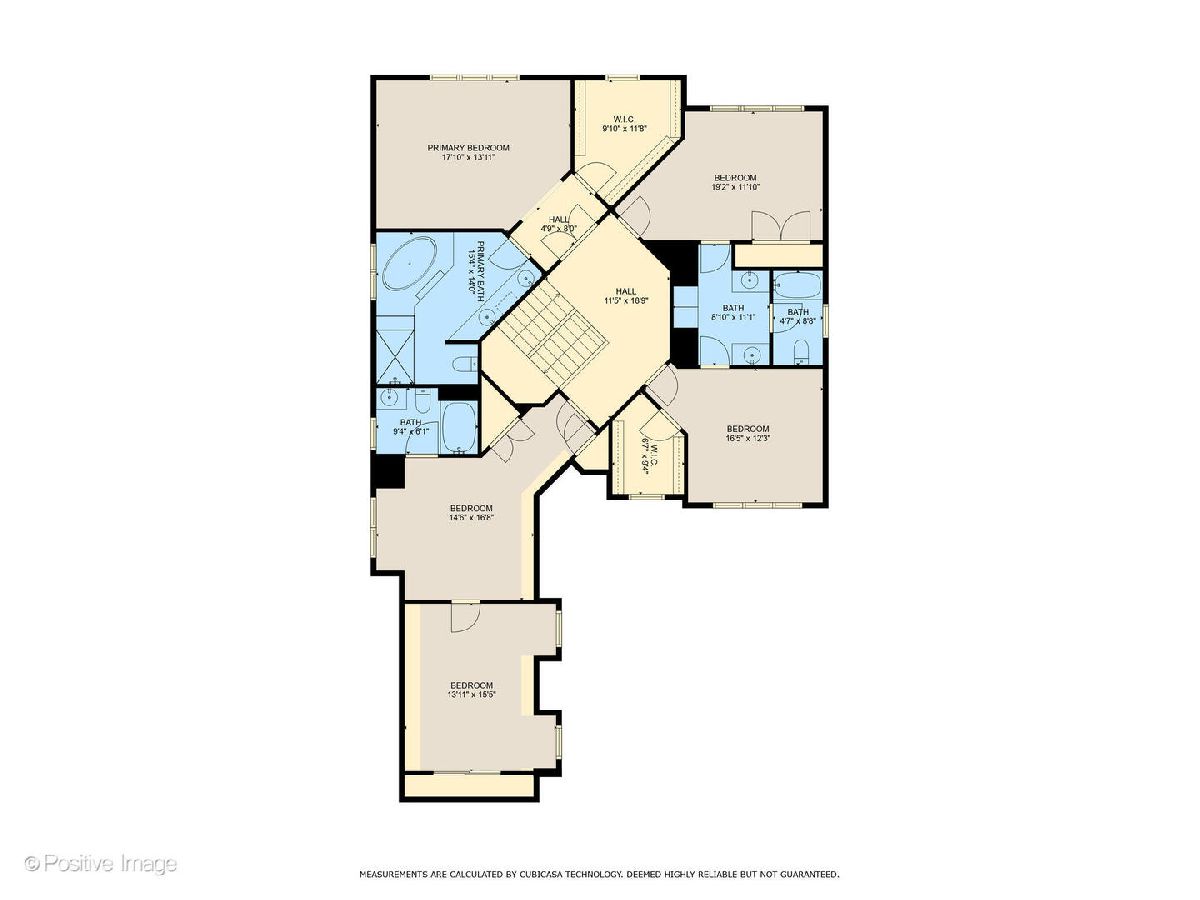
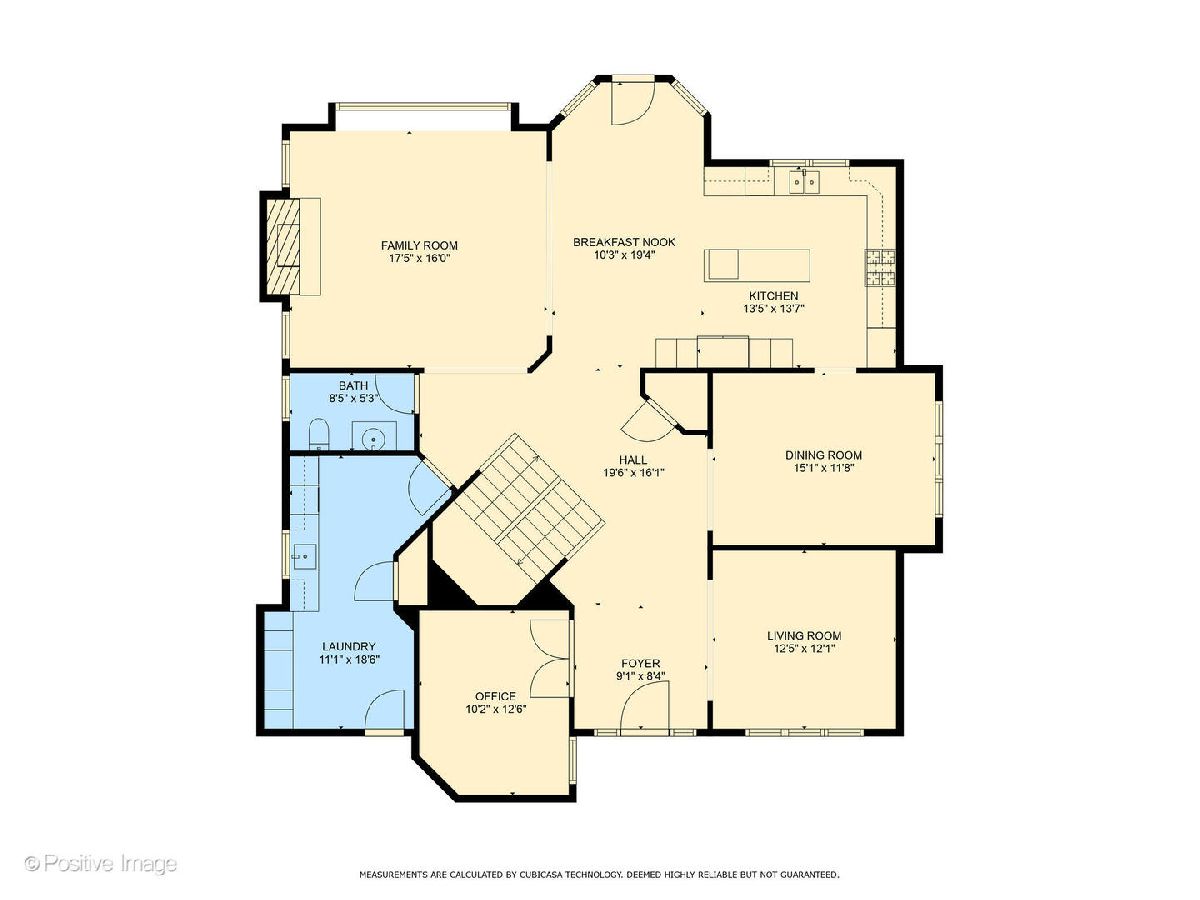
Room Specifics
Total Bedrooms: 5
Bedrooms Above Ground: 5
Bedrooms Below Ground: 0
Dimensions: —
Floor Type: —
Dimensions: —
Floor Type: —
Dimensions: —
Floor Type: —
Dimensions: —
Floor Type: —
Full Bathrooms: 5
Bathroom Amenities: Whirlpool,Double Sink
Bathroom in Basement: 1
Rooms: —
Basement Description: Finished
Other Specifics
| 2.5 | |
| — | |
| Concrete | |
| — | |
| — | |
| 60 X 170 | |
| Full | |
| — | |
| — | |
| — | |
| Not in DB | |
| — | |
| — | |
| — | |
| — |
Tax History
| Year | Property Taxes |
|---|---|
| 2009 | $14,526 |
| 2014 | $19,246 |
| 2024 | $20,923 |
Contact Agent
Nearby Similar Homes
Nearby Sold Comparables
Contact Agent
Listing Provided By
Better Homes & Gardens County Line




