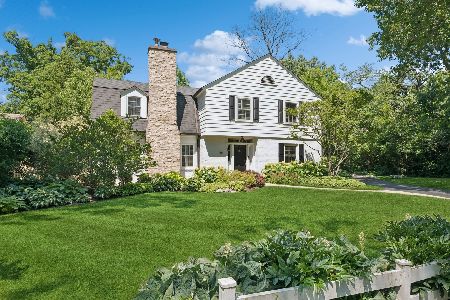271 Ravine Forest Drive, Lake Bluff, Illinois 60044
$1,127,000
|
Sold
|
|
| Status: | Closed |
| Sqft: | 4,539 |
| Cost/Sqft: | $275 |
| Beds: | 5 |
| Baths: | 4 |
| Year Built: | 1927 |
| Property Taxes: | $24,092 |
| Days On Market: | 3606 |
| Lot Size: | 0,75 |
Description
Rarely found -East Lake Bluff gem has breathtaking curb appeal! Bursting with style and character this home is set on a spacious, private lot with 2 beautiful courtyards. The interior offers gracious style with large rooms and flexible floor plan. The stunning kitchen is up to the minute with custom cabinetry, Calcutta marble island, wolf, subzero and designer lighting, all with beautiful courtyard views through the French doors. Function and design describe this home with 1st floor laundry, study/office area, mudroom and back staircase. There are also 2 family rooms and a jacuzzi in the spa room! Upstairs you will find 5 bedrooms and 3 updated baths. All this close to town, train, lake and schools! FABULOUS 3D VIDEO TOUR - CLICK 3D TOUR LINK AT TOP OF LISTING!
Property Specifics
| Single Family | |
| — | |
| — | |
| 1927 | |
| Partial | |
| — | |
| No | |
| 0.75 |
| Lake | |
| — | |
| 0 / Not Applicable | |
| None | |
| Lake Michigan | |
| Public Sewer | |
| 09165070 | |
| 12213060130000 |
Nearby Schools
| NAME: | DISTRICT: | DISTANCE: | |
|---|---|---|---|
|
Grade School
Lake Bluff Elementary School |
65 | — | |
|
Middle School
Lake Bluff Middle School |
65 | Not in DB | |
|
High School
Lake Forest High School |
115 | Not in DB | |
Property History
| DATE: | EVENT: | PRICE: | SOURCE: |
|---|---|---|---|
| 31 Aug, 2016 | Sold | $1,127,000 | MRED MLS |
| 18 Jul, 2016 | Under contract | $1,249,000 | MRED MLS |
| — | Last price change | $1,349,000 | MRED MLS |
| 14 Mar, 2016 | Listed for sale | $1,450,000 | MRED MLS |
Room Specifics
Total Bedrooms: 5
Bedrooms Above Ground: 5
Bedrooms Below Ground: 0
Dimensions: —
Floor Type: Hardwood
Dimensions: —
Floor Type: Hardwood
Dimensions: —
Floor Type: Hardwood
Dimensions: —
Floor Type: —
Full Bathrooms: 4
Bathroom Amenities: —
Bathroom in Basement: 0
Rooms: Bonus Room,Bedroom 5,Eating Area,Office,Recreation Room,Screened Porch
Basement Description: Partially Finished
Other Specifics
| 2 | |
| — | |
| — | |
| — | |
| — | |
| 151X196X213X69X58 | |
| — | |
| Full | |
| Bar-Wet, Hardwood Floors, First Floor Laundry, First Floor Full Bath | |
| Range, Microwave, Dishwasher, High End Refrigerator, Disposal, Trash Compactor, Wine Refrigerator | |
| Not in DB | |
| — | |
| — | |
| — | |
| — |
Tax History
| Year | Property Taxes |
|---|---|
| 2016 | $24,092 |
Contact Agent
Nearby Similar Homes
Nearby Sold Comparables
Contact Agent
Listing Provided By
Berkshire Hathaway HomeServices KoenigRubloff










