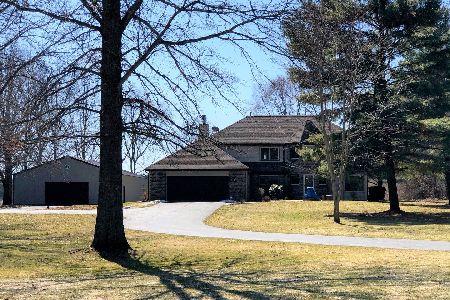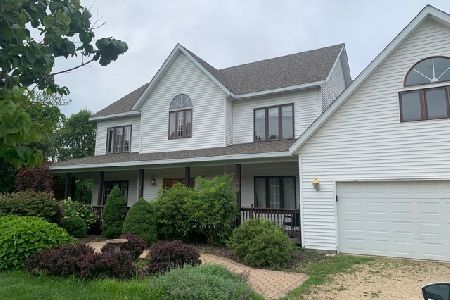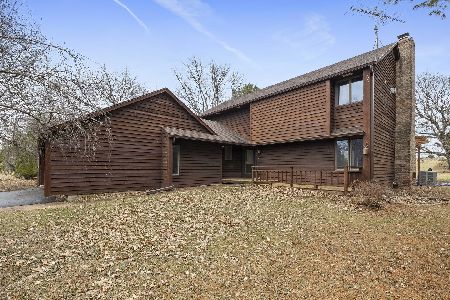271 Spring Brook Road, Rockford, Illinois 61114
$514,000
|
Sold
|
|
| Status: | Closed |
| Sqft: | 2,946 |
| Cost/Sqft: | $187 |
| Beds: | 3 |
| Baths: | 3 |
| Year Built: | 2007 |
| Property Taxes: | $13,217 |
| Days On Market: | 2445 |
| Lot Size: | 5,00 |
Description
A Picturesque setting nestled on 5 acres located close to new hospital, I-90 and Belvidere Schools. The private driveway leads to a striking custom-built ranch home. Step in and be greeted by incredible views of the estate & pond. The warmth of the bamboo flooring leads into the large foyer that opens to the great room, kitchen & dining area. Split bedroom plan, Master bedroom en suite host large walk in closet and luxurious bath. High end finishes include Cherrywood cabinets throughout, 11.6" ceiling height, granite, large walk in pantry, mudroom, along with extensive landscaping which includes bubbling boulder and a variety of other large boulders. Partially finished Lower level includes a 4th bedroom, family room and storage. Relax on the maintenance free Trek deck or grab a pole and fish the pond, large mouth base, blue gill, sit under a tree, here you will find serenity. Feel and take in the positive energy this home offers It's in a class by itself.
Property Specifics
| Single Family | |
| — | |
| — | |
| 2007 | |
| Full | |
| — | |
| Yes | |
| 5 |
| Boone | |
| — | |
| 0 / Not Applicable | |
| None | |
| Private Well | |
| Septic-Private | |
| 10377610 | |
| 0507100012 |
Nearby Schools
| NAME: | DISTRICT: | DISTANCE: | |
|---|---|---|---|
|
Grade School
Seth Whitman Elementary School |
100 | — | |
|
Middle School
Belvidere Central Middle School |
100 | Not in DB | |
|
High School
Belvidere North High School |
100 | Not in DB | |
Property History
| DATE: | EVENT: | PRICE: | SOURCE: |
|---|---|---|---|
| 26 Sep, 2019 | Sold | $514,000 | MRED MLS |
| 30 Jul, 2019 | Under contract | $550,000 | MRED MLS |
| 13 May, 2019 | Listed for sale | $550,000 | MRED MLS |
Room Specifics
Total Bedrooms: 4
Bedrooms Above Ground: 3
Bedrooms Below Ground: 1
Dimensions: —
Floor Type: —
Dimensions: —
Floor Type: —
Dimensions: —
Floor Type: —
Full Bathrooms: 3
Bathroom Amenities: —
Bathroom in Basement: 1
Rooms: Office,Mud Room,Pantry
Basement Description: Partially Finished
Other Specifics
| 5 | |
| — | |
| — | |
| — | |
| — | |
| 250X871.20 | |
| — | |
| Full | |
| — | |
| — | |
| Not in DB | |
| — | |
| — | |
| — | |
| — |
Tax History
| Year | Property Taxes |
|---|---|
| 2019 | $13,217 |
Contact Agent
Nearby Similar Homes
Nearby Sold Comparables
Contact Agent
Listing Provided By
Berkshire Hathaway HomeServices Starck Real Estate






