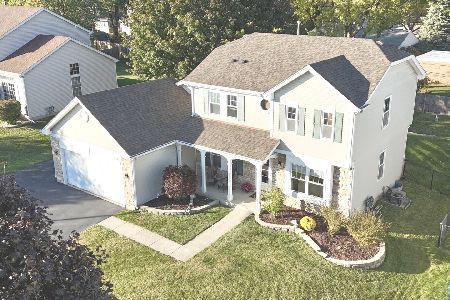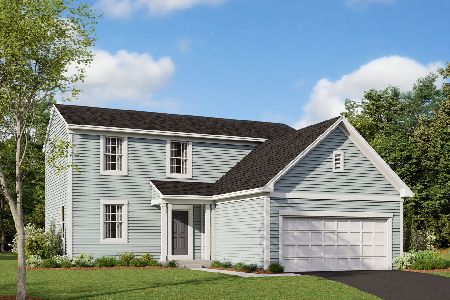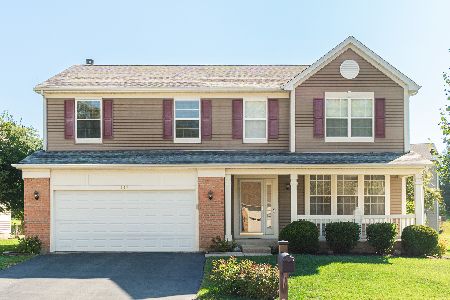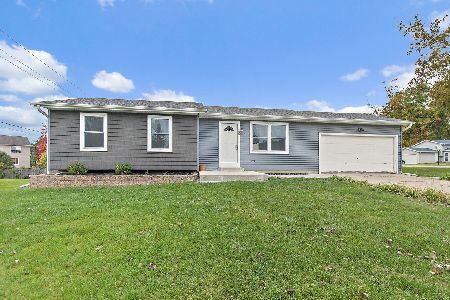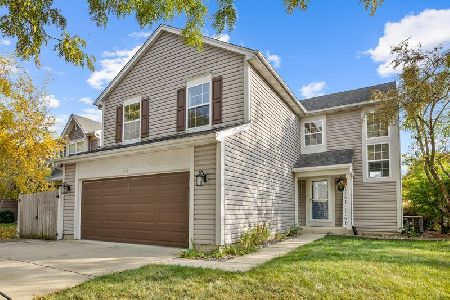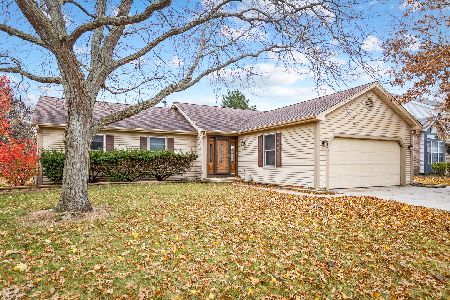271 Valley Forge Avenue, South Elgin, Illinois 60177
$415,000
|
Sold
|
|
| Status: | Closed |
| Sqft: | 2,348 |
| Cost/Sqft: | $180 |
| Beds: | 5 |
| Baths: | 3 |
| Year Built: | 1997 |
| Property Taxes: | $10,838 |
| Days On Market: | 245 |
| Lot Size: | 0,23 |
Description
Don't miss the opportunity to make this property your own! A 4-bedroom (plus main-floor office/5th bedroom option) home set on a beautiful lot in the sought-after Wildmeadow community! Offering over 3,700 total square feet-including 2,348 square feet above grade and a 1,377-square-foot unfinished English basement-this bright and airy home perfectly blends comfort and functionality. The heart of the home is the expanded eat-in kitchen, featuring abundant cabinet and counter space, and seamless access to the backyard deck-ideal for morning coffee or summer gatherings. The kitchen flows effortlessly into the family room, where a gas-start, wood-burning fireplace creates a warm and inviting space for relaxing or entertaining. The main level also boasts a dramatic formal living and dining room with soaring cathedral ceilings, plus a versatile private office/den behind French doors-perfect for today's remote work needs or easily converted into a fifth bedroom. Upstairs, the spacious primary suite offers vaulted ceilings, a large walk-in closet, and a private en-suite bath with dual sinks. Three additional generously sized bedrooms and a full hall bath complete the second floor. Located just moments from Concord Park, Randall Road shopping, dining, and the Fox River's scenic hiking and biking trails, this home offers the perfect blend of peaceful living and convenience. Minor cosmetic updates needed; some paint/some carpet; major updates include a new water heater (2024), new HVAC system (2023), and newer roof (2018).
Property Specifics
| Single Family | |
| — | |
| — | |
| 1997 | |
| — | |
| BLUEBIRD | |
| No | |
| 0.23 |
| Kane | |
| Wildmeadow | |
| 0 / Not Applicable | |
| — | |
| — | |
| — | |
| 12336890 | |
| 0634482007 |
Nearby Schools
| NAME: | DISTRICT: | DISTANCE: | |
|---|---|---|---|
|
Grade School
Clinton Elementary School |
46 | — | |
|
Middle School
Kenyon Woods Middle School |
46 | Not in DB | |
|
High School
South Elgin High School |
46 | Not in DB | |
Property History
| DATE: | EVENT: | PRICE: | SOURCE: |
|---|---|---|---|
| 11 Jul, 2025 | Sold | $415,000 | MRED MLS |
| 6 Jun, 2025 | Under contract | $422,500 | MRED MLS |
| — | Last price change | $425,000 | MRED MLS |
| 12 Apr, 2025 | Listed for sale | $430,000 | MRED MLS |
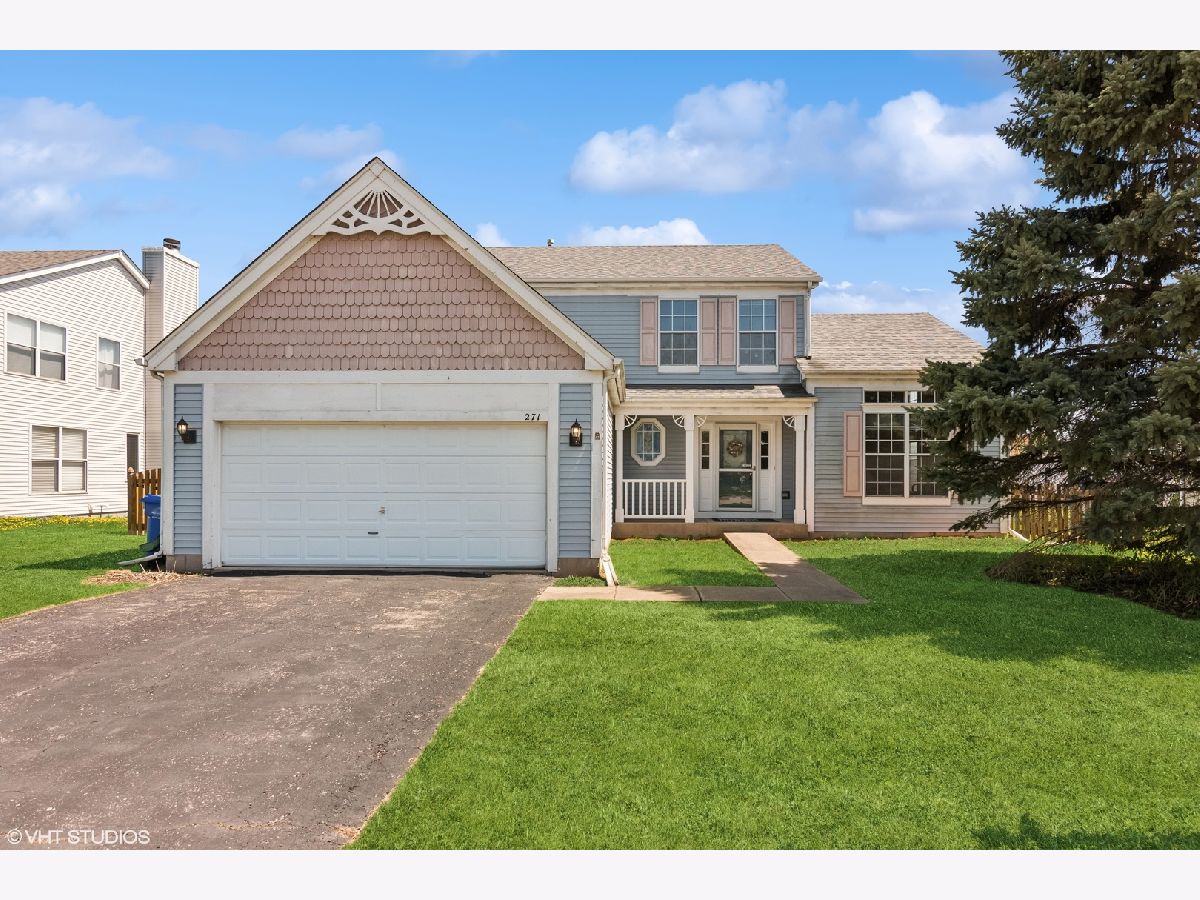


































Room Specifics
Total Bedrooms: 5
Bedrooms Above Ground: 5
Bedrooms Below Ground: 0
Dimensions: —
Floor Type: —
Dimensions: —
Floor Type: —
Dimensions: —
Floor Type: —
Dimensions: —
Floor Type: —
Full Bathrooms: 3
Bathroom Amenities: Separate Shower,Double Sink,Soaking Tub
Bathroom in Basement: 0
Rooms: —
Basement Description: —
Other Specifics
| 2 | |
| — | |
| — | |
| — | |
| — | |
| 77.00 X 130.00 | |
| — | |
| — | |
| — | |
| — | |
| Not in DB | |
| — | |
| — | |
| — | |
| — |
Tax History
| Year | Property Taxes |
|---|---|
| 2025 | $10,838 |
Contact Agent
Nearby Similar Homes
Nearby Sold Comparables
Contact Agent
Listing Provided By
Baird & Warner

