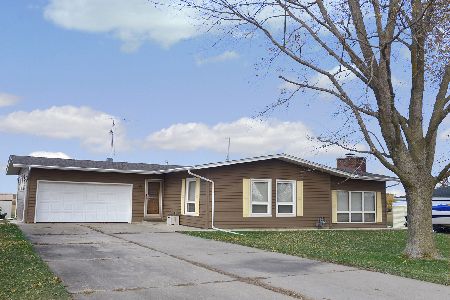2710 3764th Road, Sheridan, Illinois 60551
$195,000
|
Sold
|
|
| Status: | Closed |
| Sqft: | 1,912 |
| Cost/Sqft: | $105 |
| Beds: | 4 |
| Baths: | 3 |
| Year Built: | 1996 |
| Property Taxes: | $3,823 |
| Days On Market: | 1979 |
| Lot Size: | 0,37 |
Description
Looking for a modern home on a lot of land in the most beautiful part of western Illinois? Look no further than this updated split level. Located on a private court near downtown Sheridan, this home offers the privacy and space you need to relax. The home has been extensively updated over the years including newer roof and siding, newer flooring and a newer concrete driveway. The spacious kitchen features all appliances, a breakfast bar and separate dining area. The home features 3 big bedrooms upstairs with beautiful Parquet flooring. The master suite includes a master bath and beautiful views of the back yard. Downstairs, the home features a 4th bedroom or office and a large family room with gas fireplace. One of the best features is the 3-car garage - including an attached 2-car garage and a separate 3rd car garage that could also be a protected boat or motorcycle storage. The entertainment possibilities are endless with .37 acres of land and a beautiful sun room that offers views of the landscaped back yard. The home also includes a heated above-ground pool that's only 2 years old. Tons of storage in the crawl space and the home is clean and ready! 100% financing options are available for this home.
Property Specifics
| Single Family | |
| — | |
| Tri-Level | |
| 1996 | |
| Full | |
| — | |
| No | |
| 0.37 |
| La Salle | |
| Pheasant Creek | |
| — / Not Applicable | |
| None | |
| Community Well | |
| Septic-Private | |
| 10827805 | |
| 1027100012 |
Property History
| DATE: | EVENT: | PRICE: | SOURCE: |
|---|---|---|---|
| 6 Nov, 2020 | Sold | $195,000 | MRED MLS |
| 24 Sep, 2020 | Under contract | $199,999 | MRED MLS |
| — | Last price change | $209,900 | MRED MLS |
| 21 Aug, 2020 | Listed for sale | $209,900 | MRED MLS |
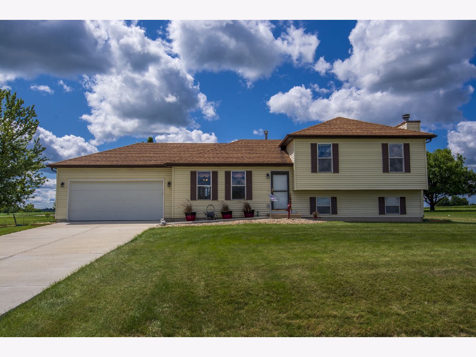
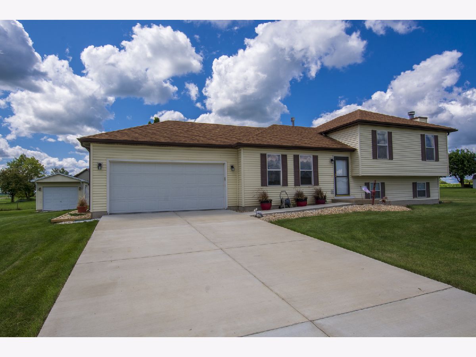
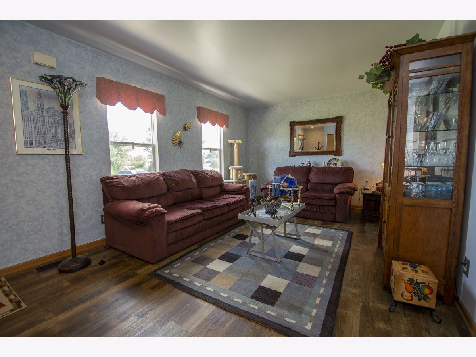
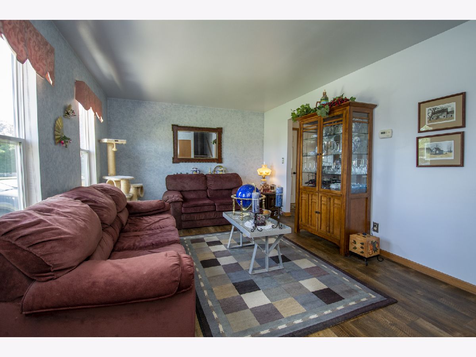
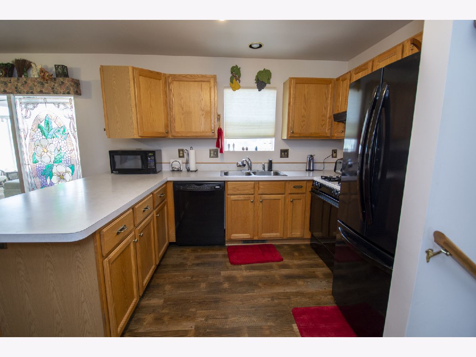
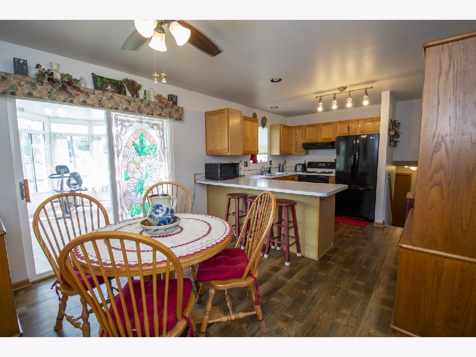
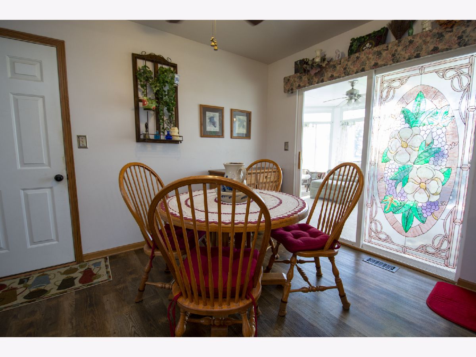
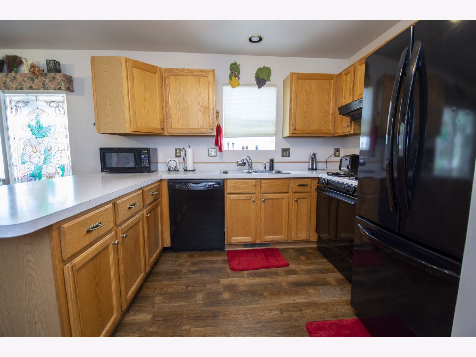
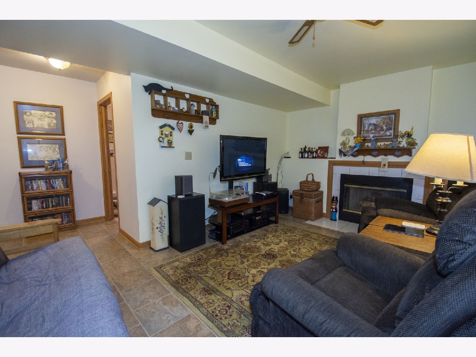
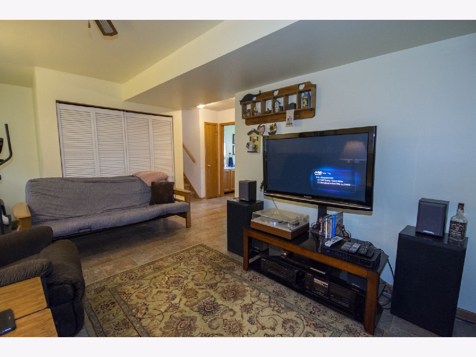
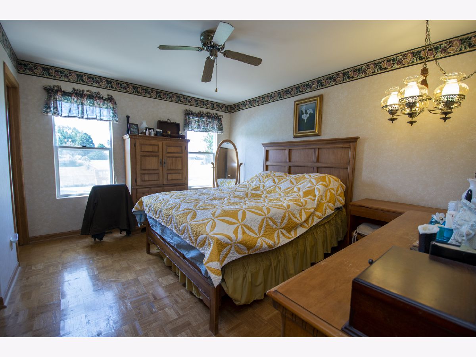
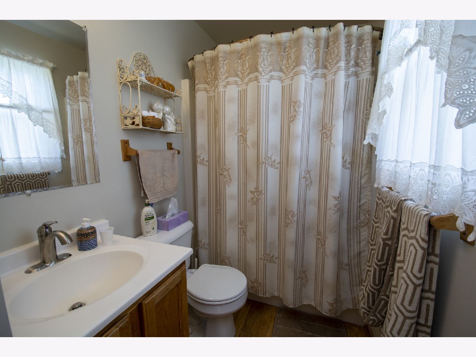
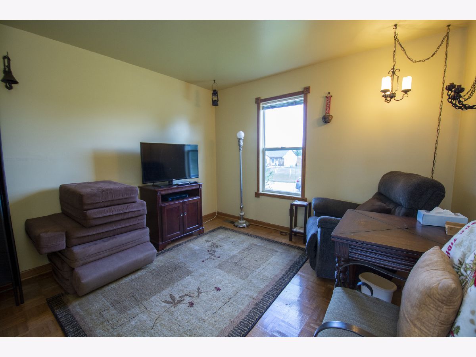
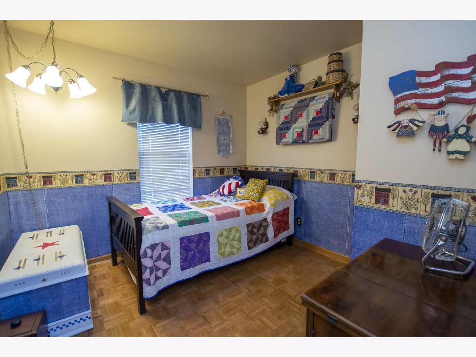
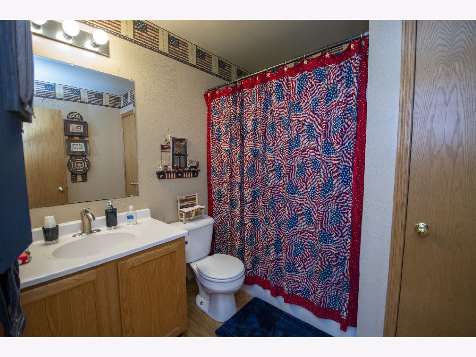
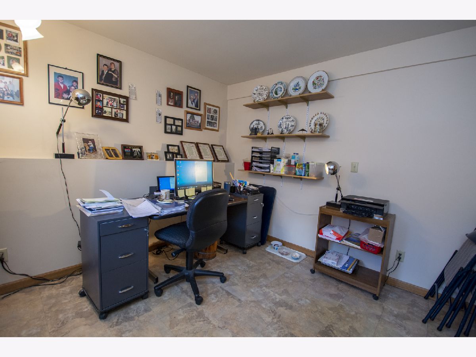
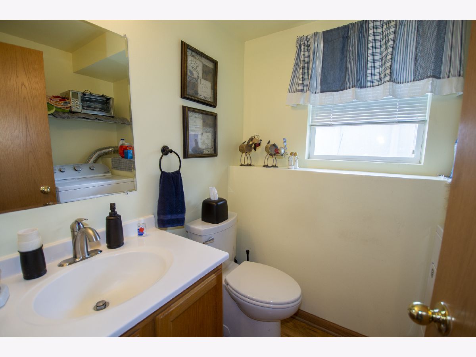
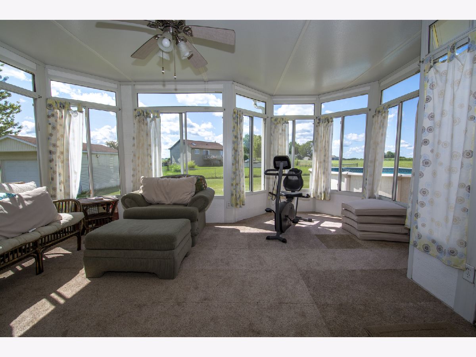
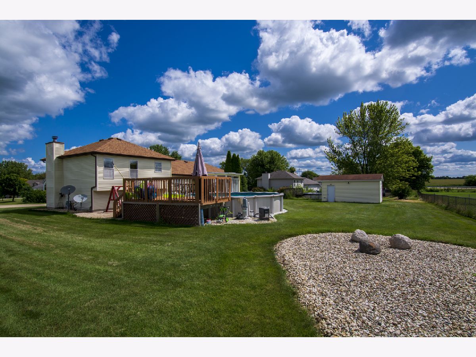
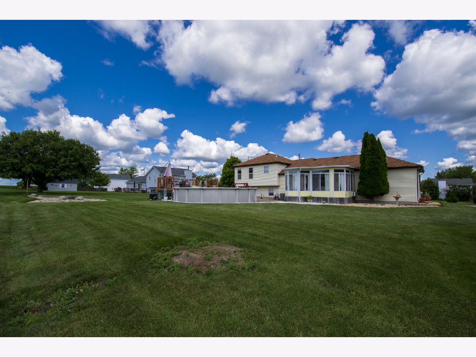
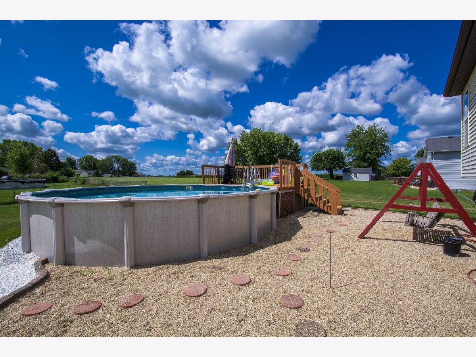
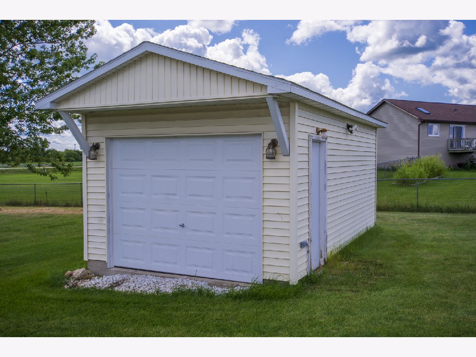
Room Specifics
Total Bedrooms: 4
Bedrooms Above Ground: 4
Bedrooms Below Ground: 0
Dimensions: —
Floor Type: Parquet
Dimensions: —
Floor Type: Parquet
Dimensions: —
Floor Type: Ceramic Tile
Full Bathrooms: 3
Bathroom Amenities: —
Bathroom in Basement: 1
Rooms: Sun Room
Basement Description: Finished
Other Specifics
| 3 | |
| Concrete Perimeter | |
| Concrete | |
| Above Ground Pool | |
| Landscaped | |
| 16117 | |
| — | |
| Full | |
| Skylight(s), Wood Laminate Floors | |
| Range, Dishwasher, Refrigerator, Washer, Dryer, Water Softener Owned | |
| Not in DB | |
| — | |
| — | |
| — | |
| Gas Log |
Tax History
| Year | Property Taxes |
|---|---|
| 2020 | $3,823 |
Contact Agent
Nearby Sold Comparables
Contact Agent
Listing Provided By
Century 21 Affiliated - Aurora

